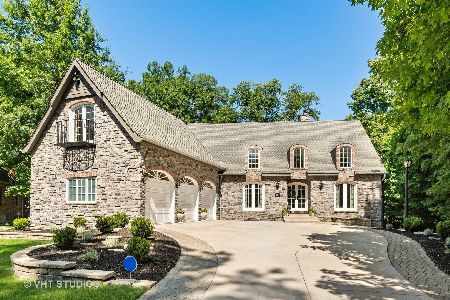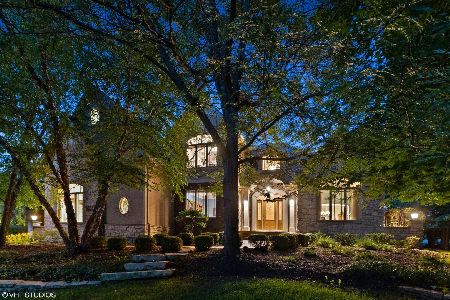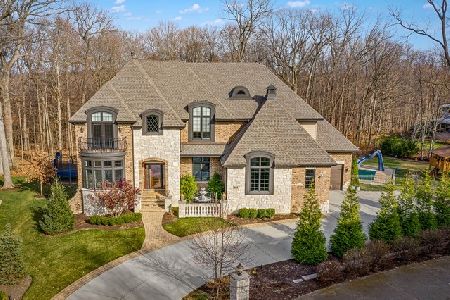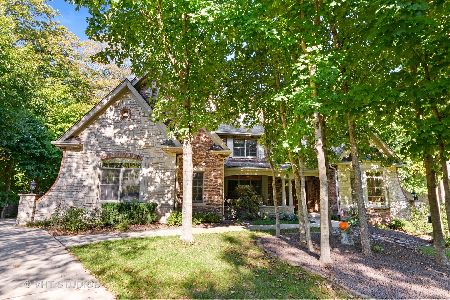870 Basswood Lane, Frankfort, Illinois 60423
$505,000
|
Sold
|
|
| Status: | Closed |
| Sqft: | 4,739 |
| Cost/Sqft: | $112 |
| Beds: | 3 |
| Baths: | 4 |
| Year Built: | 2002 |
| Property Taxes: | $15,700 |
| Days On Market: | 1879 |
| Lot Size: | 0,48 |
Description
One of a kind custom ranch located in this upscale gated community of Frankfort! Amazing views from this hard to find premium cul de sac lot! Features include gorgeous open entry with new hardwood flooring and elevated ceiling immediately bring in the stunning outdoor views inside this unique home! Outstanding kitchen with newer upscale stainless steel appliances, granite counters, center island, subway tile backsplash, octagon eating area with (6) panel window and tray ceiling! Open flow to the kitchen is a fabulous conversation area with brick fireplace! Formal dining room with elevated ceiling, crown molding, hardwood floor and palladium window!! Amazing great room with hardwood floor, 5 panel window with transoms and crown molding! Master suite includes hardwood floor, crown molding and french door to deck with hot tub! Master bath suite includes soaring ceiling, skylight, whirlpool, separate shower, dual sinks and walk in closet! Finished walk out basement with heated floors, (2) spacious bedrooms, family room, recreation room, sitting area, 1 full bath plus 1 half bath, wet bar and storage! Huge walk up attic for storage! Main level powder room! Main level laundry room! 3+ Car side load garage! Pella windows! White doors and trim! Professional landscape with sprinkler system, paver patio & walk ways and dual decks! So much more!
Property Specifics
| Single Family | |
| — | |
| Ranch | |
| 2002 | |
| Full,Walkout | |
| — | |
| No | |
| 0.48 |
| Will | |
| New Frankfort Settlement | |
| 125 / Monthly | |
| Insurance,Security,Snow Removal | |
| Public | |
| Public Sewer | |
| 10942123 | |
| 1909174760070000 |
Property History
| DATE: | EVENT: | PRICE: | SOURCE: |
|---|---|---|---|
| 3 Apr, 2015 | Sold | $460,000 | MRED MLS |
| 25 Feb, 2015 | Under contract | $499,900 | MRED MLS |
| — | Last price change | $535,000 | MRED MLS |
| 21 Oct, 2014 | Listed for sale | $535,000 | MRED MLS |
| 22 Jan, 2021 | Sold | $505,000 | MRED MLS |
| 11 Jan, 2021 | Under contract | $529,000 | MRED MLS |
| 27 Nov, 2020 | Listed for sale | $529,000 | MRED MLS |
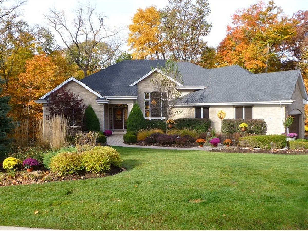
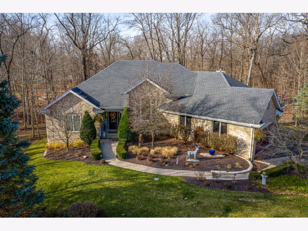
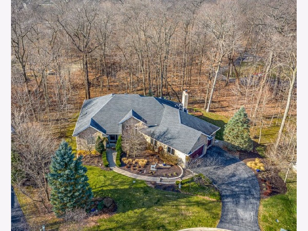
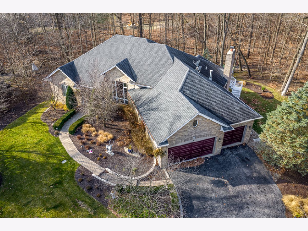
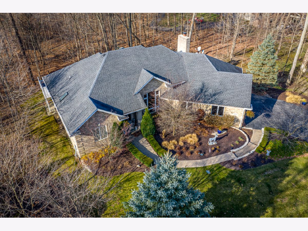
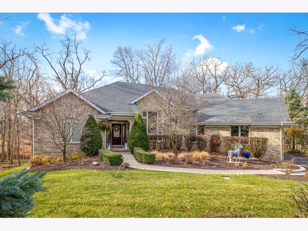
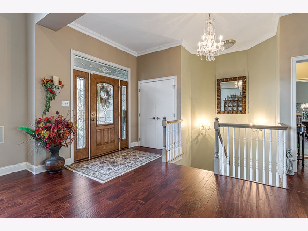
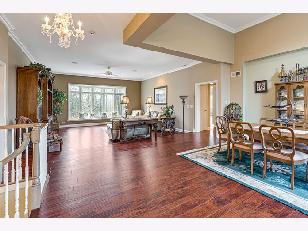
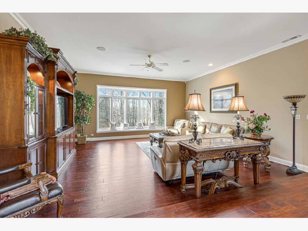
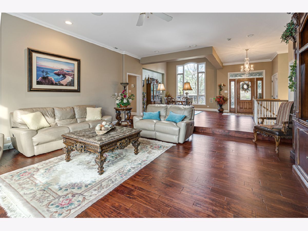
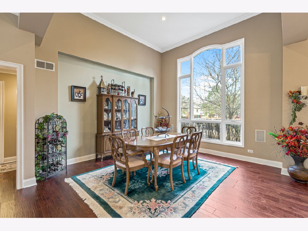
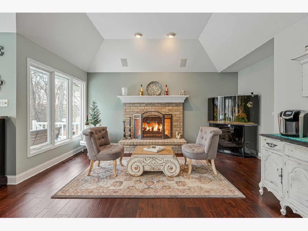
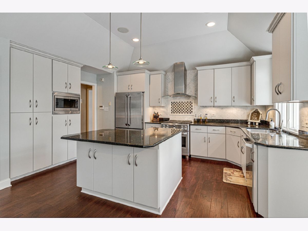
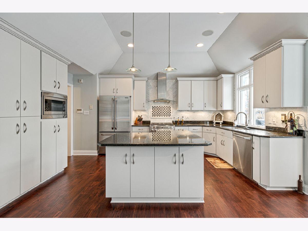
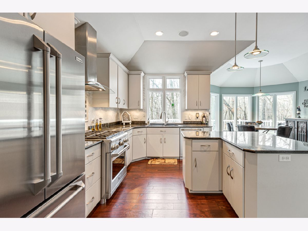
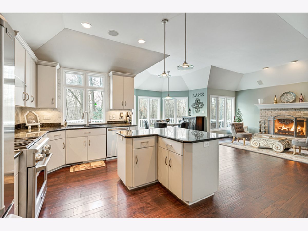
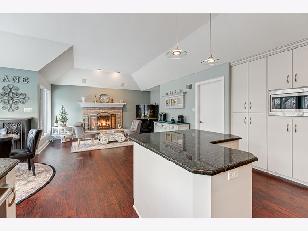
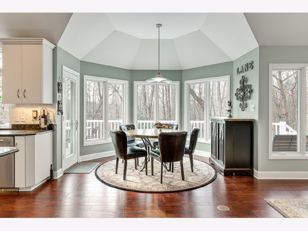
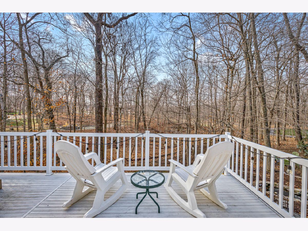
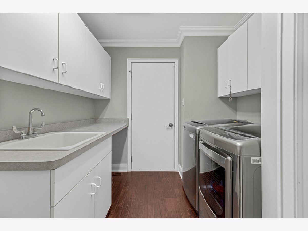
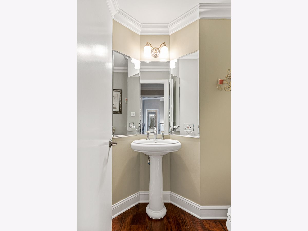
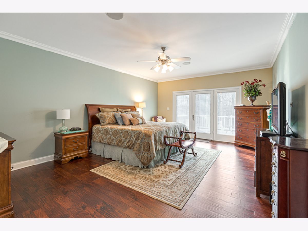
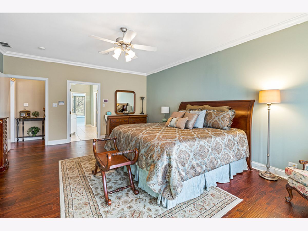
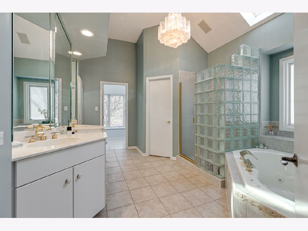
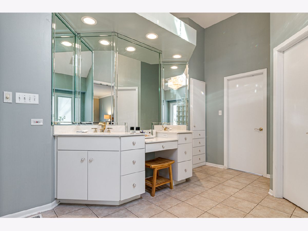
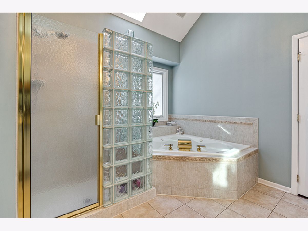
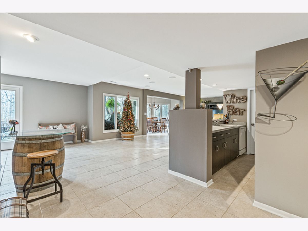
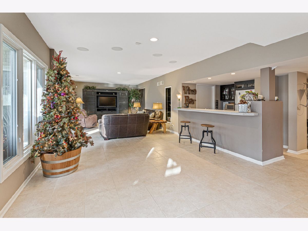
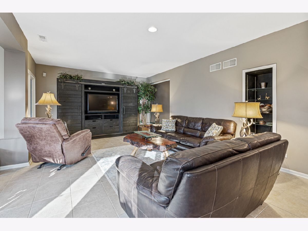
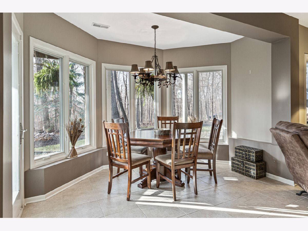
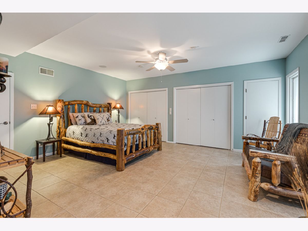
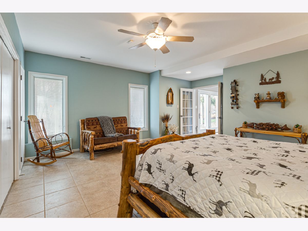
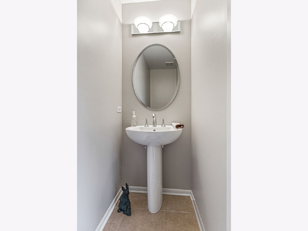
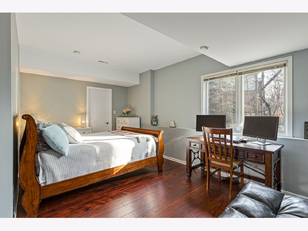
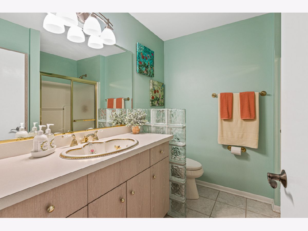
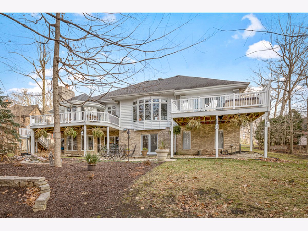
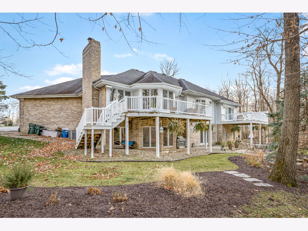
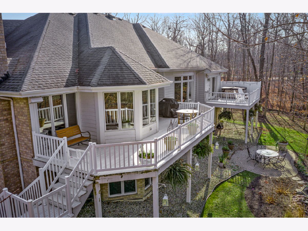
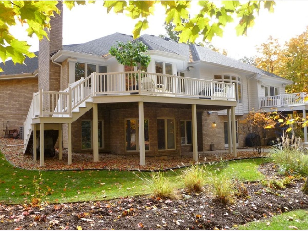
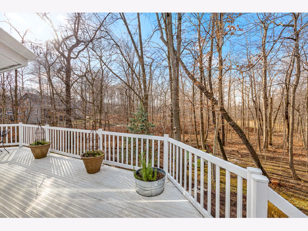
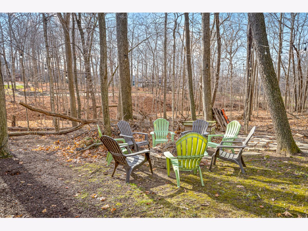
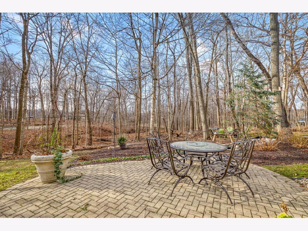
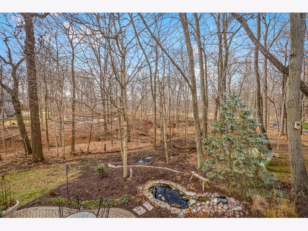
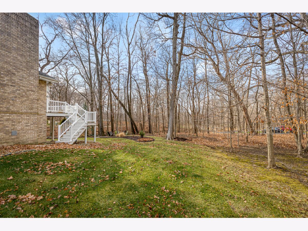
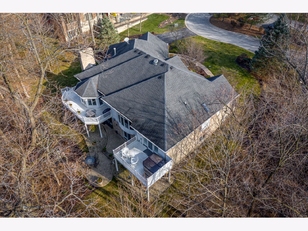
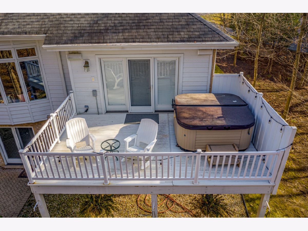
Room Specifics
Total Bedrooms: 3
Bedrooms Above Ground: 3
Bedrooms Below Ground: 0
Dimensions: —
Floor Type: Hardwood
Dimensions: —
Floor Type: Ceramic Tile
Full Bathrooms: 4
Bathroom Amenities: Whirlpool,Separate Shower,Double Sink
Bathroom in Basement: 1
Rooms: Recreation Room,Sitting Room,Great Room,Breakfast Room,Other Room
Basement Description: Finished,Exterior Access
Other Specifics
| 3.5 | |
| Concrete Perimeter | |
| Asphalt | |
| Deck, Patio, Hot Tub, Brick Paver Patio | |
| Landscaped | |
| 101X153X27X160X140 | |
| Interior Stair | |
| Full | |
| Vaulted/Cathedral Ceilings, Skylight(s), Bar-Wet, First Floor Bedroom, First Floor Laundry, First Floor Full Bath | |
| Range, Microwave, Dishwasher, Refrigerator, Washer, Dryer, Disposal, Stainless Steel Appliance(s) | |
| Not in DB | |
| Tennis Court(s), Lake, Curbs, Gated, Sidewalks, Street Paved | |
| — | |
| — | |
| Wood Burning, Gas Starter |
Tax History
| Year | Property Taxes |
|---|---|
| 2015 | $19,388 |
| 2021 | $15,700 |
Contact Agent
Nearby Sold Comparables
Contact Agent
Listing Provided By
Murphy Real Estate Grp



