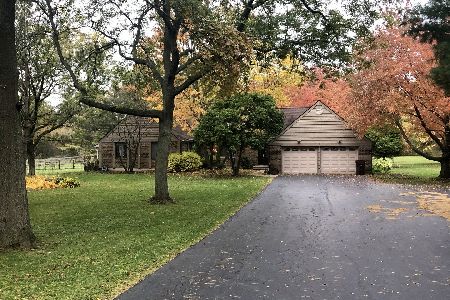8805 Bull Run Trail, Woodstock, Illinois 60098
$315,000
|
Sold
|
|
| Status: | Closed |
| Sqft: | 2,164 |
| Cost/Sqft: | $152 |
| Beds: | 3 |
| Baths: | 4 |
| Year Built: | 1993 |
| Property Taxes: | $9,180 |
| Days On Market: | 3668 |
| Lot Size: | 3,03 |
Description
Stunning BRICK Ranch in a small cul-de-sac neighborhood. 3 Acres to play, live and love the land & serenity. Meticulously maintained & move-in ready, this home has low maintenance features & 2015 Roof & New Central Air & Water Softener. EXTRA Garage / Workshop area features it's own bath & room for cars or toys! HARDWOOD floors gleam - no pets here! Generous Room sizes - and just picture removing a wall or two will open the house up for today's living. HUGE Ranch Basement with bathroom rough in and walkout door & English windows. Curved driveway, assortment of trees and lawn for games & gardens. Come take a peek!
Property Specifics
| Single Family | |
| — | |
| Ranch | |
| 1993 | |
| Full,Walkout | |
| RANCH | |
| No | |
| 3.03 |
| Mc Henry | |
| Bull Run Estates | |
| 0 / Not Applicable | |
| None | |
| Private Well | |
| Septic-Private | |
| 09113087 | |
| 1313100027 |
Nearby Schools
| NAME: | DISTRICT: | DISTANCE: | |
|---|---|---|---|
|
Grade School
Olson Elementary School |
200 | — | |
|
Middle School
Northwood Middle School |
200 | Not in DB | |
|
High School
Woodstock North High School |
200 | Not in DB | |
Property History
| DATE: | EVENT: | PRICE: | SOURCE: |
|---|---|---|---|
| 25 Apr, 2016 | Sold | $315,000 | MRED MLS |
| 24 Mar, 2016 | Under contract | $329,900 | MRED MLS |
| 8 Jan, 2016 | Listed for sale | $329,900 | MRED MLS |
Room Specifics
Total Bedrooms: 3
Bedrooms Above Ground: 3
Bedrooms Below Ground: 0
Dimensions: —
Floor Type: Hardwood
Dimensions: —
Floor Type: Hardwood
Full Bathrooms: 4
Bathroom Amenities: Whirlpool,Separate Shower,Double Sink
Bathroom in Basement: 0
Rooms: Eating Area,Foyer
Basement Description: Unfinished
Other Specifics
| 4 | |
| — | |
| Asphalt | |
| — | |
| Irregular Lot,Landscaped | |
| 250 X 615 X 607 X 199 | |
| — | |
| Full | |
| Bar-Wet, Hardwood Floors, First Floor Bedroom, First Floor Laundry, First Floor Full Bath | |
| Double Oven, Microwave, Dishwasher, Refrigerator, Washer, Dryer | |
| Not in DB | |
| Street Paved | |
| — | |
| — | |
| Wood Burning, Attached Fireplace Doors/Screen, Gas Log, Gas Starter |
Tax History
| Year | Property Taxes |
|---|---|
| 2016 | $9,180 |
Contact Agent
Nearby Similar Homes
Nearby Sold Comparables
Contact Agent
Listing Provided By
RE/MAX Plaza





