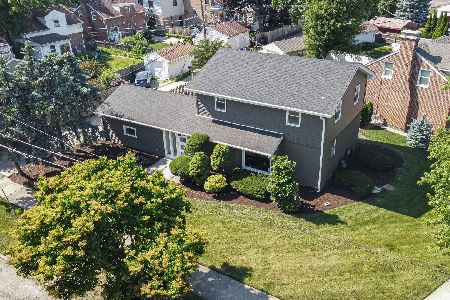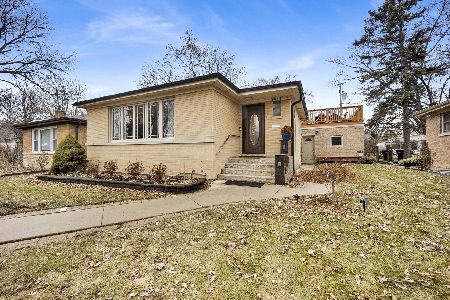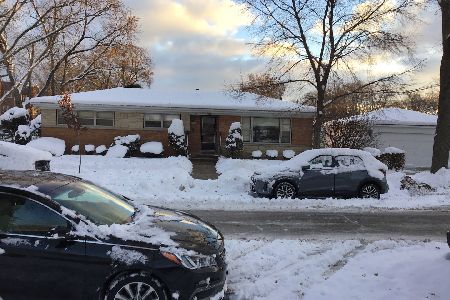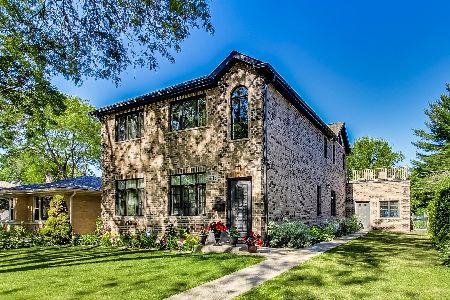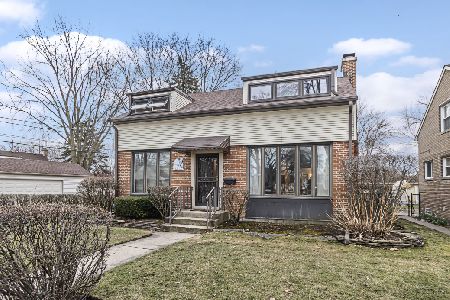8700 Ridgeway Avenue, Skokie, Illinois 60076
$565,000
|
Sold
|
|
| Status: | Closed |
| Sqft: | 2,480 |
| Cost/Sqft: | $212 |
| Beds: | 3 |
| Baths: | 3 |
| Year Built: | 1953 |
| Property Taxes: | $6,534 |
| Days On Market: | 1761 |
| Lot Size: | 0,15 |
Description
Enjoy this stunning, 3 bedroom, 3 bathroom renovated brick home on a corner lot at 8700 Ridgeway in Skokie. Located in an incredibly convenient location, half a block from Play Time Park where the Skokie Park District is currently building a new playground. Easy access to shopping, public transportation, I-94 and so much more. This split-level home has been updated for modern living with gorgeous hardwood floors, an ensuite primary bedroom, a chef's kitchen with a breakfast nook, brand new roof and gutters, fresh landscaping and newer HVAC. From the moment you walk in you will be bathed in natural light which can be screened with the high-end window treatments. Relax and entertain inside in the luxurious living and dining room or on the deck and private yard with in-ground sprinklers. Warm up by one of the two cozy fireplaces either in the living room or on the lower level. Work from home in the separate workspace. Park in the attached garage and never worry about removing snow from your car again. There is plenty of room for storage in the workshop, crawlspace, cedar closet and shed. View the virtual tour and schedule a showing today! Welcome home! Multiple offers received. Highest and best due by 8PM in 5/8/21.
Property Specifics
| Single Family | |
| — | |
| Bi-Level | |
| 1953 | |
| Partial | |
| — | |
| No | |
| 0.15 |
| Cook | |
| — | |
| 0 / Not Applicable | |
| None | |
| Lake Michigan,Public | |
| Public Sewer | |
| 11077648 | |
| 10231040380000 |
Nearby Schools
| NAME: | DISTRICT: | DISTANCE: | |
|---|---|---|---|
|
Grade School
Walker Elementary School |
65 | — | |
|
Middle School
Chute Middle School |
65 | Not in DB | |
|
High School
Evanston Twp High School |
202 | Not in DB | |
Property History
| DATE: | EVENT: | PRICE: | SOURCE: |
|---|---|---|---|
| 9 Jul, 2014 | Sold | $375,000 | MRED MLS |
| 6 May, 2014 | Under contract | $399,900 | MRED MLS |
| — | Last price change | $419,900 | MRED MLS |
| 8 Apr, 2014 | Listed for sale | $419,900 | MRED MLS |
| 30 Jun, 2021 | Sold | $565,000 | MRED MLS |
| 8 May, 2021 | Under contract | $525,000 | MRED MLS |
| 5 May, 2021 | Listed for sale | $525,000 | MRED MLS |
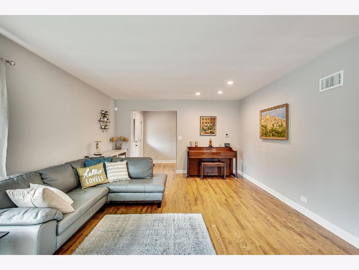
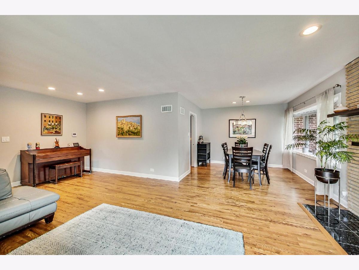
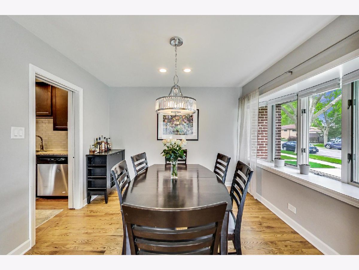
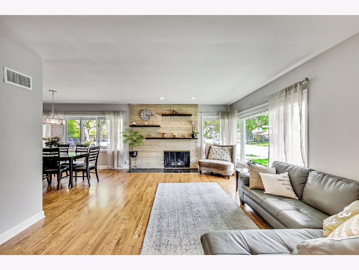
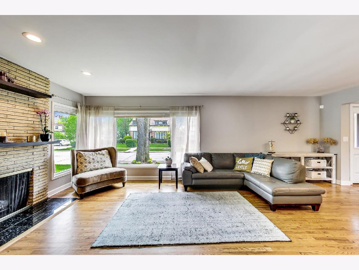
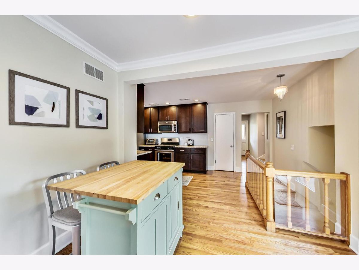
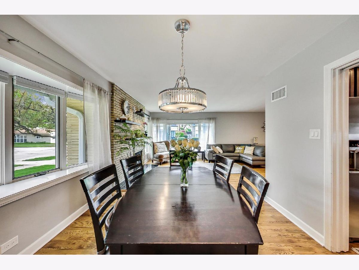
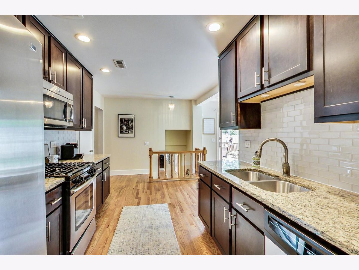
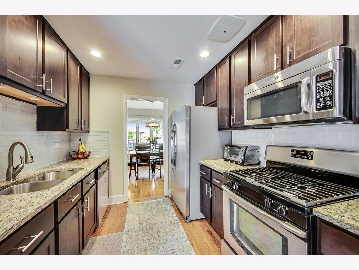
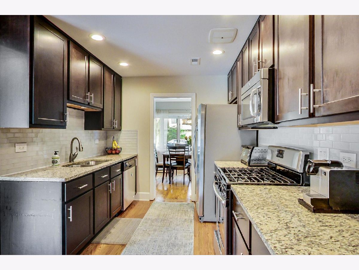
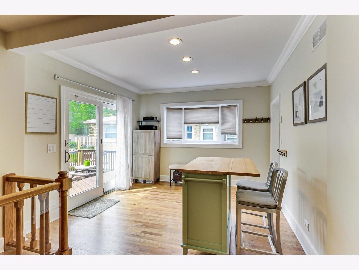
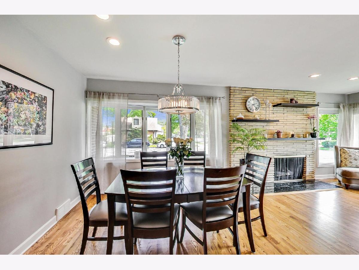
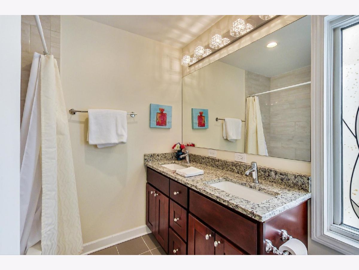
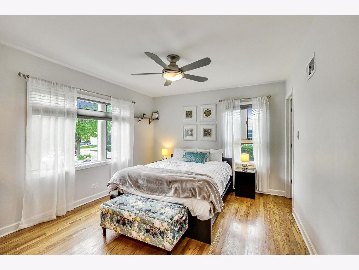
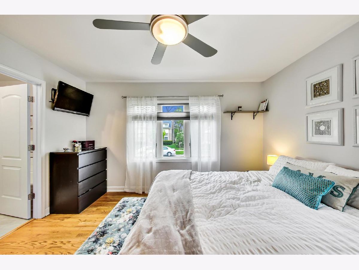
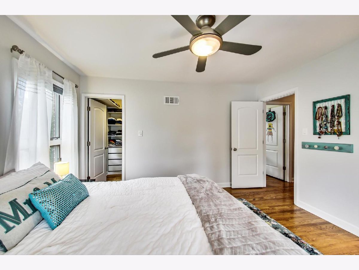
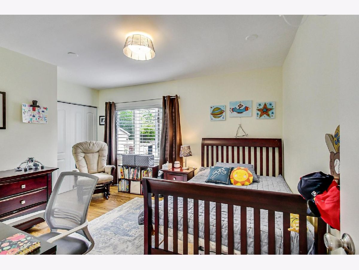
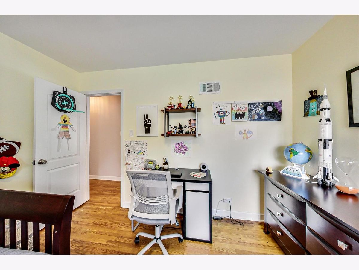
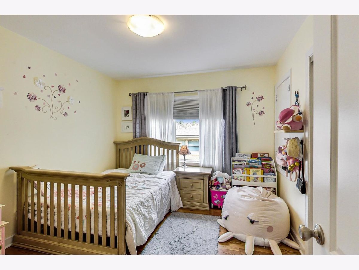
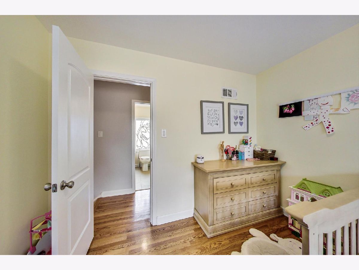
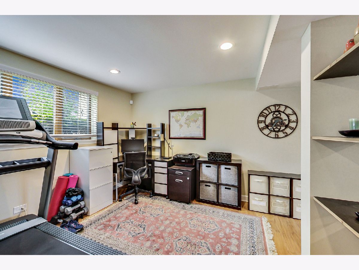
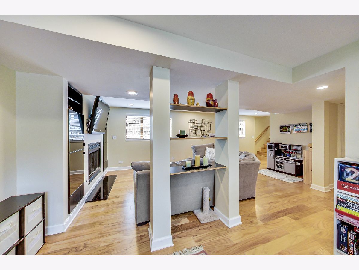
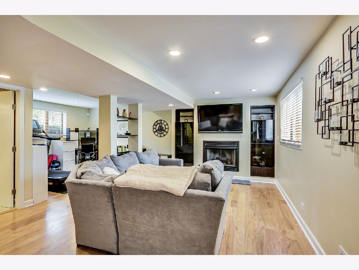
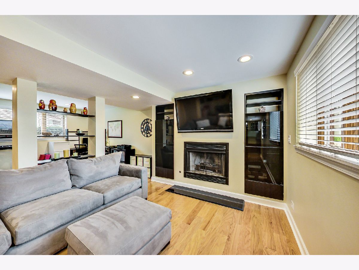
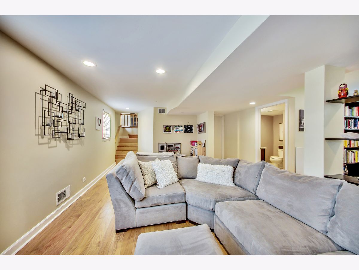
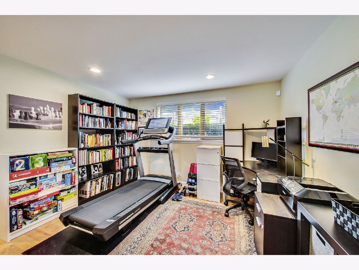
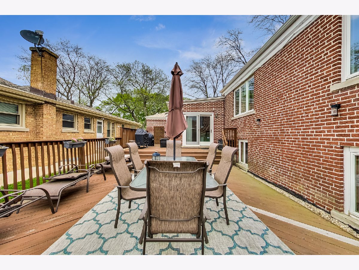
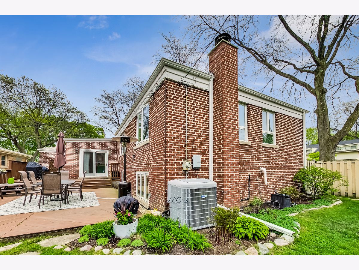
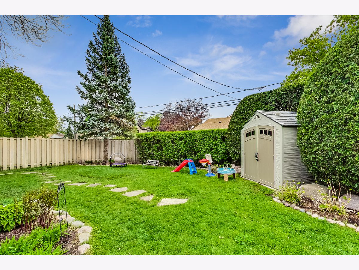
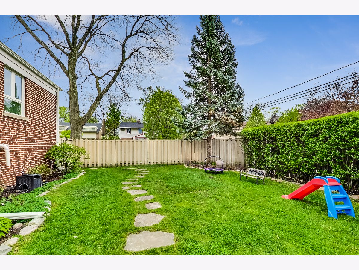
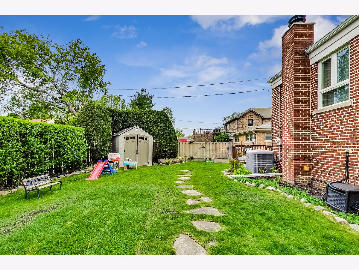
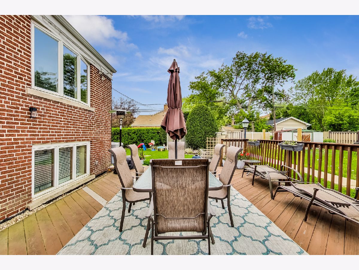
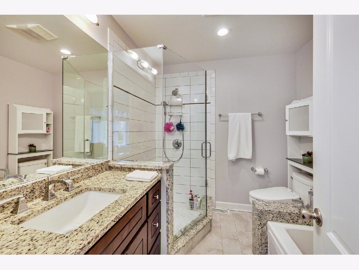
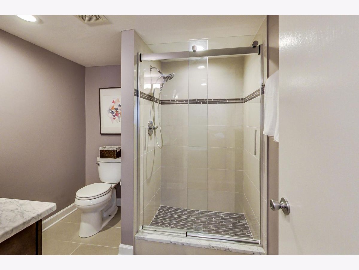
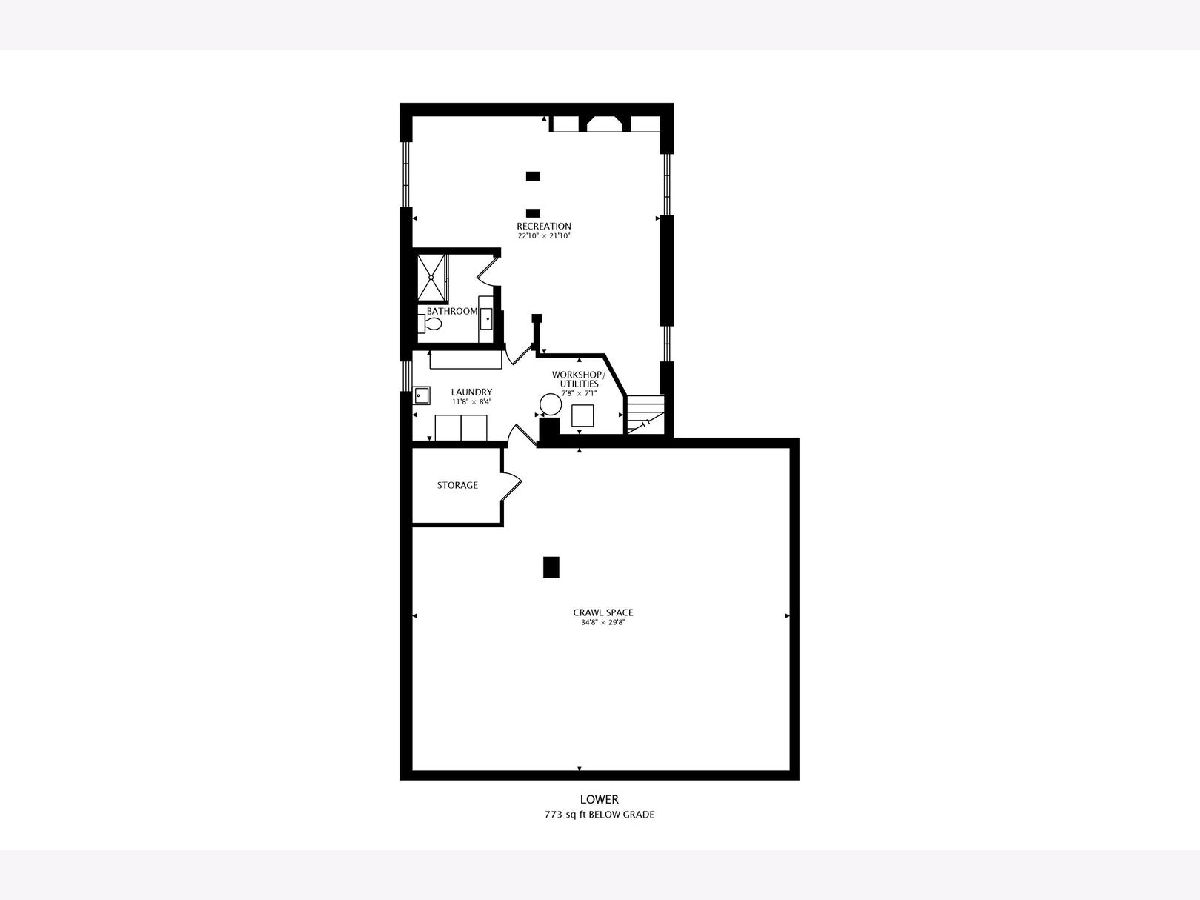
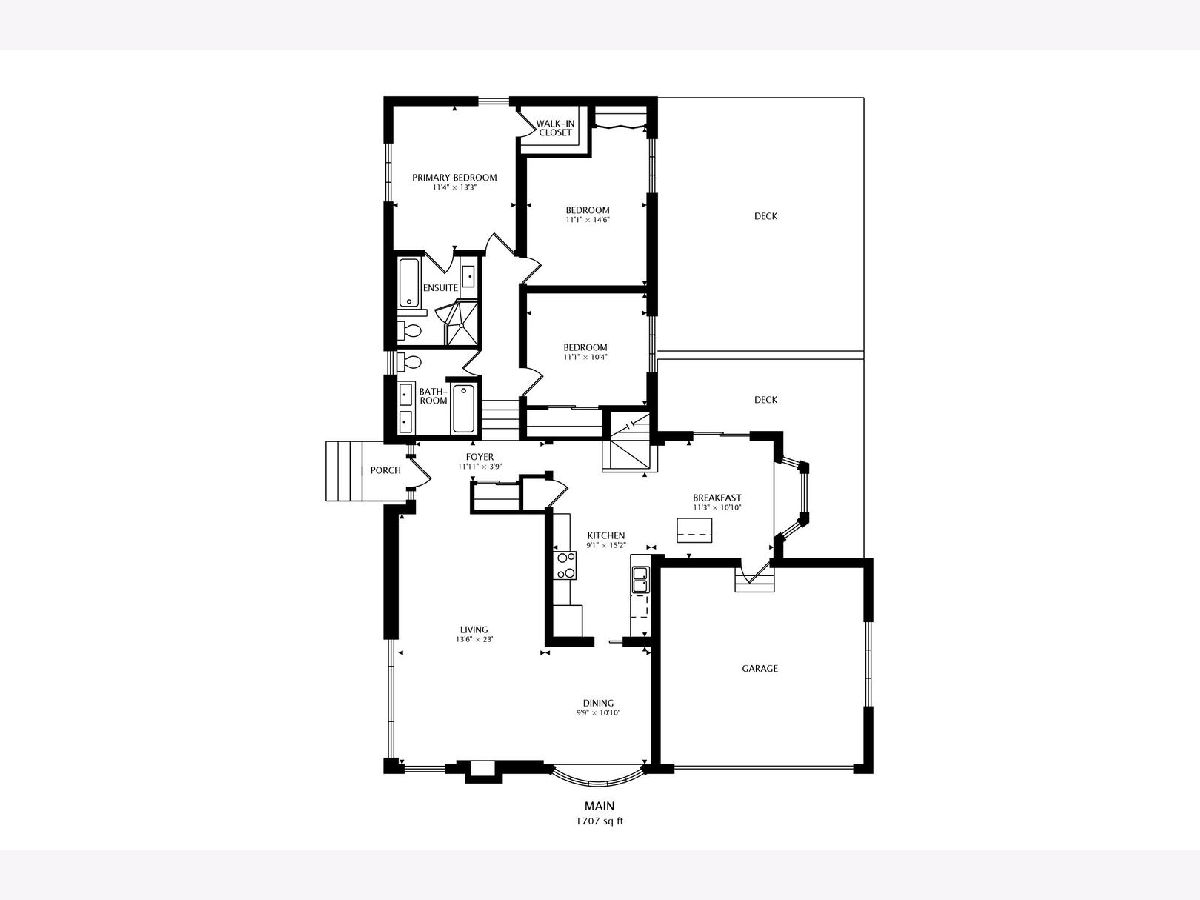
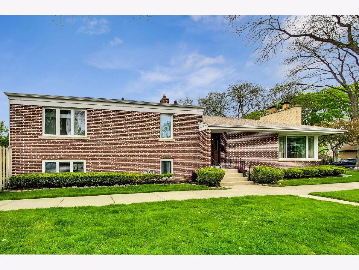
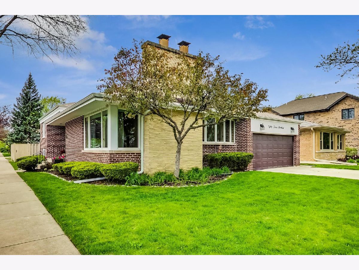
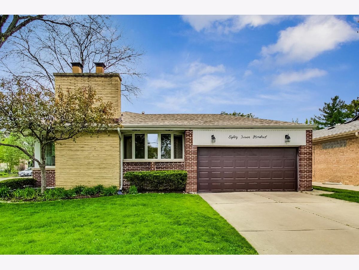
Room Specifics
Total Bedrooms: 3
Bedrooms Above Ground: 3
Bedrooms Below Ground: 0
Dimensions: —
Floor Type: Hardwood
Dimensions: —
Floor Type: Hardwood
Full Bathrooms: 3
Bathroom Amenities: Whirlpool,Separate Shower
Bathroom in Basement: 0
Rooms: Breakfast Room,Recreation Room,Foyer,Utility Room-Lower Level
Basement Description: Crawl
Other Specifics
| 2 | |
| Concrete Perimeter | |
| Concrete | |
| Deck, Storms/Screens | |
| Corner Lot | |
| 6766 | |
| Unfinished | |
| Full | |
| Hardwood Floors, Wood Laminate Floors, Walk-In Closet(s), Drapes/Blinds, Granite Counters | |
| Range, Microwave, Dishwasher, Refrigerator, Washer, Dryer, Disposal, Stainless Steel Appliance(s) | |
| Not in DB | |
| Park, Curbs, Sidewalks, Street Lights, Street Paved | |
| — | |
| — | |
| Gas Log, Gas Starter |
Tax History
| Year | Property Taxes |
|---|---|
| 2014 | $6,446 |
| 2021 | $6,534 |
Contact Agent
Nearby Similar Homes
Nearby Sold Comparables
Contact Agent
Listing Provided By
Dream Town Realty


