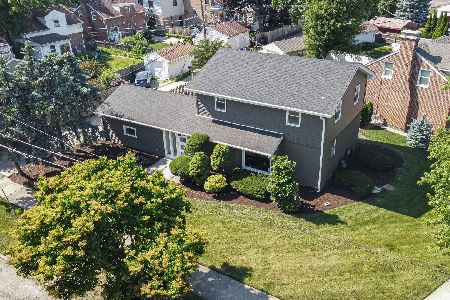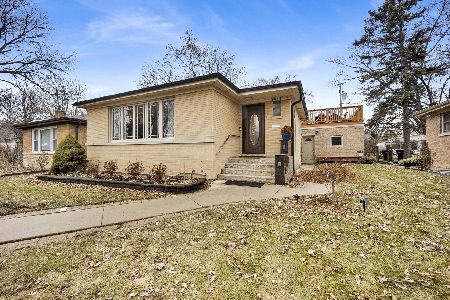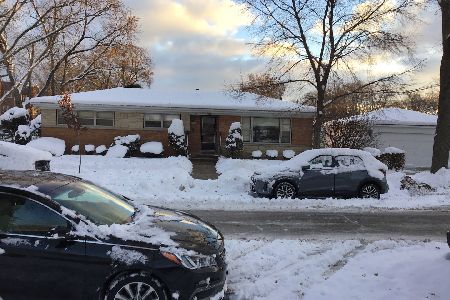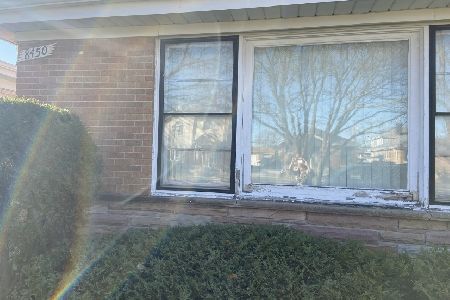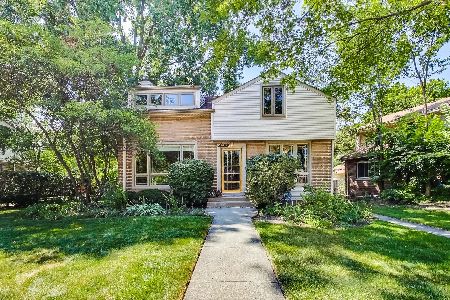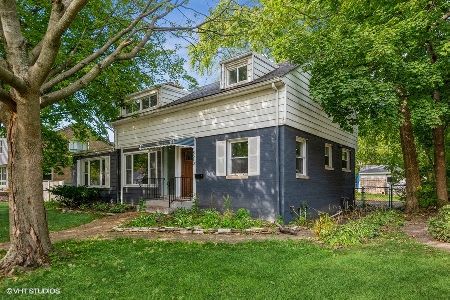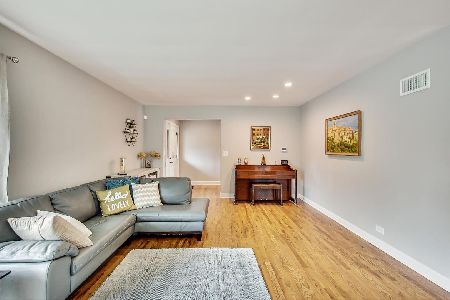3735 Crain Street, Skokie, Illinois 60076
$410,000
|
Sold
|
|
| Status: | Closed |
| Sqft: | 1,900 |
| Cost/Sqft: | $210 |
| Beds: | 4 |
| Baths: | 2 |
| Year Built: | 1950 |
| Property Taxes: | $7,728 |
| Days On Market: | 696 |
| Lot Size: | 0,00 |
Description
Don't miss this lovely well maintained home in a popular location. The large tiled foyer welcomes you in. The living room has great quality casement windows, hardwood flooring and gas fireplace with attractive surround. Built in floor to ceiling cabinets offers great storage and flanks the entrance to the kitchen. With a tile floor and breakfast bar, this sunny room features white cabinets accented with blue counters, double ovens, cooktop and two windows bring in lots of sunshine making it bright, happy kitchen. The awesome family room addition has hardwood floors, attractive lighting, vaulted ceiling with two skylights creating a perfect spot for dining room, game room and comfy TV area. Double doors lead out to the deck and patio and space for the garden. First floor office or bedroom is off the foyer and is next to the powder room. The second floor has three bedrooms and a charming hall bath. Radiant heat in main house. Forced air in addition and upstairs bath. The basement has been enhanced with drain tile and 2 sump pump, laundry area. Opportunity to create more living space. The mechanicals include wall boiler, and second HVAC system, upgraded electric panel, ejector pit, New fence 2022, Roof 2017, Oversized one car garage was rebuilt in 2000 with new slab.
Property Specifics
| Single Family | |
| — | |
| — | |
| 1950 | |
| — | |
| — | |
| No | |
| — |
| Cook | |
| — | |
| — / Not Applicable | |
| — | |
| — | |
| — | |
| 11993303 | |
| 10231130630000 |
Nearby Schools
| NAME: | DISTRICT: | DISTANCE: | |
|---|---|---|---|
|
Grade School
Walker Elementary School |
65 | — | |
|
Middle School
Chute Middle School |
65 | Not in DB | |
|
High School
Evanston Twp High School |
202 | Not in DB | |
Property History
| DATE: | EVENT: | PRICE: | SOURCE: |
|---|---|---|---|
| 27 Jun, 2024 | Sold | $410,000 | MRED MLS |
| 9 Apr, 2024 | Under contract | $399,000 | MRED MLS |
| 4 Apr, 2024 | Listed for sale | $399,000 | MRED MLS |
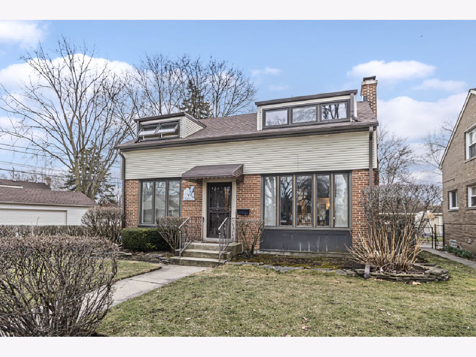
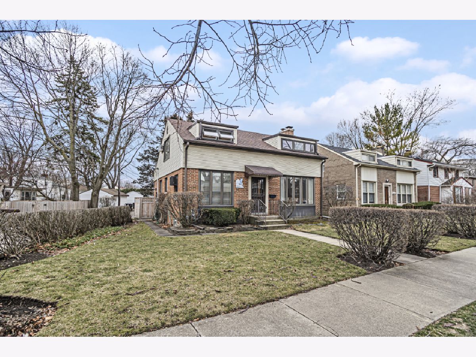
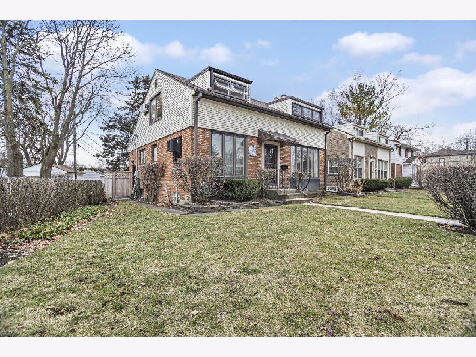
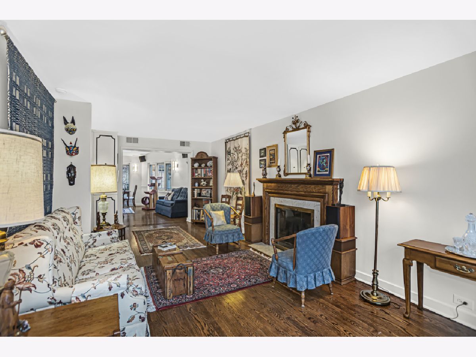
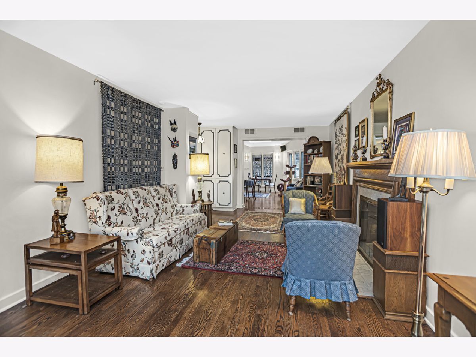
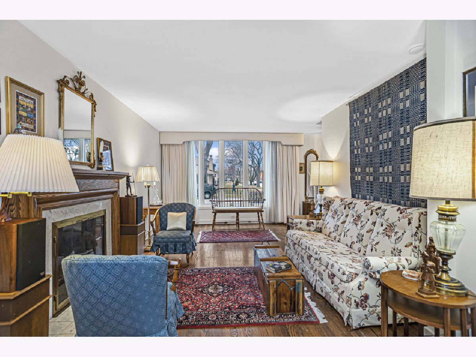
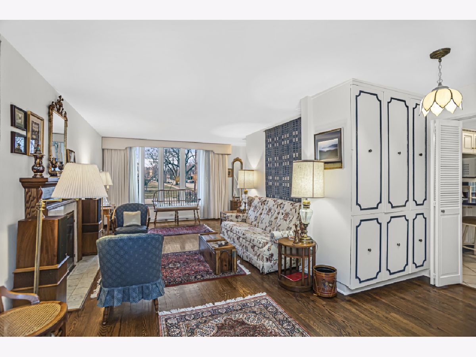
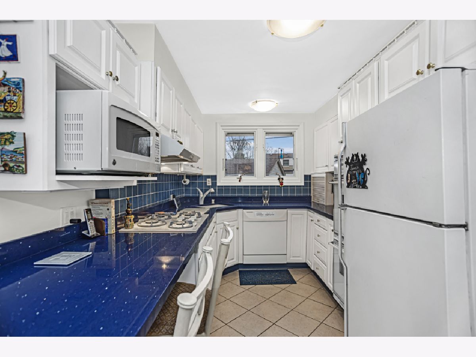
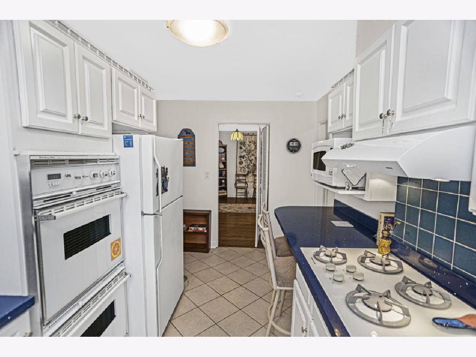
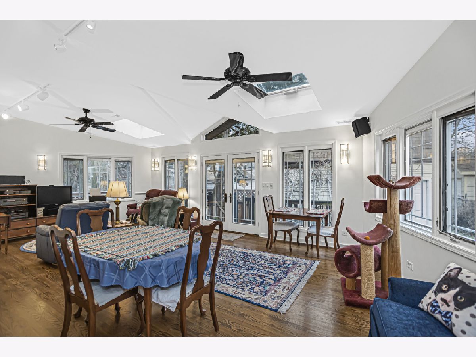
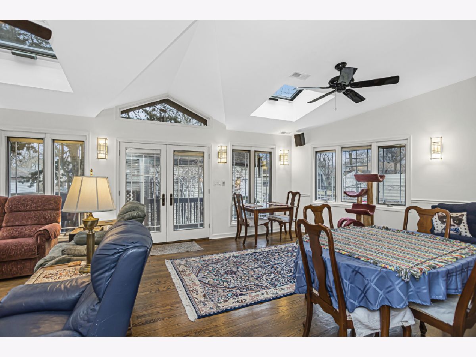
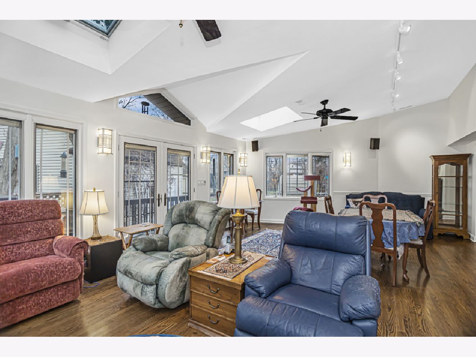
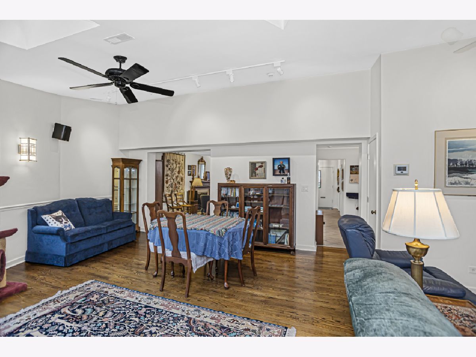
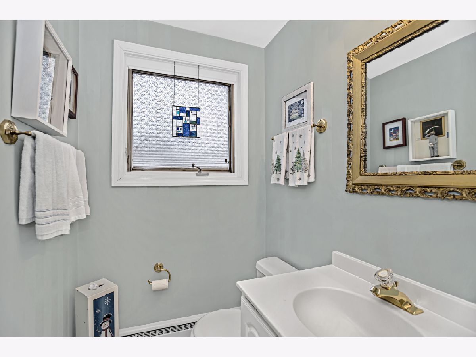
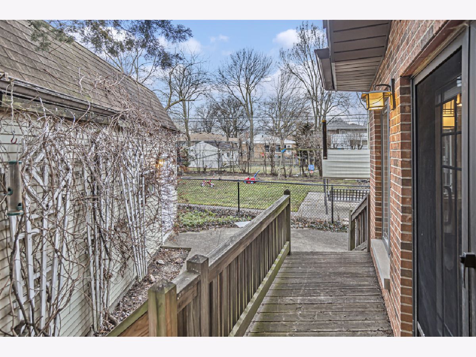
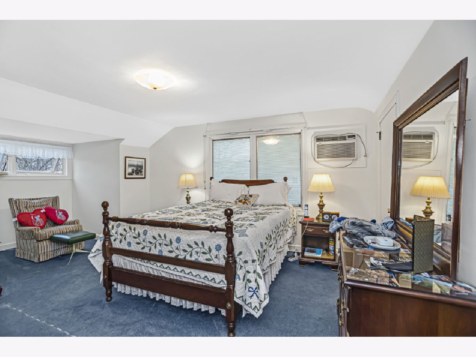
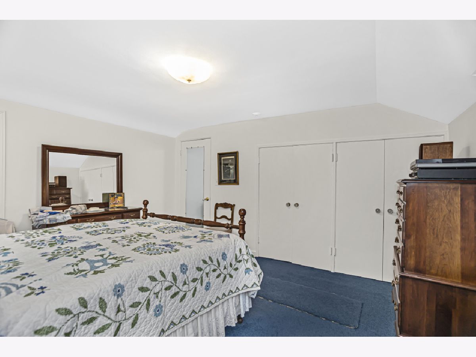
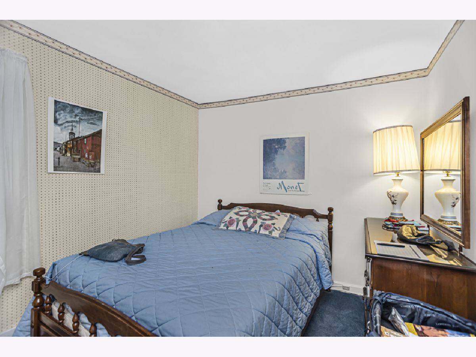
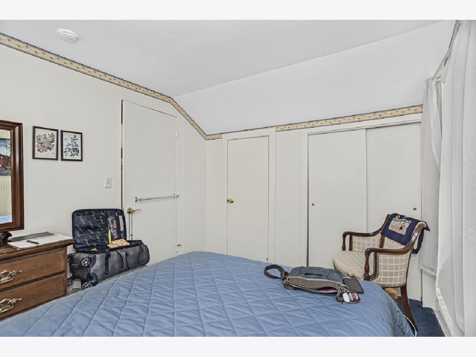
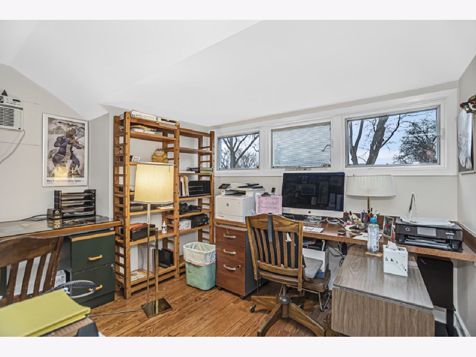
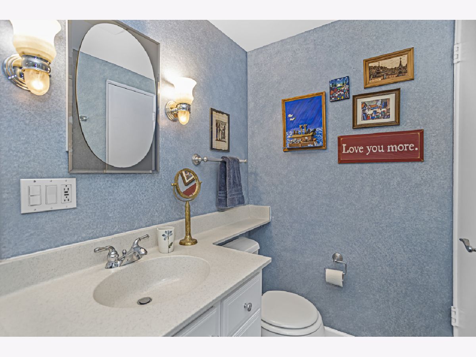
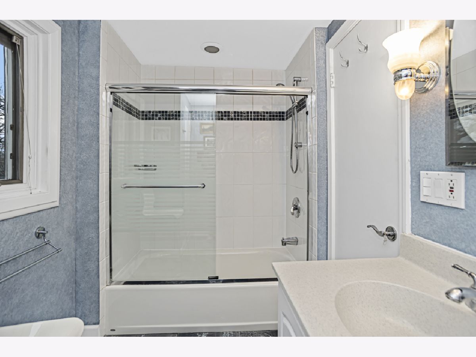
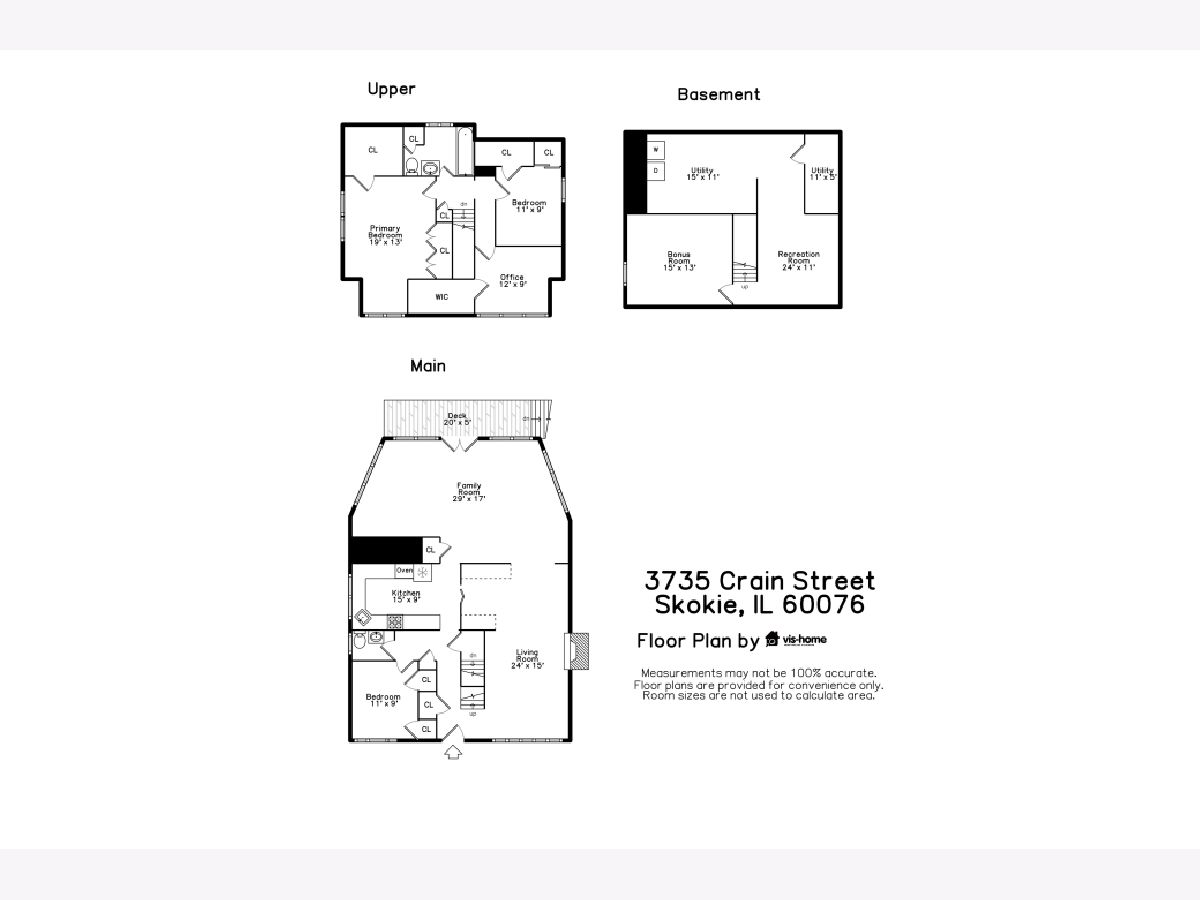
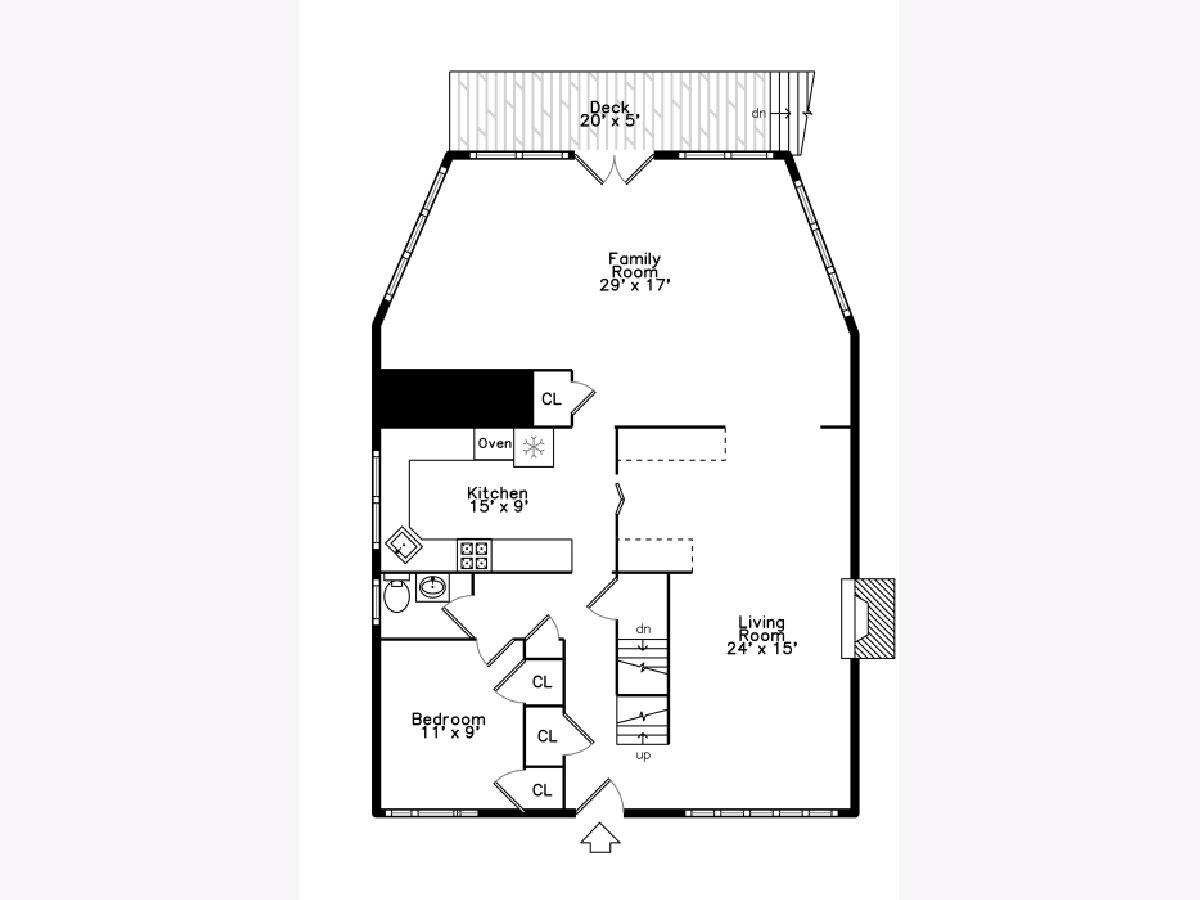
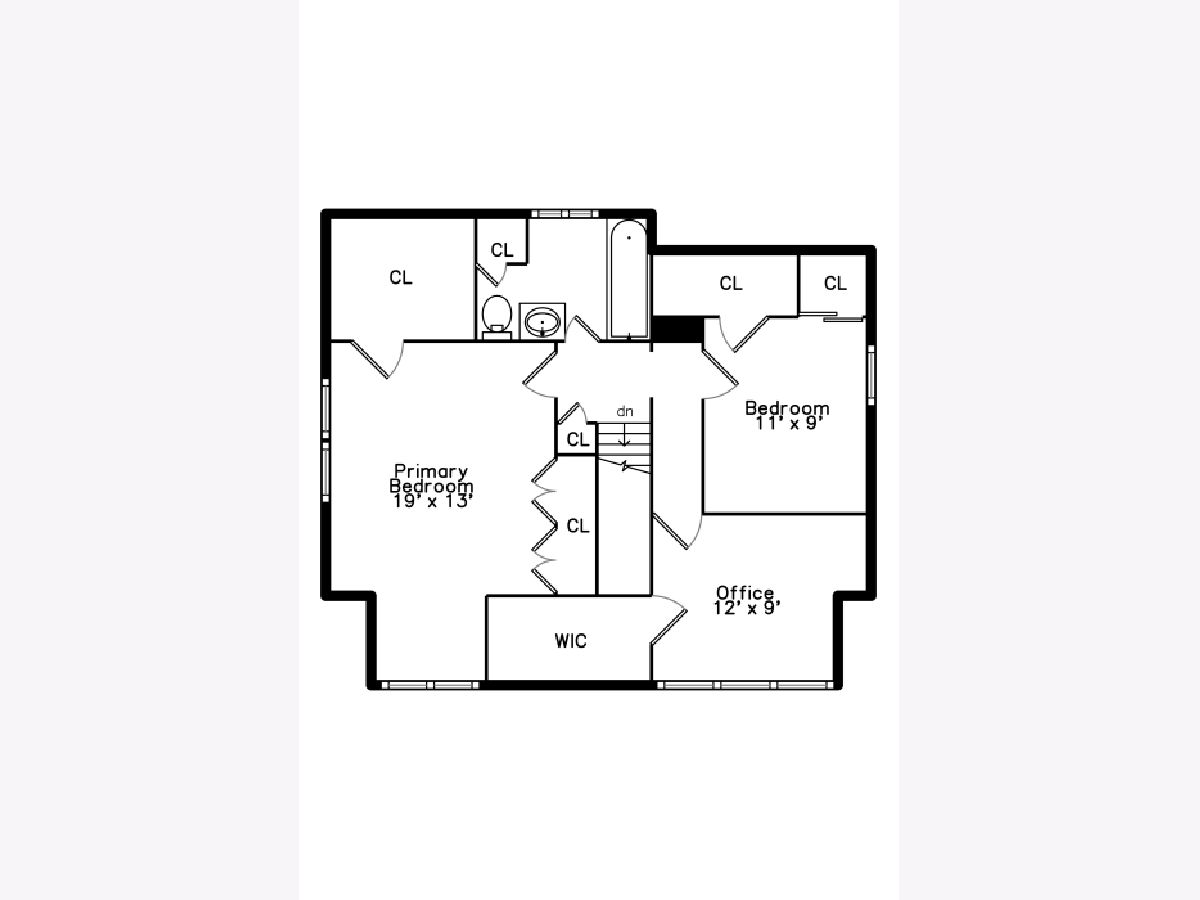
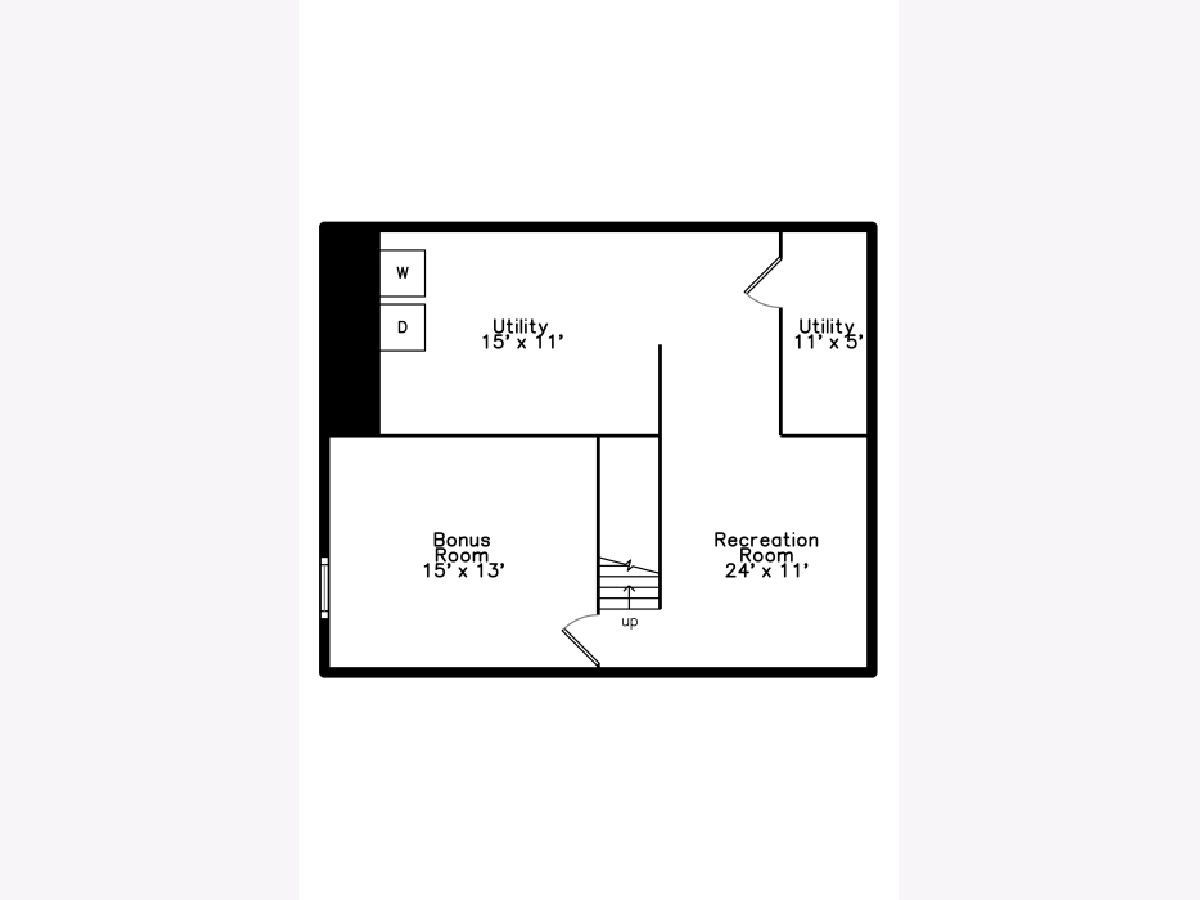
Room Specifics
Total Bedrooms: 4
Bedrooms Above Ground: 4
Bedrooms Below Ground: 0
Dimensions: —
Floor Type: —
Dimensions: —
Floor Type: —
Dimensions: —
Floor Type: —
Full Bathrooms: 2
Bathroom Amenities: —
Bathroom in Basement: 1
Rooms: —
Basement Description: Unfinished
Other Specifics
| 1 | |
| — | |
| Off Alley | |
| — | |
| — | |
| 126 X 66 X 117 X 22 | |
| — | |
| — | |
| — | |
| — | |
| Not in DB | |
| — | |
| — | |
| — | |
| — |
Tax History
| Year | Property Taxes |
|---|---|
| 2024 | $7,728 |
Contact Agent
Nearby Similar Homes
Nearby Sold Comparables
Contact Agent
Listing Provided By
Coldwell Banker


