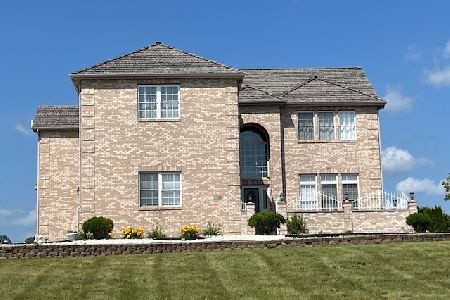8704 Country Shire Lane, Spring Grove, Illinois 60081
$340,000
|
Sold
|
|
| Status: | Closed |
| Sqft: | 3,000 |
| Cost/Sqft: | $117 |
| Beds: | 4 |
| Baths: | 3 |
| Year Built: | 2003 |
| Property Taxes: | $10,492 |
| Days On Market: | 3400 |
| Lot Size: | 0,94 |
Description
View our 3-D video tour & walk thru this home in real time. This stunning executive home is perfect for you! It is simply EXQUISITE! Kitchen is filled w/ high-end SS appliances, beautiful granite counters, Kohler farm sink, entertainment island & butler pantry. 2-story parlor w/ gorgeous wood burning/gas fireplace & the most amazing staircase leading to second floor great room with balcony view. Master suite w/ his & her closets, a stunning yet quaint master bath w/ makeup counter, whirlpool tub, sep shower. Outside as impressive as the inside w/ fully landscaped lot including mature trees, hand cut blue stone walkway & porch. Secluded paved courtyard w/ premium grill, warming drawer, etc., bar, custom pergola, waterfall island & a fire pit like no other. Irrigation system to make plant care easy. Full basement will accommodate a 9' finished ceiling & plumbed for a future bath. Finished & heated 3 car garage w/ premium designer tile. Mill work divine!
Property Specifics
| Single Family | |
| — | |
| Victorian | |
| 2003 | |
| Full | |
| — | |
| No | |
| 0.94 |
| Mc Henry | |
| Sundial Farms | |
| 0 / Not Applicable | |
| None | |
| Private Well | |
| Septic-Private | |
| 09327626 | |
| 0520177002 |
Nearby Schools
| NAME: | DISTRICT: | DISTANCE: | |
|---|---|---|---|
|
Grade School
Spring Grove Elementary School |
2 | — | |
|
Middle School
Spring Grove Elementary School |
2 | Not in DB | |
|
High School
Richmond-burton Community High S |
157 | Not in DB | |
Property History
| DATE: | EVENT: | PRICE: | SOURCE: |
|---|---|---|---|
| 2 Jan, 2017 | Sold | $340,000 | MRED MLS |
| 13 Nov, 2016 | Under contract | $349,900 | MRED MLS |
| — | Last price change | $354,900 | MRED MLS |
| 28 Aug, 2016 | Listed for sale | $379,900 | MRED MLS |
Room Specifics
Total Bedrooms: 4
Bedrooms Above Ground: 4
Bedrooms Below Ground: 0
Dimensions: —
Floor Type: Carpet
Dimensions: —
Floor Type: Carpet
Dimensions: —
Floor Type: Carpet
Full Bathrooms: 3
Bathroom Amenities: Whirlpool,Separate Shower,Double Sink
Bathroom in Basement: 0
Rooms: Breakfast Room,Sitting Room,Foyer
Basement Description: Unfinished,Bathroom Rough-In
Other Specifics
| 3 | |
| Concrete Perimeter | |
| Concrete | |
| Patio, Porch, Brick Paver Patio, Storms/Screens, Outdoor Fireplace | |
| Landscaped | |
| 214X293X83X272 | |
| — | |
| Full | |
| Vaulted/Cathedral Ceilings, Hardwood Floors, First Floor Bedroom, First Floor Laundry, First Floor Full Bath | |
| Double Oven, Microwave, Dishwasher, High End Refrigerator, Washer, Dryer, Stainless Steel Appliance(s), Wine Refrigerator | |
| Not in DB | |
| Horse-Riding Area, Horse-Riding Trails, Street Lights, Street Paved | |
| — | |
| — | |
| Wood Burning, Gas Log |
Tax History
| Year | Property Taxes |
|---|---|
| 2017 | $10,492 |
Contact Agent
Nearby Similar Homes
Nearby Sold Comparables
Contact Agent
Listing Provided By
RE/MAX Advantage Realty







