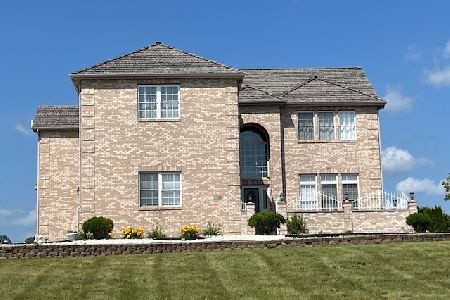8711 Country Shire Lane, Spring Grove, Illinois 60081
$420,000
|
Sold
|
|
| Status: | Closed |
| Sqft: | 5,000 |
| Cost/Sqft: | $88 |
| Beds: | 4 |
| Baths: | 5 |
| Year Built: | 2001 |
| Property Taxes: | $12,836 |
| Days On Market: | 3486 |
| Lot Size: | 1,01 |
Description
You will feel at home the moment you walk in the front door to this spacious and inviting home. Current owners hate to leave but are ready let another lucky owner move in and raise a family as they have done. You will enjoy the peaceful and private backyard overlooking the acres of State Park property, whether your having a fire in the huge fire pit or sitting on the deck or walk out basement patio, or enjoying natures views from your hot tub. So much attention to detail with 2 fireplaces, gorgeous in-laid hardwood floors, custom cabinets with crown molding a built-in side board, wine rack in the butlers pantry and granite counters in the large kitchen. The list goes on with mosaic tile floors, updated bathrooms, 12 ft ceilings in the basement that includes a fitness room with amazing views and a generous basement workshop with loads of storage. The large hot tub will stay with the home. Make an appointment today!You won't want to miss this better than new home!
Property Specifics
| Single Family | |
| — | |
| Traditional | |
| 2001 | |
| Full,Walkout | |
| CUSTOM | |
| No | |
| 1.01 |
| Mc Henry | |
| Sundial Farms | |
| 0 / Not Applicable | |
| None | |
| Private Well | |
| Septic-Private | |
| 09247845 | |
| 0520176015 |
Nearby Schools
| NAME: | DISTRICT: | DISTANCE: | |
|---|---|---|---|
|
Grade School
Spring Grove Elementary School |
2 | — | |
|
Middle School
Spring Grove Elementary School |
2 | Not in DB | |
|
High School
Richmond-burton Community High S |
157 | Not in DB | |
Property History
| DATE: | EVENT: | PRICE: | SOURCE: |
|---|---|---|---|
| 14 Oct, 2016 | Sold | $420,000 | MRED MLS |
| 11 Aug, 2016 | Under contract | $437,900 | MRED MLS |
| — | Last price change | $464,900 | MRED MLS |
| 3 Jun, 2016 | Listed for sale | $464,900 | MRED MLS |
Room Specifics
Total Bedrooms: 4
Bedrooms Above Ground: 4
Bedrooms Below Ground: 0
Dimensions: —
Floor Type: Hardwood
Dimensions: —
Floor Type: Hardwood
Dimensions: —
Floor Type: Hardwood
Full Bathrooms: 5
Bathroom Amenities: Whirlpool,Separate Shower,Double Sink,Double Shower,Soaking Tub
Bathroom in Basement: 1
Rooms: Den
Basement Description: Finished
Other Specifics
| 3 | |
| Concrete Perimeter | |
| Concrete | |
| Deck, Patio, Porch, Hot Tub, Storms/Screens | |
| Forest Preserve Adjacent,Nature Preserve Adjacent | |
| 272X296X150X107 | |
| Pull Down Stair | |
| Full | |
| Vaulted/Cathedral Ceilings, Hot Tub, Bar-Wet, Hardwood Floors, Solar Tubes/Light Tubes, First Floor Laundry | |
| Double Oven, Microwave, Dishwasher, Refrigerator, Washer, Dryer, Trash Compactor | |
| Not in DB | |
| Horse-Riding Area, Street Paved | |
| — | |
| — | |
| Wood Burning |
Tax History
| Year | Property Taxes |
|---|---|
| 2016 | $12,836 |
Contact Agent
Nearby Similar Homes
Nearby Sold Comparables
Contact Agent
Listing Provided By
Better Homes and Gardens Real Estate Star Homes







