871 Parkside Lane, Yorkville, Illinois 60560
$372,500
|
Sold
|
|
| Status: | Closed |
| Sqft: | 3,076 |
| Cost/Sqft: | $120 |
| Beds: | 4 |
| Baths: | 3 |
| Year Built: | 2007 |
| Property Taxes: | $10,829 |
| Days On Market: | 985 |
| Lot Size: | 0,17 |
Description
Over 3,000 sqft in this beautiful home with an open floorplan, nothing to do but move right in! NEW refrigerator, NEW dishwasher and NEW stove! Brand NEW carpeting and fresh paint in all bedrooms, kitchen and office! Light and bright kitchen with stainless steel appliances, eating area and large island/breakfast bar. Spacious 2 story family room with large windows and fireplace, perfect for chilly nights! One-of-a-kind master bedroom with a private spa-like bathroom, featuring a dual sink vanity, soaking tub, and separate shower. 3 bedrooms down the hall with tons of closet space and strikingly updated powder room. Unfinished basement ready for your finishing touches. Huge backyard with newer patio, firepit and a shed! This gem is walking distance to parks, Yorkville Middle School, and easy access to Rt 47! Located in Raintree Subdivision with clubhouse and pool! This one is a must see!
Property Specifics
| Single Family | |
| — | |
| — | |
| 2007 | |
| — | |
| — | |
| No | |
| 0.17 |
| Kendall | |
| Raintree Village | |
| 144 / Quarterly | |
| — | |
| — | |
| — | |
| 11779547 | |
| 0510101005 |
Nearby Schools
| NAME: | DISTRICT: | DISTANCE: | |
|---|---|---|---|
|
Grade School
Circle Center Grade School |
115 | — | |
|
Middle School
Yorkville Intermediate School |
115 | Not in DB | |
|
High School
Yorkville High School |
115 | Not in DB | |
Property History
| DATE: | EVENT: | PRICE: | SOURCE: |
|---|---|---|---|
| 30 Dec, 2008 | Sold | $215,000 | MRED MLS |
| 26 Nov, 2008 | Under contract | $229,900 | MRED MLS |
| 13 Oct, 2008 | Listed for sale | $229,900 | MRED MLS |
| 11 Aug, 2011 | Sold | $193,500 | MRED MLS |
| 27 Jul, 2011 | Under contract | $204,900 | MRED MLS |
| — | Last price change | $209,900 | MRED MLS |
| 11 Mar, 2011 | Listed for sale | $219,900 | MRED MLS |
| 12 Jun, 2023 | Sold | $372,500 | MRED MLS |
| 13 May, 2023 | Under contract | $369,900 | MRED MLS |
| 10 May, 2023 | Listed for sale | $369,900 | MRED MLS |
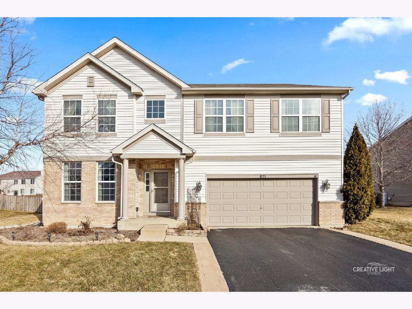
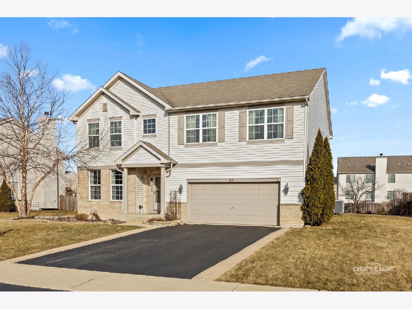
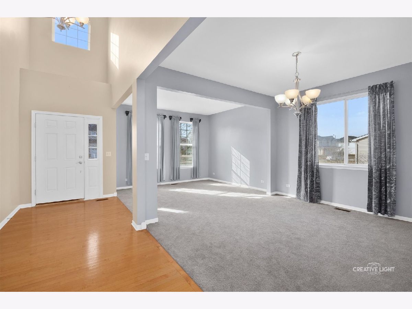
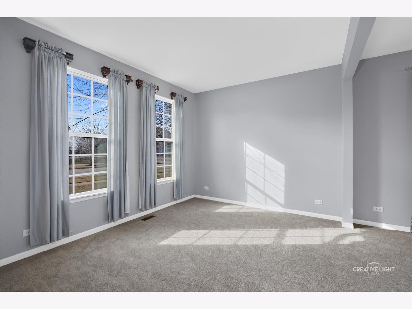
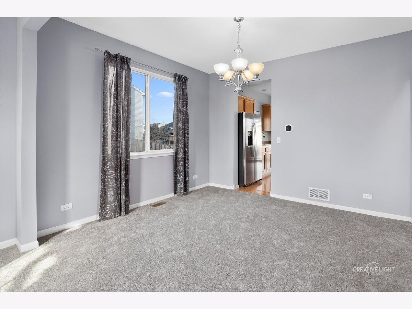
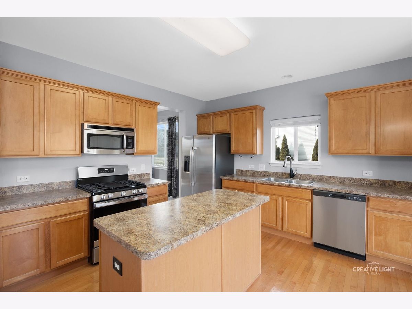
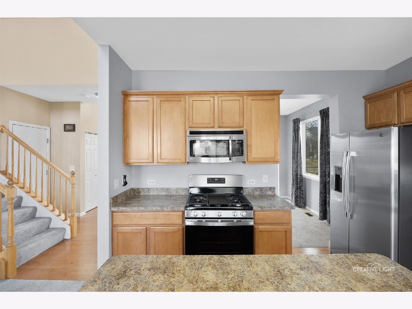
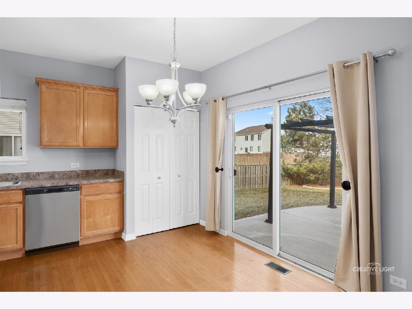
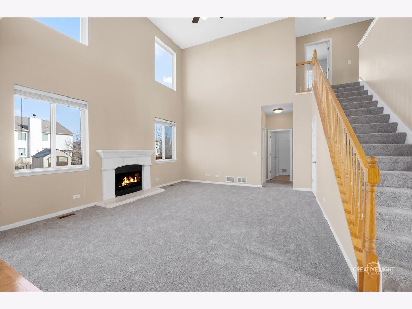
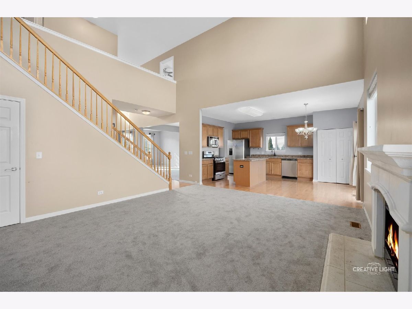
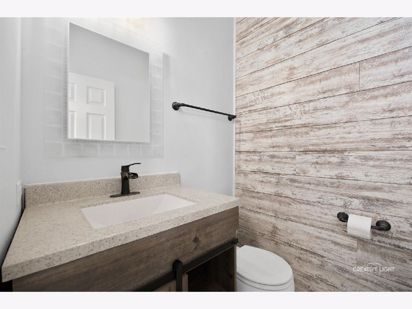
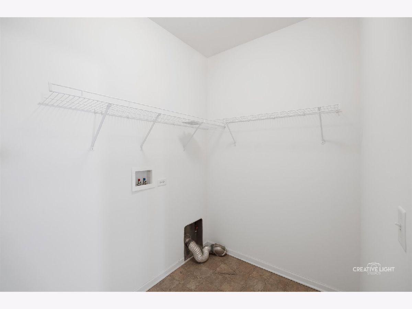
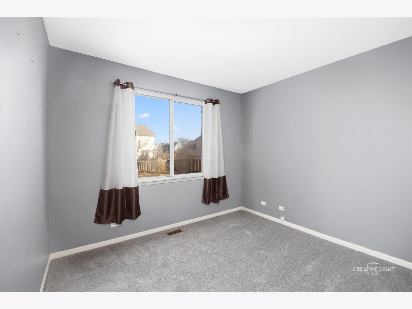
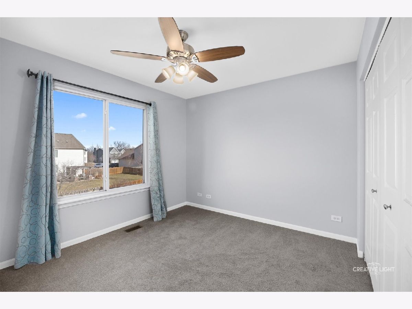
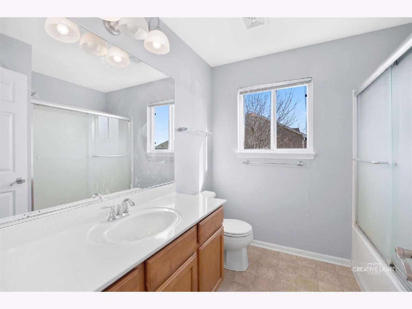
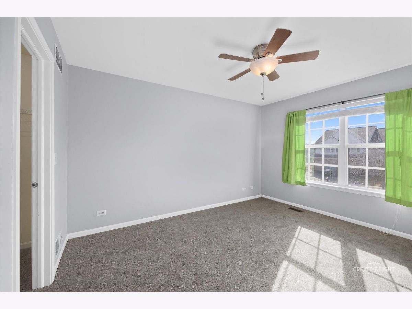
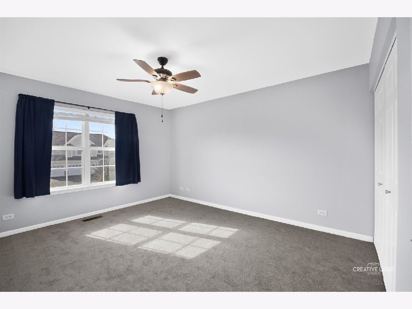
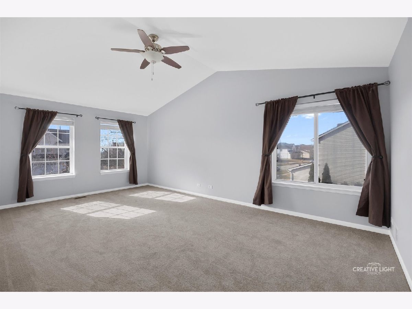
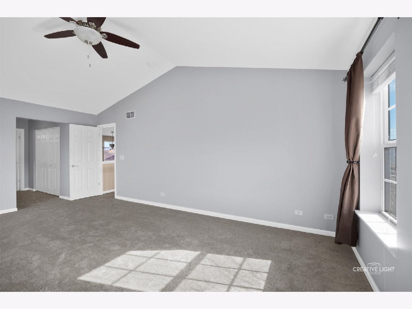
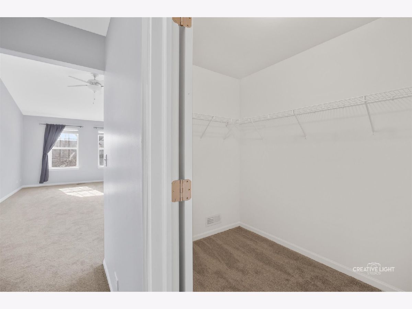
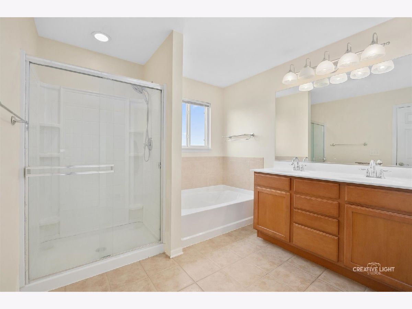
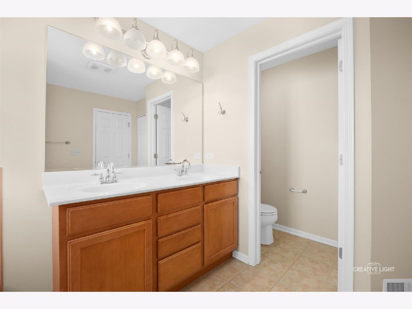
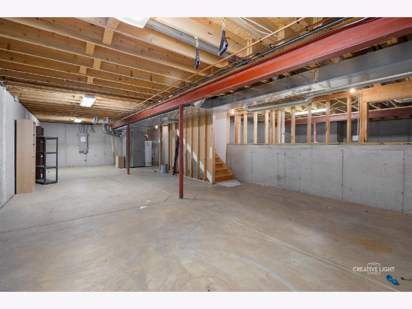
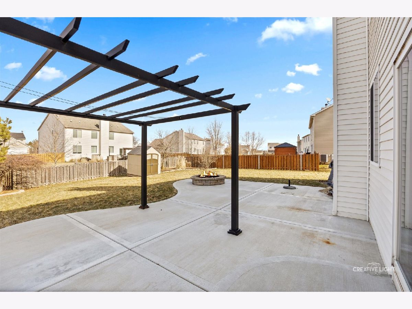
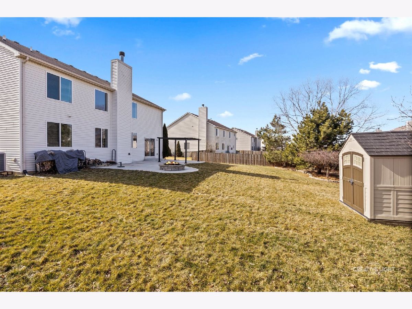
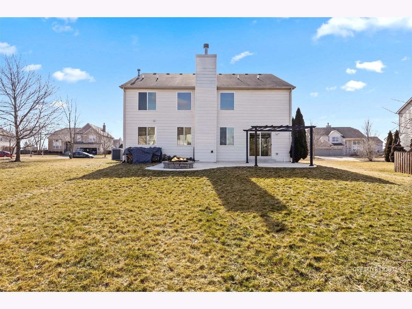
Room Specifics
Total Bedrooms: 4
Bedrooms Above Ground: 4
Bedrooms Below Ground: 0
Dimensions: —
Floor Type: —
Dimensions: —
Floor Type: —
Dimensions: —
Floor Type: —
Full Bathrooms: 3
Bathroom Amenities: Separate Shower,Double Sink
Bathroom in Basement: 0
Rooms: —
Basement Description: Unfinished
Other Specifics
| 2 | |
| — | |
| Asphalt | |
| — | |
| — | |
| 60X120 | |
| — | |
| — | |
| — | |
| — | |
| Not in DB | |
| — | |
| — | |
| — | |
| — |
Tax History
| Year | Property Taxes |
|---|---|
| 2008 | $5,830 |
| 2011 | $7,411 |
| 2023 | $10,829 |
Contact Agent
Nearby Similar Homes
Nearby Sold Comparables
Contact Agent
Listing Provided By
eXp Realty, LLC








