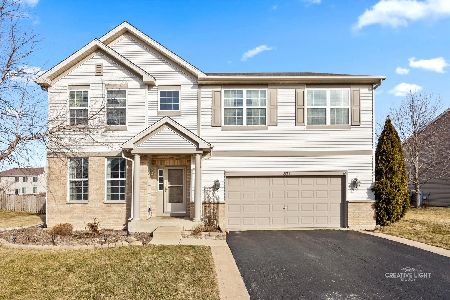855 Parkside Lane, Yorkville, Illinois 60560
$192,000
|
Sold
|
|
| Status: | Closed |
| Sqft: | 2,637 |
| Cost/Sqft: | $73 |
| Beds: | 4 |
| Baths: | 3 |
| Year Built: | 2006 |
| Property Taxes: | $8,124 |
| Days On Market: | 4104 |
| Lot Size: | 0,00 |
Description
RECENTLY APPRAISED AT $198,000* 2 STRY FOYER-GLEAMING HDWD FLRS*SPLIT 'T' STAIRCASE*EAT-IN KIT W/ALL APPLS,CNTR ISLAND,GLASS TILE BACKSPLASH,UPGRADED CABS & LIGHTING,HUGE WALK-IN PANTRY*COZY FIREPL IN FAM RM*2 STRY LIV RM*ELEGANT DIN RM*1ST FLR DEN*9FT 1ST FLR*DBL DOOR ENTRY TO LUX MSTR SUITE-CATHEDRAL CEILNGS,DEEP WALK-IN CLOSET & PRIV SPA-LIKE BATH W/DBL SINKS,SOAKING TUB,& SEP SHWR*FRAMED BSMT-RDY TO FINISH
Property Specifics
| Single Family | |
| — | |
| — | |
| 2006 | |
| Partial | |
| — | |
| No | |
| — |
| Kendall | |
| Raintree Village | |
| 155 / Quarterly | |
| Clubhouse,Pool | |
| Public | |
| Public Sewer | |
| 08760617 | |
| 0510101004 |
Nearby Schools
| NAME: | DISTRICT: | DISTANCE: | |
|---|---|---|---|
|
Grade School
Circle Center Grade School |
115 | — | |
|
Middle School
Yorkville Middle School |
115 | Not in DB | |
|
High School
Yorkville High School |
115 | Not in DB | |
|
Alternate Elementary School
Yorkville Intermediate School |
— | Not in DB | |
Property History
| DATE: | EVENT: | PRICE: | SOURCE: |
|---|---|---|---|
| 30 Nov, 2012 | Sold | $185,000 | MRED MLS |
| 25 Sep, 2012 | Under contract | $169,900 | MRED MLS |
| — | Last price change | $194,900 | MRED MLS |
| 13 Jun, 2012 | Listed for sale | $216,900 | MRED MLS |
| 12 Mar, 2015 | Sold | $192,000 | MRED MLS |
| 3 Feb, 2015 | Under contract | $192,000 | MRED MLS |
| — | Last price change | $197,000 | MRED MLS |
| 24 Oct, 2014 | Listed for sale | $224,995 | MRED MLS |
Room Specifics
Total Bedrooms: 4
Bedrooms Above Ground: 4
Bedrooms Below Ground: 0
Dimensions: —
Floor Type: Carpet
Dimensions: —
Floor Type: Carpet
Dimensions: —
Floor Type: Carpet
Full Bathrooms: 3
Bathroom Amenities: —
Bathroom in Basement: 0
Rooms: Den
Basement Description: Unfinished,Crawl
Other Specifics
| 2 | |
| Concrete Perimeter | |
| Asphalt | |
| — | |
| — | |
| 126X105X128X89 | |
| — | |
| Full | |
| Vaulted/Cathedral Ceilings, Hardwood Floors, Second Floor Laundry | |
| Range, Microwave, Dishwasher, Refrigerator, Disposal | |
| Not in DB | |
| Clubhouse, Pool, Tennis Courts | |
| — | |
| — | |
| Wood Burning Stove |
Tax History
| Year | Property Taxes |
|---|---|
| 2012 | $7,980 |
| 2015 | $8,124 |
Contact Agent
Nearby Similar Homes
Nearby Sold Comparables
Contact Agent
Listing Provided By
RE/MAX of Naperville









