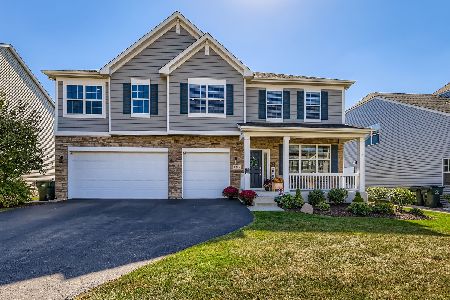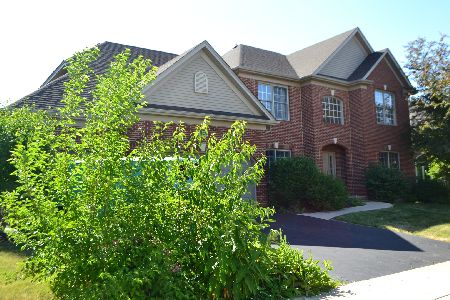871 Sunrise Drive, South Elgin, Illinois 60177
$302,000
|
Sold
|
|
| Status: | Closed |
| Sqft: | 2,302 |
| Cost/Sqft: | $130 |
| Beds: | 4 |
| Baths: | 3 |
| Year Built: | 2002 |
| Property Taxes: | $8,619 |
| Days On Market: | 3893 |
| Lot Size: | 0,00 |
Description
Fannie Mae Homepath Property! Spacious/Bright custom floor plan w patio and fenced yrd. Lg upgraded E/I Kit - FP w/built-in surround. Wood floors, 6 Panel doors. Lg Master Suite. Fresh paint, new carpet, new HWH & more. See Attached docs prior to submitting an offer on Homepath.
Property Specifics
| Single Family | |
| — | |
| Ranch | |
| 2002 | |
| Full | |
| RANCH | |
| No | |
| — |
| Kane | |
| Thornwood | |
| 117 / Quarterly | |
| Clubhouse,Pool | |
| Public | |
| Public Sewer | |
| 08942187 | |
| 0905479008 |
Property History
| DATE: | EVENT: | PRICE: | SOURCE: |
|---|---|---|---|
| 8 Dec, 2008 | Sold | $342,000 | MRED MLS |
| 20 Nov, 2008 | Under contract | $350,000 | MRED MLS |
| — | Last price change | $355,000 | MRED MLS |
| 22 Sep, 2008 | Listed for sale | $355,000 | MRED MLS |
| 14 Sep, 2015 | Sold | $302,000 | MRED MLS |
| 17 Aug, 2015 | Under contract | $299,000 | MRED MLS |
| — | Last price change | $324,900 | MRED MLS |
| 3 Jun, 2015 | Listed for sale | $324,900 | MRED MLS |
Room Specifics
Total Bedrooms: 4
Bedrooms Above Ground: 4
Bedrooms Below Ground: 0
Dimensions: —
Floor Type: Carpet
Dimensions: —
Floor Type: Carpet
Dimensions: —
Floor Type: Carpet
Full Bathrooms: 3
Bathroom Amenities: Separate Shower,Double Sink
Bathroom in Basement: 1
Rooms: Eating Area
Basement Description: Partially Finished
Other Specifics
| 3 | |
| Concrete Perimeter | |
| — | |
| Patio | |
| — | |
| 80X120 | |
| — | |
| Full | |
| Vaulted/Cathedral Ceilings, Hardwood Floors, First Floor Bedroom, First Floor Laundry | |
| — | |
| Not in DB | |
| Clubhouse, Pool, Tennis Courts, Sidewalks | |
| — | |
| — | |
| Gas Log |
Tax History
| Year | Property Taxes |
|---|---|
| 2008 | $7,014 |
| 2015 | $8,619 |
Contact Agent
Nearby Similar Homes
Nearby Sold Comparables
Contact Agent
Listing Provided By
Keller Williams Fox Valley Realty







