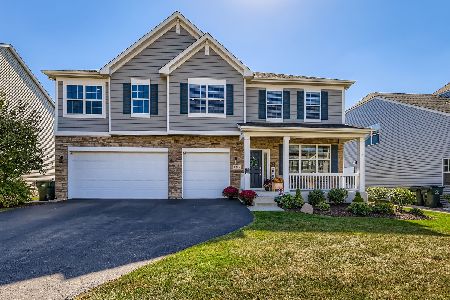865 Sunrise Drive, South Elgin, Illinois 60177
$355,000
|
Sold
|
|
| Status: | Closed |
| Sqft: | 2,448 |
| Cost/Sqft: | $148 |
| Beds: | 4 |
| Baths: | 4 |
| Year Built: | 2002 |
| Property Taxes: | $10,313 |
| Days On Market: | 2914 |
| Lot Size: | 0,00 |
Description
Classic Georgian in pristine condition! Granite kitchen with maple cabinetry, island/breakfast bar, bayed dinette opens to fully fenced private well landscaped yard with expansive brick paved patio and waterfall pond!! Family room fireplace with custom mantle and full wall bayed window... Master bedroom with tray ceiling, whirlpool bath, and two huge walk-in closets---spacious bedrooms all with walk-in closets and ceiling fans!! Nicely finished basement with bath, built-ins, decorative columns, and recessed lighting!! Two story entry, den/living room with French glass doors, 3 1/2 car over-sized garage... Newly refinished hardwoods and paint... Elegant trim, art niches, and arched openings!!! Very clean and neutral decor... Take advantage of neighborhood pool, clubhouse, tennis, basketball... Close to grade school, I-90, and shopping!!
Property Specifics
| Single Family | |
| — | |
| Traditional | |
| 2002 | |
| Full | |
| — | |
| No | |
| — |
| Kane | |
| Thornwood | |
| 117 / Quarterly | |
| Clubhouse,Pool | |
| Public | |
| Public Sewer | |
| 09850184 | |
| 0905479007 |
Nearby Schools
| NAME: | DISTRICT: | DISTANCE: | |
|---|---|---|---|
|
Grade School
Corron Elementary School |
303 | — | |
|
High School
St Charles North High School |
303 | Not in DB | |
Property History
| DATE: | EVENT: | PRICE: | SOURCE: |
|---|---|---|---|
| 27 Feb, 2008 | Sold | $379,000 | MRED MLS |
| 24 Jan, 2008 | Under contract | $379,000 | MRED MLS |
| — | Last price change | $499,900 | MRED MLS |
| 9 Dec, 2007 | Listed for sale | $499,900 | MRED MLS |
| 1 May, 2018 | Sold | $355,000 | MRED MLS |
| 15 Feb, 2018 | Under contract | $362,900 | MRED MLS |
| 6 Feb, 2018 | Listed for sale | $362,900 | MRED MLS |
Room Specifics
Total Bedrooms: 4
Bedrooms Above Ground: 4
Bedrooms Below Ground: 0
Dimensions: —
Floor Type: Carpet
Dimensions: —
Floor Type: Carpet
Dimensions: —
Floor Type: Carpet
Full Bathrooms: 4
Bathroom Amenities: Whirlpool,Separate Shower,Double Sink
Bathroom in Basement: 1
Rooms: Recreation Room,Game Room
Basement Description: Finished
Other Specifics
| 3 | |
| Concrete Perimeter | |
| Asphalt | |
| Brick Paver Patio | |
| Fenced Yard,Landscaped,Pond(s) | |
| 79X113 | |
| — | |
| Full | |
| Vaulted/Cathedral Ceilings, Hardwood Floors, First Floor Laundry | |
| Range, Microwave, Dishwasher, Refrigerator, Washer, Dryer, Disposal | |
| Not in DB | |
| Clubhouse, Pool, Tennis Courts, Sidewalks, Street Lights | |
| — | |
| — | |
| Gas Log |
Tax History
| Year | Property Taxes |
|---|---|
| 2008 | $7,605 |
| 2018 | $10,313 |
Contact Agent
Nearby Similar Homes
Nearby Sold Comparables
Contact Agent
Listing Provided By
RE/MAX All Pro






