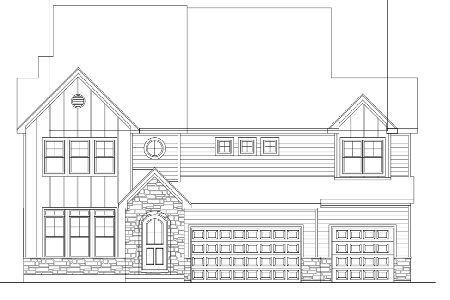876 Creek Bend Drive, Vernon Hills, Illinois 60061
$920,000
|
Sold
|
|
| Status: | Closed |
| Sqft: | 3,840 |
| Cost/Sqft: | $228 |
| Beds: | 5 |
| Baths: | 5 |
| Year Built: | 2002 |
| Property Taxes: | $21,157 |
| Days On Market: | 958 |
| Lot Size: | 0,00 |
Description
Nestled on a large wooded lot, this beautiful home offers space, privacy and a beautiful outlook from almost every window. Mature trees surround the home, setting the tone for a comfortable abode you are sure to love. Inside, 3,840 sqft of living space is on 2 levels. Five bedrooms are housed upstairs and 4.5 bathrooms are spread throughout the home. The master suite is grand in scale with French doors that open into the luxurious master bath. Downstairs, the open floor plan is perfect for entertaining and there is a chef's kitchen for the home cook. A fully-finished basement with a full bathroom offers an abundance of extra living space. Step outside to the sunny patio where you can relish those woodland views. This beautiful home is set within the Stevenson High School and district 103 districts. Shops, parks and the train are all within easy reach... Newer items: - Roof (premium Davinci bellaforte shake) - two alternating sump pumps - injector pump - all carpeting main and upper floor - basement removed carpet and installed with new flooring throughout - two new garbage disposal units for both kitchen sinks - new modern light fixtures for primary bath and 2nd bathroom - new water heater ***We are calling for highest and best by Saturday April 29 at 6pm.***
Property Specifics
| Single Family | |
| — | |
| — | |
| 2002 | |
| — | |
| CUSTOM | |
| No | |
| — |
| Lake | |
| Sugar Creek | |
| 0 / Not Applicable | |
| — | |
| — | |
| — | |
| 11768893 | |
| 15161010130000 |
Nearby Schools
| NAME: | DISTRICT: | DISTANCE: | |
|---|---|---|---|
|
Grade School
Laura B Sprague School |
103 | — | |
|
Middle School
Daniel Wright Junior High School |
103 | Not in DB | |
|
High School
Adlai E Stevenson High School |
125 | Not in DB | |
|
Alternate Junior High School
Half Day School |
— | Not in DB | |
Property History
| DATE: | EVENT: | PRICE: | SOURCE: |
|---|---|---|---|
| 2 Aug, 2019 | Sold | $743,000 | MRED MLS |
| 17 Jun, 2019 | Under contract | $749,000 | MRED MLS |
| 15 Jun, 2019 | Listed for sale | $749,000 | MRED MLS |
| 9 Jun, 2023 | Sold | $920,000 | MRED MLS |
| 30 Apr, 2023 | Under contract | $875,000 | MRED MLS |
| 27 Apr, 2023 | Listed for sale | $875,000 | MRED MLS |
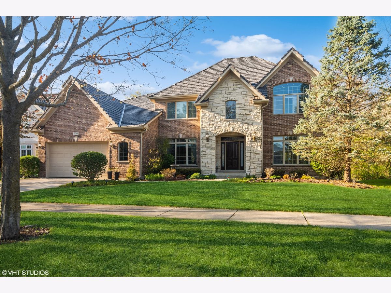
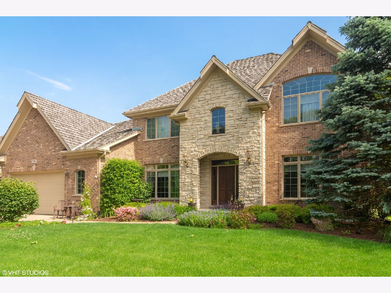
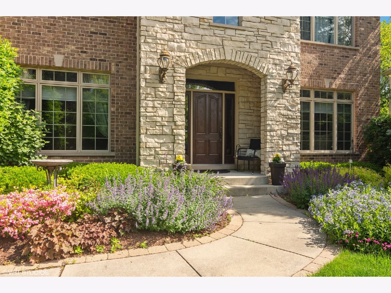
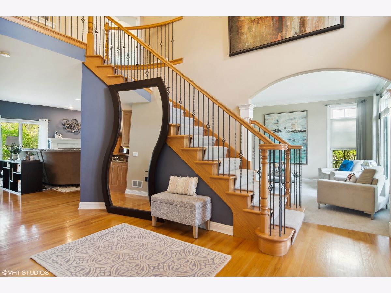
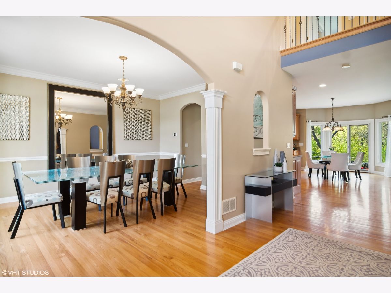
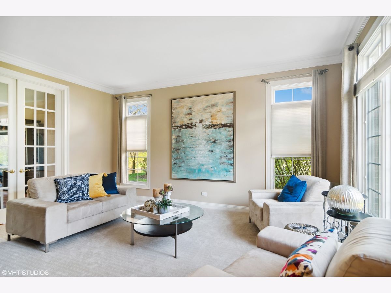
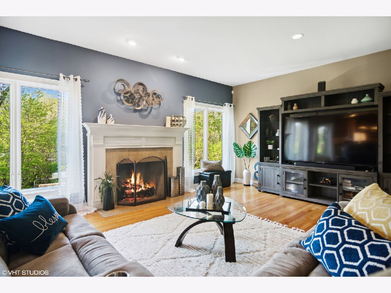
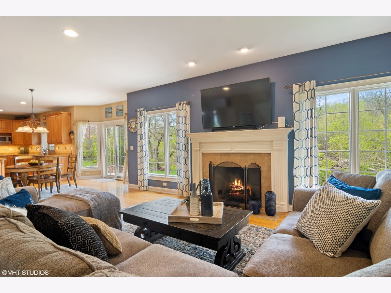
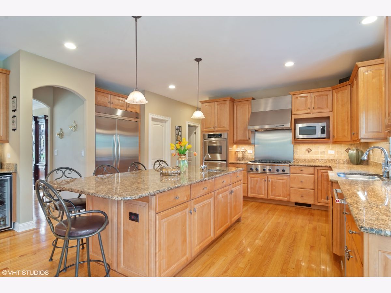
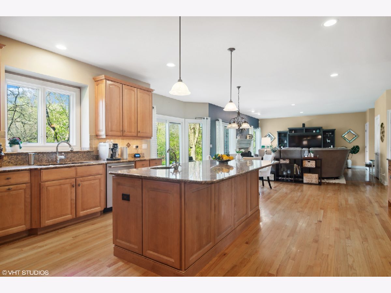
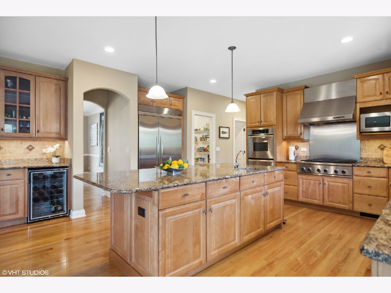
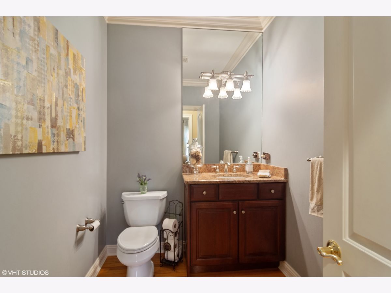
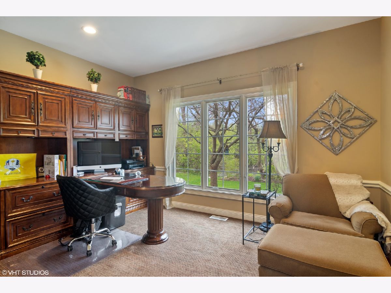
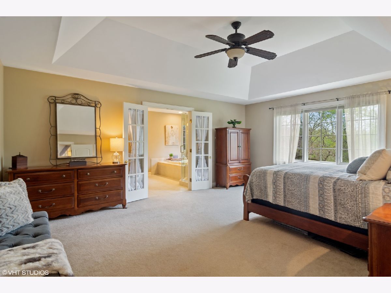
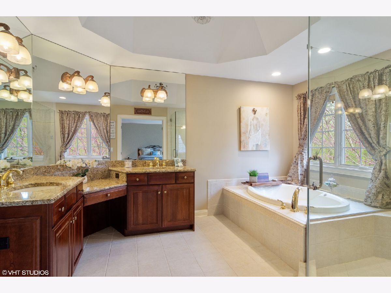
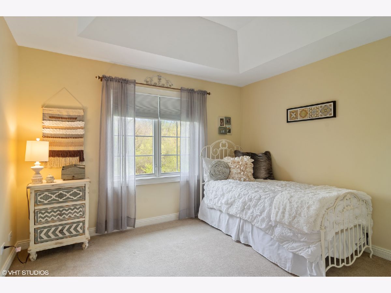
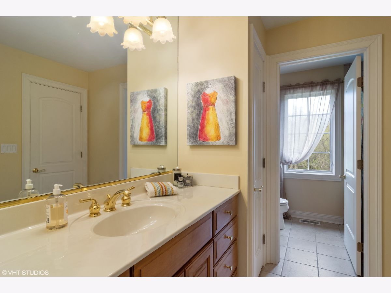
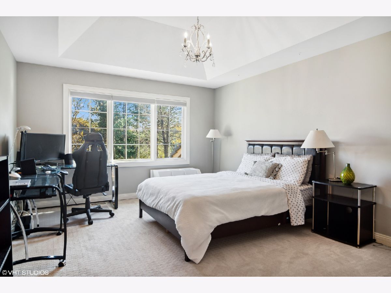
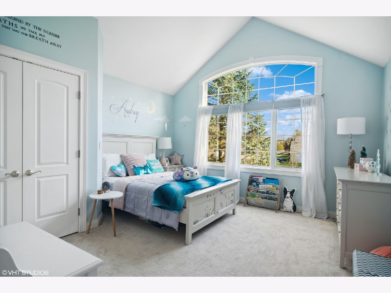
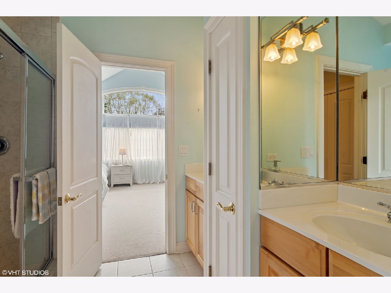
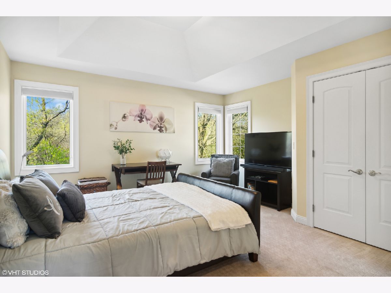
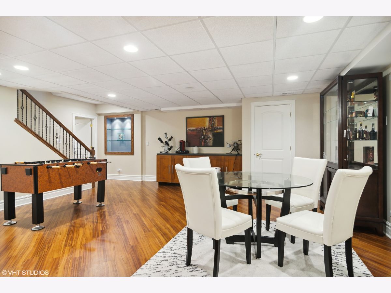
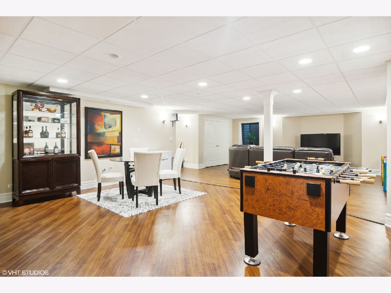
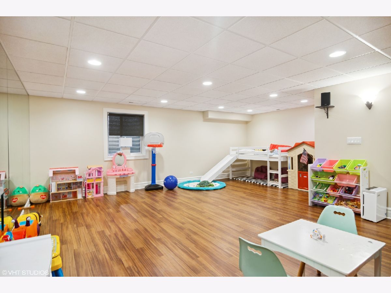
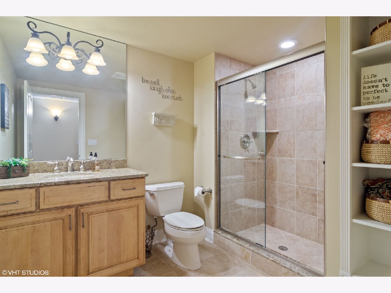
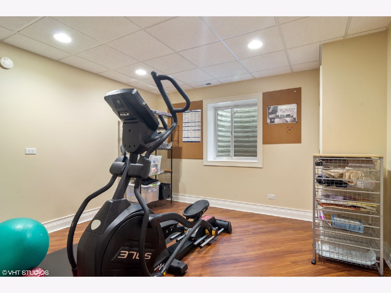
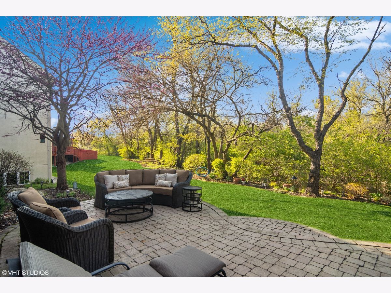
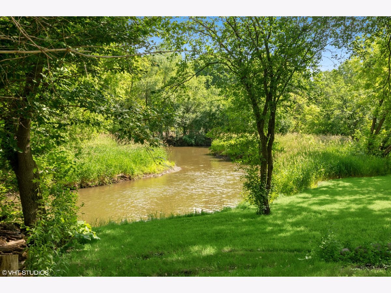
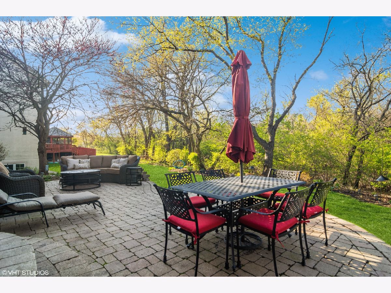
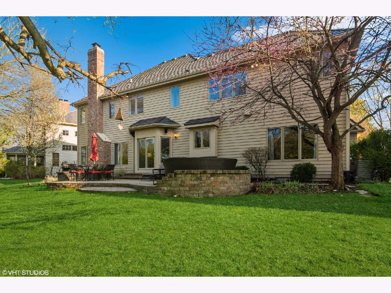
Room Specifics
Total Bedrooms: 6
Bedrooms Above Ground: 5
Bedrooms Below Ground: 1
Dimensions: —
Floor Type: —
Dimensions: —
Floor Type: —
Dimensions: —
Floor Type: —
Dimensions: —
Floor Type: —
Dimensions: —
Floor Type: —
Full Bathrooms: 5
Bathroom Amenities: —
Bathroom in Basement: 1
Rooms: —
Basement Description: Finished
Other Specifics
| 2 | |
| — | |
| Concrete | |
| — | |
| — | |
| 3840 | |
| — | |
| — | |
| — | |
| — | |
| Not in DB | |
| — | |
| — | |
| — | |
| — |
Tax History
| Year | Property Taxes |
|---|---|
| 2019 | $19,195 |
| 2023 | $21,157 |
Contact Agent
Nearby Similar Homes
Nearby Sold Comparables
Contact Agent
Listing Provided By
@properties Christie's International Real Estate


