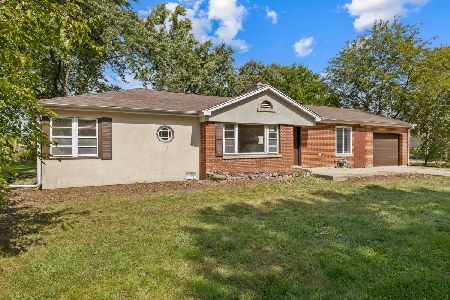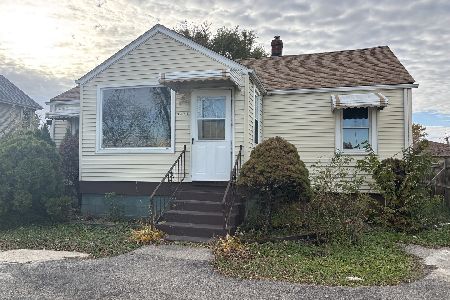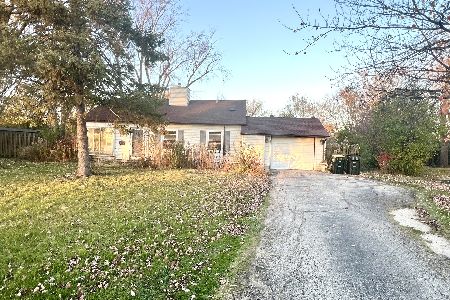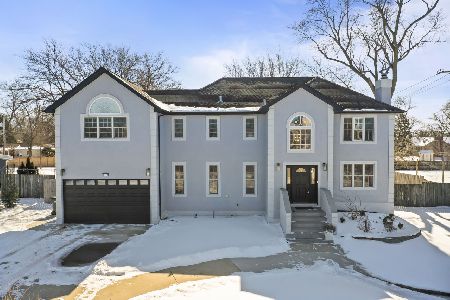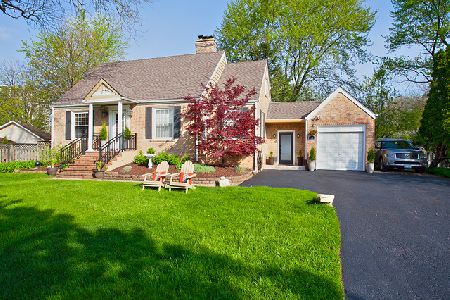8741 Elm Drive, Des Plaines, Illinois 60016
$350,000
|
Sold
|
|
| Status: | Closed |
| Sqft: | 0 |
| Cost/Sqft: | — |
| Beds: | 4 |
| Baths: | 3 |
| Year Built: | 1940 |
| Property Taxes: | $8,959 |
| Days On Market: | 2795 |
| Lot Size: | 0,46 |
Description
Stunning 4 Bedroom, 2.5 Bath home w/sun drenched rooms. Recently rehabbed, w/over 2,000SF living space. 2 story colonial. Great stair way. Open concept plan w/gourmet kitchen w/ island, 42"cabinets, w/soft-close drawers & doors, loads of granite counter space, wall mounted range hood, SS appliances. Wood burning Fireplace in Family Room on the 1st Floor. One bedroom on main floor, 3 others on 2-nd level. Impressive tile and stone features in every bath, Refinished dark stained hardwood floors through out, Skylights. Basement w/ laundry & storage area. Huge 1/2 Acre fully fenced back yard for your enjoyment w/large deck. Attached garage. U-shape driveway. Located in unincorporated Des Plaines. Niles/Park Ridge School System: Mark Twain Elementary, Gemini Middle, Maine East High School. Convenient location: Close to Airports, Lutheran General Hospital, Highway 294, Golf Mill, schools, restaurants, shopping along Golf Rd, easy drive to Metra. Move-in ready house you will love it!
Property Specifics
| Single Family | |
| — | |
| Colonial | |
| 1940 | |
| Full | |
| — | |
| No | |
| 0.46 |
| Cook | |
| — | |
| 0 / Not Applicable | |
| None | |
| Lake Michigan,Public | |
| Public Sewer | |
| 09962531 | |
| 09141090020000 |
Nearby Schools
| NAME: | DISTRICT: | DISTANCE: | |
|---|---|---|---|
|
Grade School
Mark Twain Elementary School |
63 | — | |
|
Middle School
Gemini Junior High School |
63 | Not in DB | |
|
High School
Maine East High School |
207 | Not in DB | |
Property History
| DATE: | EVENT: | PRICE: | SOURCE: |
|---|---|---|---|
| 29 Aug, 2013 | Sold | $192,000 | MRED MLS |
| 14 Aug, 2013 | Under contract | $204,900 | MRED MLS |
| — | Last price change | $219,900 | MRED MLS |
| 5 Jun, 2013 | Listed for sale | $219,900 | MRED MLS |
| 3 Aug, 2018 | Sold | $350,000 | MRED MLS |
| 18 Jun, 2018 | Under contract | $355,000 | MRED MLS |
| — | Last price change | $365,000 | MRED MLS |
| 25 May, 2018 | Listed for sale | $365,000 | MRED MLS |
Room Specifics
Total Bedrooms: 4
Bedrooms Above Ground: 4
Bedrooms Below Ground: 0
Dimensions: —
Floor Type: Hardwood
Dimensions: —
Floor Type: Hardwood
Dimensions: —
Floor Type: —
Full Bathrooms: 3
Bathroom Amenities: Soaking Tub
Bathroom in Basement: 0
Rooms: Office
Basement Description: Unfinished
Other Specifics
| 2 | |
| — | |
| Asphalt,Circular | |
| Deck, Storms/Screens | |
| — | |
| 20004 | |
| — | |
| Full | |
| Skylight(s), Hardwood Floors, First Floor Bedroom | |
| Range, Microwave, Dishwasher, Refrigerator, Washer, Dryer, Disposal, Stainless Steel Appliance(s) | |
| Not in DB | |
| Street Lights | |
| — | |
| — | |
| Wood Burning |
Tax History
| Year | Property Taxes |
|---|---|
| 2013 | $8,462 |
| 2018 | $8,959 |
Contact Agent
Nearby Similar Homes
Nearby Sold Comparables
Contact Agent
Listing Provided By
Stachurska Real Estate, Inc.

