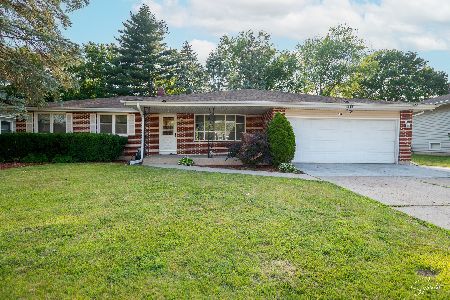874 Chippewa Drive, Elgin, Illinois 60120
$170,000
|
Sold
|
|
| Status: | Closed |
| Sqft: | 1,584 |
| Cost/Sqft: | $117 |
| Beds: | 3 |
| Baths: | 3 |
| Year Built: | 1975 |
| Property Taxes: | $5,421 |
| Days On Market: | 4762 |
| Lot Size: | 0,00 |
Description
Beautiful Ranch home in excellent location! Features 3bed, 1.5bath, full finished basement w/ 2nd kitchen, bedrm & bath, fireplace, new windows, furnance & A/C, 2.5car garage w/extra drivewy space, huge fenced backyard w/ trellis over the patio, shed & play area. Must see to appreciate!
Property Specifics
| Single Family | |
| — | |
| Ranch | |
| 1975 | |
| Full | |
| — | |
| No | |
| — |
| Cook | |
| Lords Park | |
| 0 / Not Applicable | |
| None | |
| Public | |
| Public Sewer | |
| 08248362 | |
| 06071110050000 |
Nearby Schools
| NAME: | DISTRICT: | DISTANCE: | |
|---|---|---|---|
|
Middle School
Larsen Middle School |
46 | Not in DB | |
|
High School
Elgin High School |
46 | Not in DB | |
Property History
| DATE: | EVENT: | PRICE: | SOURCE: |
|---|---|---|---|
| 26 Apr, 2013 | Sold | $170,000 | MRED MLS |
| 18 Mar, 2013 | Under contract | $184,900 | MRED MLS |
| 11 Jan, 2013 | Listed for sale | $184,900 | MRED MLS |
Room Specifics
Total Bedrooms: 3
Bedrooms Above Ground: 3
Bedrooms Below Ground: 0
Dimensions: —
Floor Type: Carpet
Dimensions: —
Floor Type: Carpet
Full Bathrooms: 3
Bathroom Amenities: Double Sink
Bathroom in Basement: 1
Rooms: Kitchen,Recreation Room,Storage,Other Room
Basement Description: Finished,Other
Other Specifics
| 2 | |
| Concrete Perimeter | |
| Concrete | |
| Patio | |
| Fenced Yard | |
| 13500 | |
| Unfinished | |
| Half | |
| Wood Laminate Floors, In-Law Arrangement, First Floor Laundry, First Floor Full Bath | |
| Range, Dishwasher, Washer, Dryer, Disposal | |
| Not in DB | |
| Sidewalks, Street Lights, Street Paved | |
| — | |
| — | |
| — |
Tax History
| Year | Property Taxes |
|---|---|
| 2013 | $5,421 |
Contact Agent
Nearby Similar Homes
Nearby Sold Comparables
Contact Agent
Listing Provided By
Associates Realty










