904 Chippewa Drive, Elgin, Illinois 60120
$355,000
|
Sold
|
|
| Status: | Closed |
| Sqft: | 1,200 |
| Cost/Sqft: | $279 |
| Beds: | 3 |
| Baths: | 3 |
| Year Built: | 1973 |
| Property Taxes: | $5,757 |
| Days On Market: | 581 |
| Lot Size: | 0,00 |
Description
Welcome to this beautifully renovated 4-bedroom, 3-bathroom ranch home nestled on a spacious lot in a serene neighborhood. Boasting 1200 sq ft of meticulously updated living space, this residence offers a perfect blend of modern amenities and functional charm. Step inside to discover a gourmet kitchen featuring elegant granite countertops and gleaming stainless steel appliances, complemented by rich hardwood floors that flow seamlessly throughout the main level. The living areas are enhanced with new carpet and fresh paint, creating a warm and inviting atmosphere. The main floor hosts a fully remodeled bathroom with a tiled shower and a new vanity, exemplifying contemporary design and comfort. Venture downstairs to find a partially finished basement complete with a fully functional in-law arrangement, including a full kitchen, bedroom, laundry room, and bathroom. Additional unfinished space of over 500 sq ft offers endless potential for customization and expansion. Outside, enjoy the expansive backyard oasis spanning over a quarter acre, enclosed by a newly fenced yard and adorned with mature trees. Entertain on the freshly painted deck or utilize the large storage shed for all your outdoor essentials. A covered front porch welcomes you home, while an extra deep 2-car garage and ample driveway parking ensure convenience for vehicles and guests alike. Ideal for those seeking a turnkey residence or an investment opportunity with potential for dual occupancy, this home offers versatility and comfort in every detail. Don't miss your chance to own this meticulously maintained ranch home in a desirable location. Schedule your showing today and envision the possibilities!
Property Specifics
| Single Family | |
| — | |
| — | |
| 1973 | |
| — | |
| — | |
| No | |
| — |
| Cook | |
| — | |
| — / Not Applicable | |
| — | |
| — | |
| — | |
| 12091846 | |
| 06071110070000 |
Nearby Schools
| NAME: | DISTRICT: | DISTANCE: | |
|---|---|---|---|
|
Grade School
Coleman Elementary School |
46 | — | |
|
Middle School
Larsen Middle School |
46 | Not in DB | |
|
High School
Larkin High School |
46 | Not in DB | |
Property History
| DATE: | EVENT: | PRICE: | SOURCE: |
|---|---|---|---|
| 15 Mar, 2018 | Sold | $203,000 | MRED MLS |
| 8 Feb, 2018 | Under contract | $204,900 | MRED MLS |
| — | Last price change | $207,777 | MRED MLS |
| 28 Sep, 2017 | Listed for sale | $219,900 | MRED MLS |
| 30 Jul, 2024 | Sold | $355,000 | MRED MLS |
| 26 Jun, 2024 | Under contract | $335,000 | MRED MLS |
| 23 Jun, 2024 | Listed for sale | $335,000 | MRED MLS |
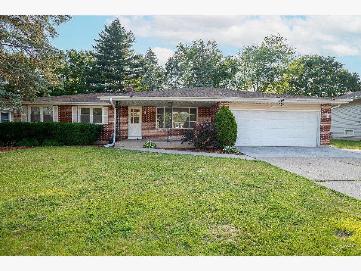
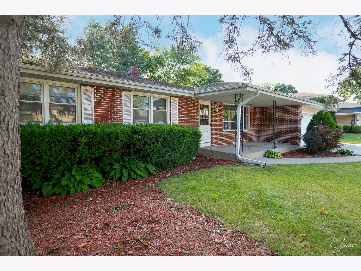
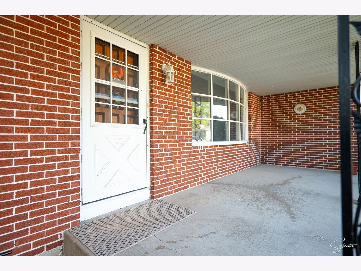
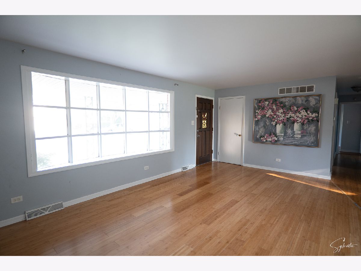
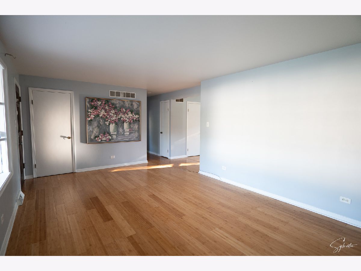
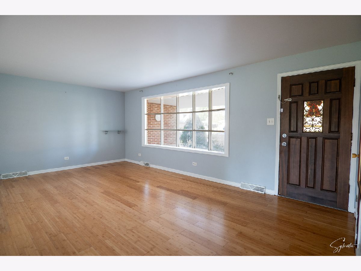
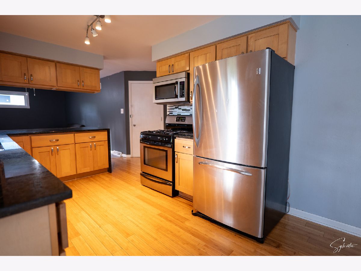
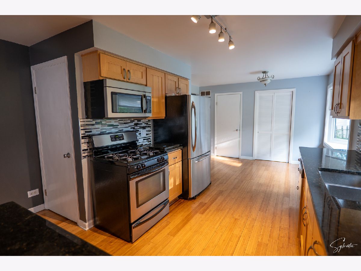
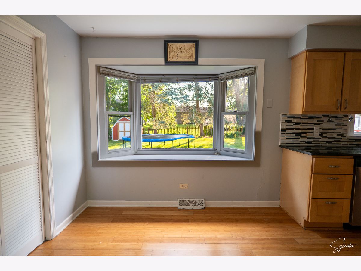
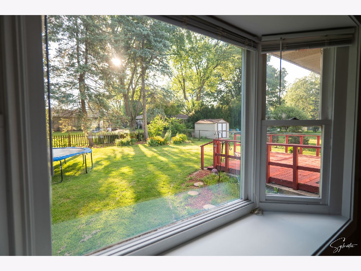
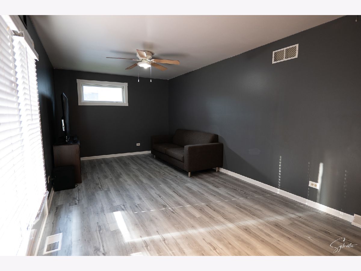
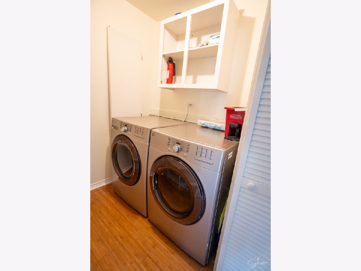
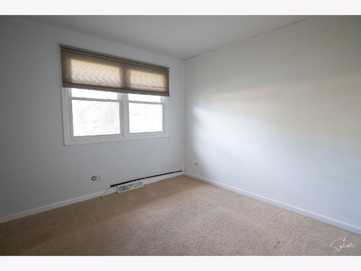
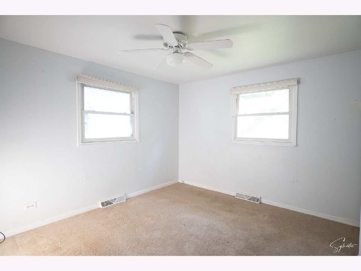
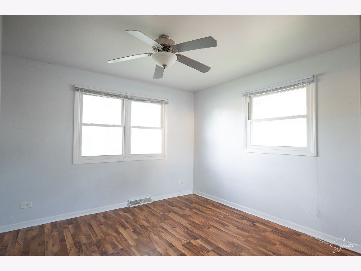
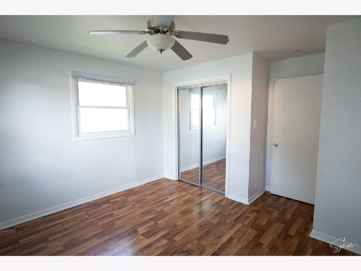
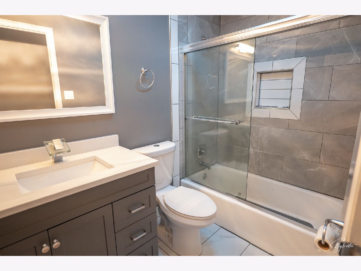
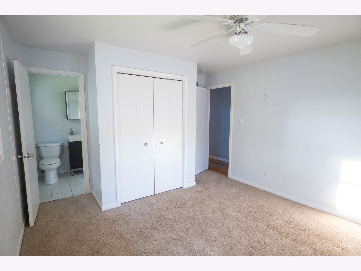
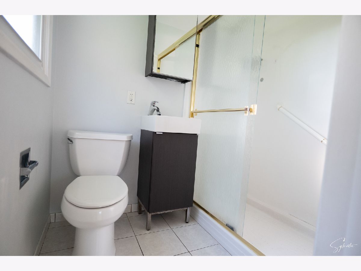
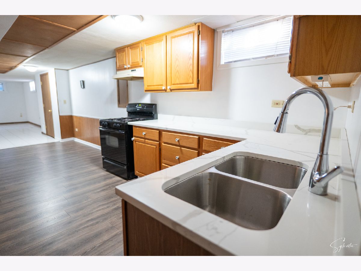
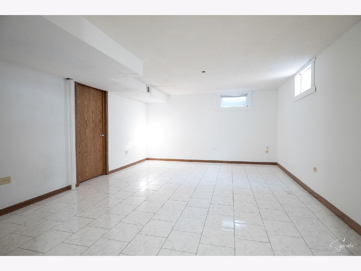
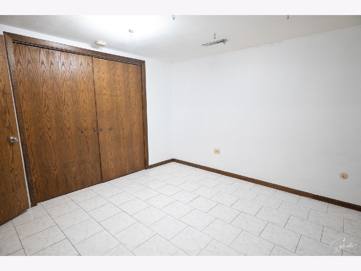
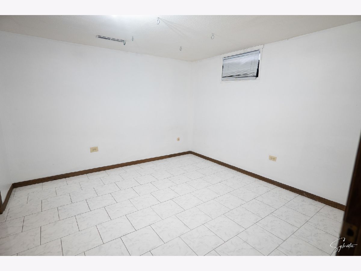
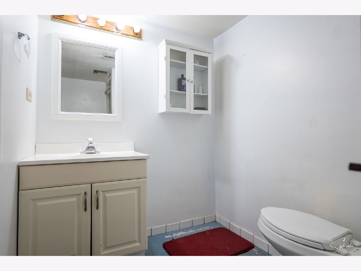
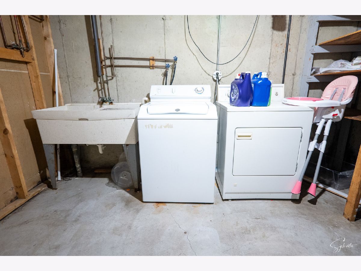
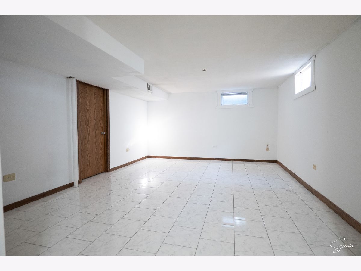
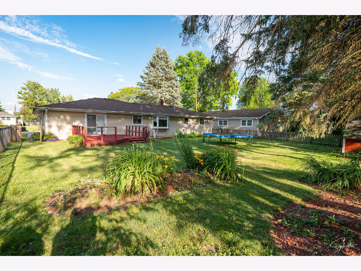
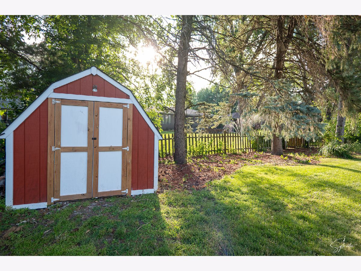
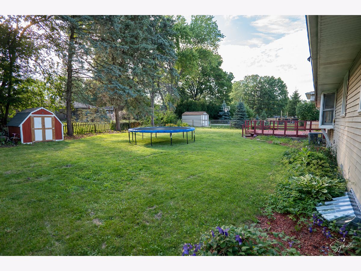
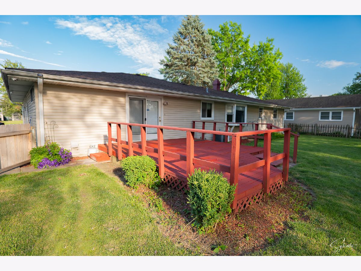
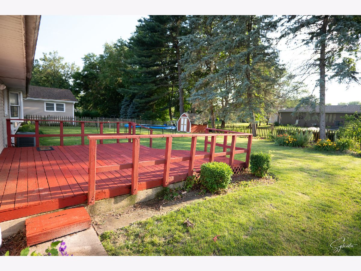
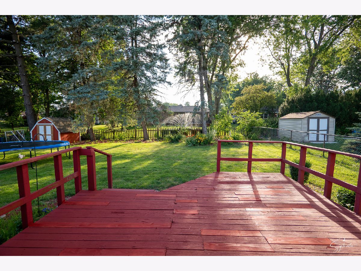
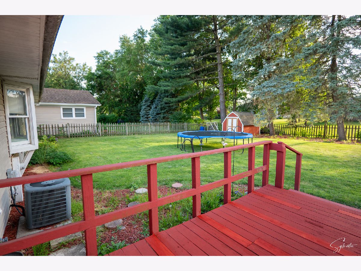
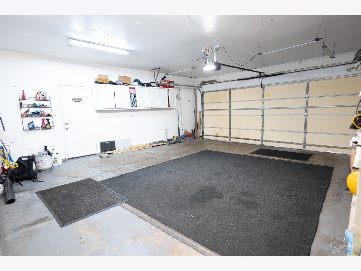
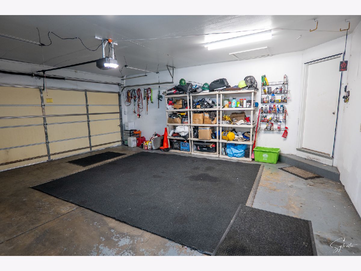
Room Specifics
Total Bedrooms: 4
Bedrooms Above Ground: 3
Bedrooms Below Ground: 1
Dimensions: —
Floor Type: —
Dimensions: —
Floor Type: —
Dimensions: —
Floor Type: —
Full Bathrooms: 3
Bathroom Amenities: —
Bathroom in Basement: 1
Rooms: —
Basement Description: Partially Finished
Other Specifics
| 2 | |
| — | |
| — | |
| — | |
| — | |
| 76X152 | |
| — | |
| — | |
| — | |
| — | |
| Not in DB | |
| — | |
| — | |
| — | |
| — |
Tax History
| Year | Property Taxes |
|---|---|
| 2018 | $5,497 |
| 2024 | $5,757 |
Contact Agent
Nearby Similar Homes
Nearby Sold Comparables
Contact Agent
Listing Provided By
Kale Realty









