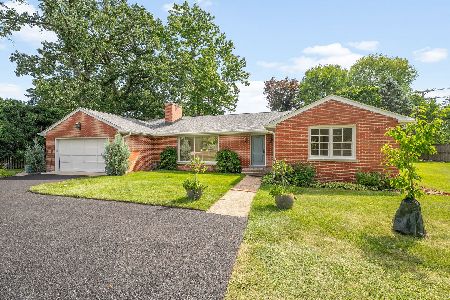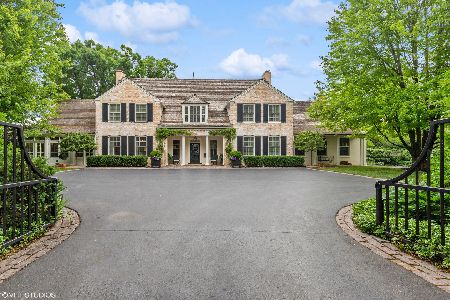877 Woodbine Place, Lake Forest, Illinois 60045
$1,000,000
|
Sold
|
|
| Status: | Closed |
| Sqft: | 6,560 |
| Cost/Sqft: | $213 |
| Beds: | 6 |
| Baths: | 6 |
| Year Built: | 1965 |
| Property Taxes: | $23,996 |
| Days On Market: | 2568 |
| Lot Size: | 1,10 |
Description
One of a kind, architecturally stunning, one owner home, in the heart of East Lake Forest. Elite mid-century design offers amazing two story atrium with terrazzo floors creating an intimate interior courtyard. High ceilings and an abundance of natural light grace the rooms with spectacular views of the private gardens & lawns. One block to beach & easy access town. A gem of a home ready for your touches. Style and sophistication are the underlying themes here. Exterior has had all the stucco completely replaced.
Property Specifics
| Single Family | |
| — | |
| Contemporary | |
| 1965 | |
| Partial | |
| — | |
| No | |
| 1.1 |
| Lake | |
| — | |
| 0 / Not Applicable | |
| None | |
| Lake Michigan,Public | |
| Public Sewer, Sewer-Storm | |
| 10130408 | |
| 12273050080000 |
Nearby Schools
| NAME: | DISTRICT: | DISTANCE: | |
|---|---|---|---|
|
Grade School
Sheridan Elementary School |
67 | — | |
|
Middle School
Deer Path Middle School |
67 | Not in DB | |
|
High School
Lake Forest High School |
115 | Not in DB | |
Property History
| DATE: | EVENT: | PRICE: | SOURCE: |
|---|---|---|---|
| 14 Feb, 2020 | Sold | $1,000,000 | MRED MLS |
| 15 Dec, 2019 | Under contract | $1,395,000 | MRED MLS |
| — | Last price change | $1,695,000 | MRED MLS |
| 5 Nov, 2018 | Listed for sale | $1,995,000 | MRED MLS |
Room Specifics
Total Bedrooms: 6
Bedrooms Above Ground: 6
Bedrooms Below Ground: 0
Dimensions: —
Floor Type: Sustainable
Dimensions: —
Floor Type: Hardwood
Dimensions: —
Floor Type: Carpet
Dimensions: —
Floor Type: —
Dimensions: —
Floor Type: —
Full Bathrooms: 6
Bathroom Amenities: —
Bathroom in Basement: 0
Rooms: Bedroom 5,Bedroom 6,Breakfast Room,Gallery,Library,Utility Room-2nd Floor
Basement Description: Unfinished,Crawl
Other Specifics
| 2 | |
| Concrete Perimeter | |
| Asphalt,Circular | |
| Patio, Storms/Screens | |
| Corner Lot | |
| 264X165X45X213X110X73 | |
| — | |
| Full | |
| Skylight(s), Hardwood Floors, First Floor Bedroom, First Floor Laundry, Second Floor Laundry, First Floor Full Bath | |
| Double Oven, Dishwasher, Refrigerator, Bar Fridge, Washer, Dryer, Disposal, Stainless Steel Appliance(s), Cooktop | |
| Not in DB | |
| — | |
| — | |
| — | |
| Wood Burning |
Tax History
| Year | Property Taxes |
|---|---|
| 2020 | $23,996 |
Contact Agent
Nearby Similar Homes
Nearby Sold Comparables
Contact Agent
Listing Provided By
Griffith, Grant & Lackie









