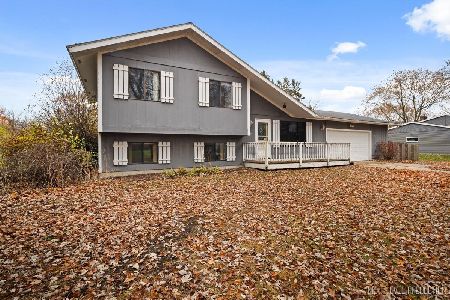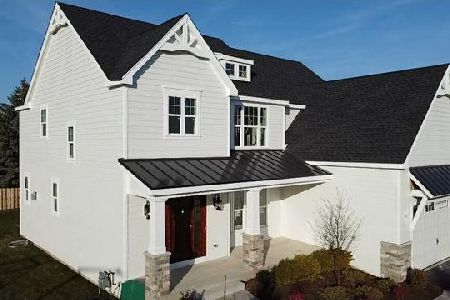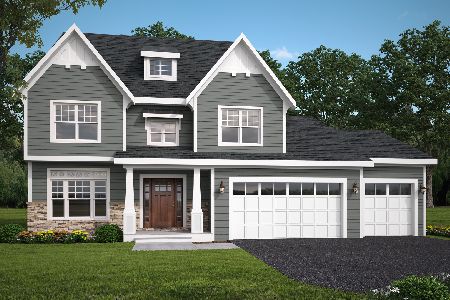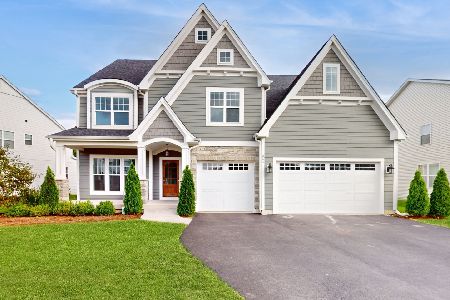879 Waterford Cut, Crystal Lake, Illinois 60014
$378,000
|
Sold
|
|
| Status: | Closed |
| Sqft: | 3,752 |
| Cost/Sqft: | $105 |
| Beds: | 4 |
| Baths: | 3 |
| Year Built: | 2008 |
| Property Taxes: | $12,638 |
| Days On Market: | 2370 |
| Lot Size: | 0,36 |
Description
Check out our new paint colors in this great family home at a great price - perfect for entertaining, large gatherings, the cook in your family will love this kitchen with beautiful beveled granite countertops, 42" cabinets, new stainless steel appliances, pantry closet & 6 ft island. The butler's pantry makes a great dry-bar. The large two-story family room adjoins the kitchen and foyer to create the open floor plan that everybody loves! Family room also has a fireplace with southern facing floor-to-ceiling windows on each side. The first floor home office can easily be a 5th bedroom. The 9 ft ceilings on the first floor makes such a difference! Moving upstairs...you will find an incredibly spacious master suite with fireplace & sitting area; besides the dual vanities, the master bath has a jetted tub and a large walk-in closet. There are 3 other generous sized bedrooms and potentially 2 bathrooms. The basement with almost 2,000 square feet and 9 ft ceilings is waiting for your custom finishing! Fully finished heated garage, too! Well loved & cared for home!
Property Specifics
| Single Family | |
| — | |
| Traditional | |
| 2008 | |
| Full | |
| RANDOLPH | |
| No | |
| 0.36 |
| Mc Henry | |
| Waterford Estates | |
| 200 / Annual | |
| Other,None | |
| Public | |
| Public Sewer | |
| 10472795 | |
| 1918112023 |
Nearby Schools
| NAME: | DISTRICT: | DISTANCE: | |
|---|---|---|---|
|
Grade School
South Elementary School |
47 | — | |
|
Middle School
Lundahl Middle School |
47 | Not in DB | |
|
High School
Crystal Lake South High School |
155 | Not in DB | |
Property History
| DATE: | EVENT: | PRICE: | SOURCE: |
|---|---|---|---|
| 9 May, 2008 | Sold | $480,750 | MRED MLS |
| 13 Dec, 2007 | Under contract | $486,050 | MRED MLS |
| 7 Dec, 2007 | Listed for sale | $486,050 | MRED MLS |
| 19 Jun, 2020 | Sold | $378,000 | MRED MLS |
| 12 May, 2020 | Under contract | $394,800 | MRED MLS |
| — | Last price change | $399,800 | MRED MLS |
| 2 Aug, 2019 | Listed for sale | $429,900 | MRED MLS |
Room Specifics
Total Bedrooms: 4
Bedrooms Above Ground: 4
Bedrooms Below Ground: 0
Dimensions: —
Floor Type: Carpet
Dimensions: —
Floor Type: Carpet
Dimensions: —
Floor Type: Carpet
Full Bathrooms: 3
Bathroom Amenities: Whirlpool,Separate Shower,Double Sink
Bathroom in Basement: 0
Rooms: Foyer,Office
Basement Description: Unfinished,Bathroom Rough-In
Other Specifics
| 3 | |
| Concrete Perimeter | |
| Asphalt | |
| Deck, Porch, Storms/Screens | |
| Landscaped | |
| 66X122X87X99X154 | |
| Unfinished | |
| Full | |
| Vaulted/Cathedral Ceilings, Hardwood Floors, First Floor Laundry, Walk-In Closet(s) | |
| Double Oven, Microwave, Dishwasher, Refrigerator, Washer, Dryer, Disposal, Stainless Steel Appliance(s), Cooktop, Built-In Oven | |
| Not in DB | |
| Park, Sidewalks | |
| — | |
| — | |
| Double Sided, Attached Fireplace Doors/Screen, Gas Log, Gas Starter |
Tax History
| Year | Property Taxes |
|---|---|
| 2020 | $12,638 |
Contact Agent
Nearby Similar Homes
Nearby Sold Comparables
Contact Agent
Listing Provided By
RE/MAX Suburban












