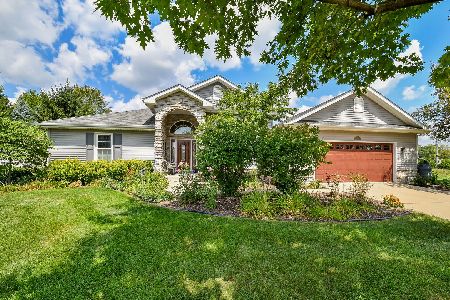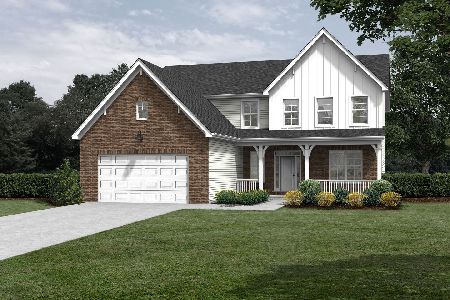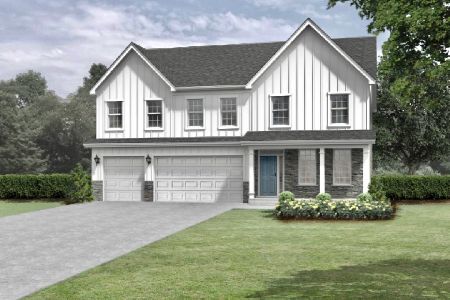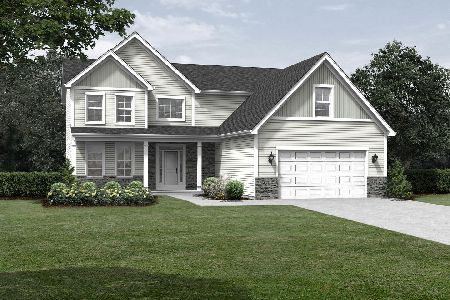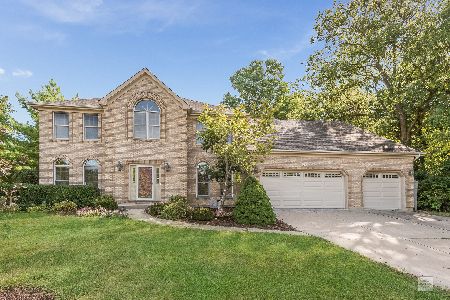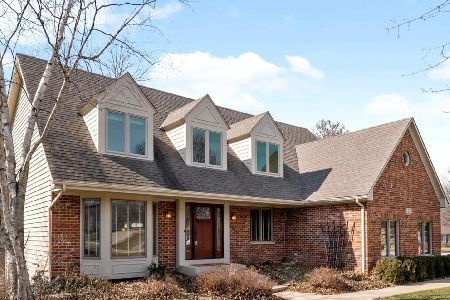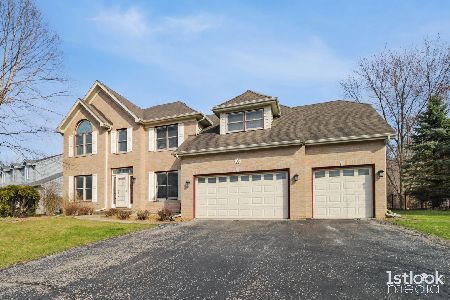88 Crooked Creek Drive, Yorkville, Illinois 60560
$319,000
|
Sold
|
|
| Status: | Closed |
| Sqft: | 4,000 |
| Cost/Sqft: | $82 |
| Beds: | 3 |
| Baths: | 4 |
| Year Built: | 1995 |
| Property Taxes: | $9,586 |
| Days On Market: | 3235 |
| Lot Size: | 0,67 |
Description
This 3/4 acre dream home is situated on a conservation lot with no rear neighbors, complete privacy and in a cul-de sac. Enter into a spacious foyer with a beautiful open stairway. Sunken carpeted family room with brick fireplace has plenty of bay windows with breath taking views of nature. The fireplace is a gas/wood burning. Gourmet kitchen with stainless steel, granite counter-tops, breakfast bar and an eating area over looking the back yard. The upstairs has a enormous master's suite, two additional bedrooms and a full bathroom. Full walk-out basement with views of the multi-level deck stone patio with an installed gas connector and a built-in fire pit. The multi-level deck includes a gazebo. The walk-out carpeted basement features a 28X28 rec room and a full bathroom. Two car garage featuring an additional heated room for multiple purposes. Newer roof, newer furnace and newer hot water heater. MOTIVATED SELLERS!! HOUSE SHOWING:
Property Specifics
| Single Family | |
| — | |
| Contemporary | |
| 1995 | |
| Full,Walkout | |
| — | |
| No | |
| 0.67 |
| Kendall | |
| Crooked Creek Woods | |
| 0 / Not Applicable | |
| None | |
| Public | |
| Public Sewer | |
| 09521419 | |
| 0504326006 |
Nearby Schools
| NAME: | DISTRICT: | DISTANCE: | |
|---|---|---|---|
|
Grade School
Circle Center Grade School |
115 | — | |
|
Middle School
Yorkville Middle School |
115 | Not in DB | |
|
High School
Yorkville High School |
115 | Not in DB | |
|
Alternate Elementary School
Yorkville Intermediate School |
— | Not in DB | |
Property History
| DATE: | EVENT: | PRICE: | SOURCE: |
|---|---|---|---|
| 29 Sep, 2017 | Sold | $319,000 | MRED MLS |
| 12 Jul, 2017 | Under contract | $329,900 | MRED MLS |
| — | Last price change | $339,900 | MRED MLS |
| 5 Mar, 2017 | Listed for sale | $360,000 | MRED MLS |
Room Specifics
Total Bedrooms: 3
Bedrooms Above Ground: 3
Bedrooms Below Ground: 0
Dimensions: —
Floor Type: Carpet
Dimensions: —
Floor Type: Carpet
Full Bathrooms: 4
Bathroom Amenities: Whirlpool,Double Sink
Bathroom in Basement: 1
Rooms: Loft,Workshop,Utility Room-Lower Level,Deck
Basement Description: Finished,Exterior Access
Other Specifics
| 2 | |
| Concrete Perimeter | |
| Concrete | |
| Deck, Patio, Dog Run, Brick Paver Patio, Fire Pit | |
| Cul-De-Sac,Nature Preserve Adjacent,Wooded | |
| 65.22X238X38X198.93X230.95 | |
| — | |
| Full | |
| Vaulted/Cathedral Ceilings, Skylight(s), Hardwood Floors, Wood Laminate Floors, First Floor Laundry | |
| Double Oven, Range, Microwave, Dishwasher, High End Refrigerator, Washer, Dryer, Stainless Steel Appliance(s) | |
| Not in DB | |
| Street Lights, Street Paved | |
| — | |
| — | |
| Wood Burning, Gas Starter |
Tax History
| Year | Property Taxes |
|---|---|
| 2017 | $9,586 |
Contact Agent
Nearby Similar Homes
Nearby Sold Comparables
Contact Agent
Listing Provided By
Kale Home Advisors


