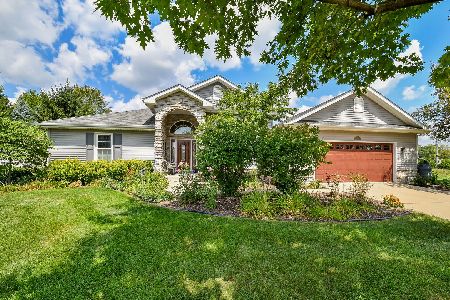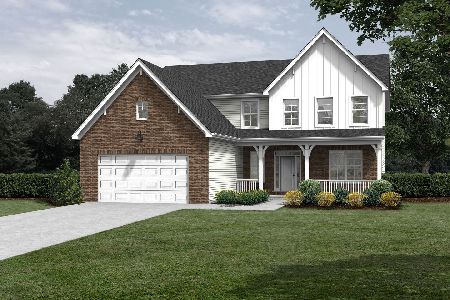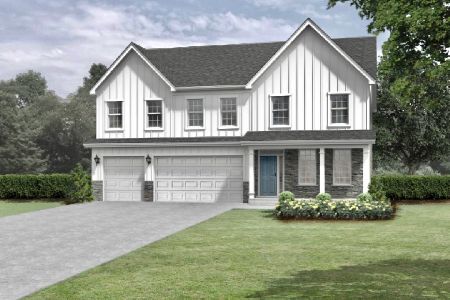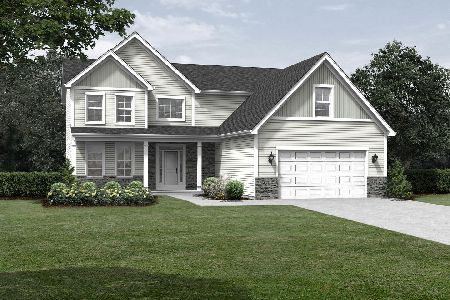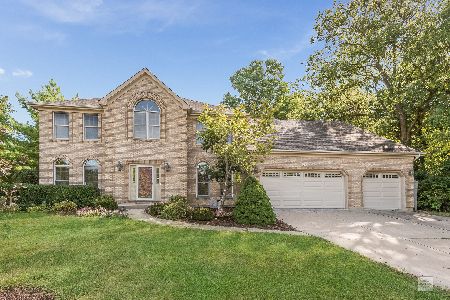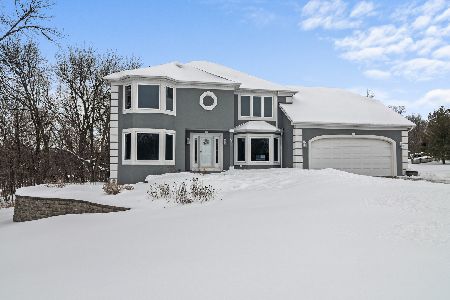96 Crooked Creek Drive, Yorkville, Illinois 60560
$302,000
|
Sold
|
|
| Status: | Closed |
| Sqft: | 2,464 |
| Cost/Sqft: | $132 |
| Beds: | 3 |
| Baths: | 2 |
| Year Built: | 1999 |
| Property Taxes: | $8,239 |
| Days On Market: | 4742 |
| Lot Size: | 0,57 |
Description
If you are a gardening enthusiast then this is the home for you. Pristine home at end of cul-de-sac on heavily wooded tree line street.Cust build w/brk face.Foyer w/hw flrs. Fam Rm w/vltd ceiling & fp. Kitchen w/ample cabinets, hw flrs, island, work station, breakfast bar. Den w/cust built in desk/book case. MBR w/vltd ceil, full priv bath & wic. Eating area w/french doors to very private brick patio.Move in ready.
Property Specifics
| Single Family | |
| — | |
| Ranch | |
| 1999 | |
| Partial | |
| — | |
| No | |
| 0.57 |
| Kendall | |
| Wildwood | |
| 0 / Not Applicable | |
| None | |
| Public | |
| Public Sewer | |
| 08252498 | |
| 0504327008 |
Property History
| DATE: | EVENT: | PRICE: | SOURCE: |
|---|---|---|---|
| 15 Mar, 2013 | Sold | $302,000 | MRED MLS |
| 28 Jan, 2013 | Under contract | $325,000 | MRED MLS |
| 18 Jan, 2013 | Listed for sale | $325,000 | MRED MLS |
Room Specifics
Total Bedrooms: 3
Bedrooms Above Ground: 3
Bedrooms Below Ground: 0
Dimensions: —
Floor Type: Carpet
Dimensions: —
Floor Type: Carpet
Full Bathrooms: 2
Bathroom Amenities: Soaking Tub
Bathroom in Basement: 0
Rooms: Den,Eating Area
Basement Description: Unfinished,Crawl
Other Specifics
| 2 | |
| Concrete Perimeter | |
| Concrete | |
| Patio | |
| Cul-De-Sac | |
| 52X228X220X186 | |
| Unfinished | |
| Full | |
| Vaulted/Cathedral Ceilings, Hardwood Floors | |
| Range, Dishwasher, Refrigerator, Disposal | |
| Not in DB | |
| Sidewalks, Street Lights, Street Paved | |
| — | |
| — | |
| Gas Log |
Tax History
| Year | Property Taxes |
|---|---|
| 2013 | $8,239 |
Contact Agent
Nearby Similar Homes
Nearby Sold Comparables
Contact Agent
Listing Provided By
RE/MAX Professionals Select


