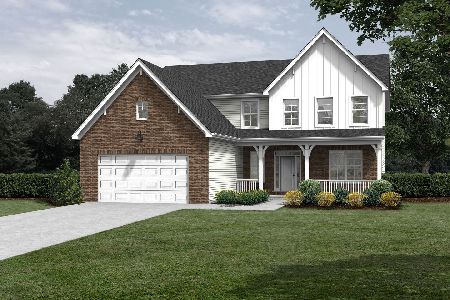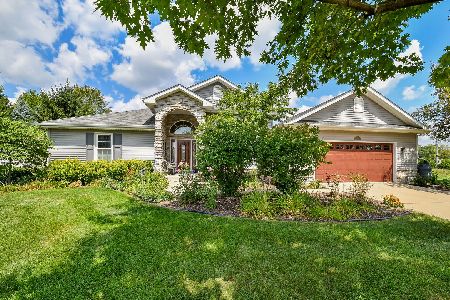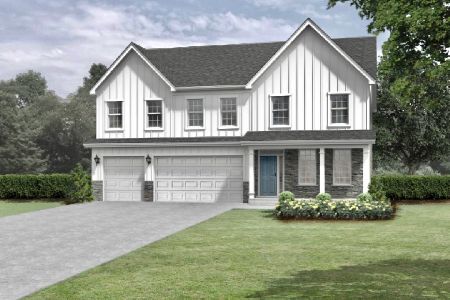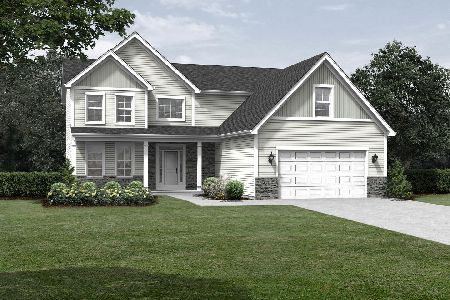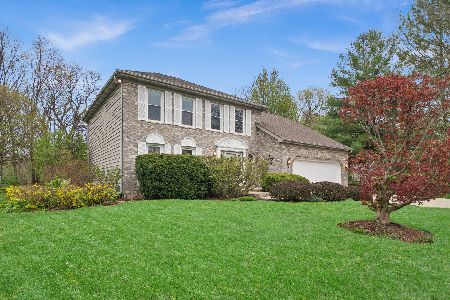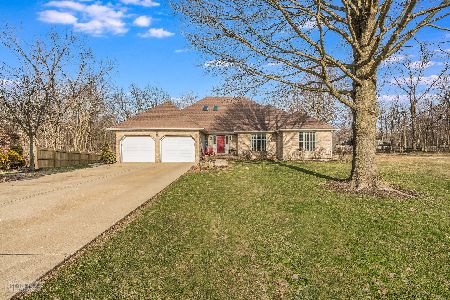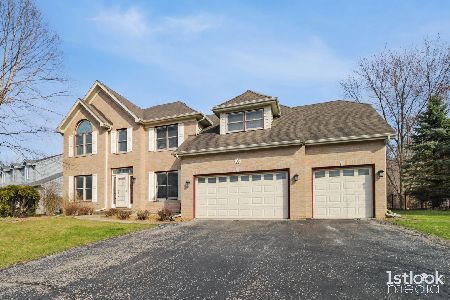72 Crooked Creek Drive, Yorkville, Illinois 60560
$455,000
|
Sold
|
|
| Status: | Closed |
| Sqft: | 3,736 |
| Cost/Sqft: | $118 |
| Beds: | 4 |
| Baths: | 4 |
| Year Built: | 1994 |
| Property Taxes: | $8,724 |
| Days On Market: | 1411 |
| Lot Size: | 0,63 |
Description
Simply Irresistible ~ Peaceful Setting on Cul-de-Sac in Wildwood Subdivision ~ This Stylish Quality Custom Home is Situated on a Heavily Wooded .63 Acre Lot with Small Frog & Lily Pad Pond & borders Crooked Creek ~ You'll Love Entertaining & Relaxing at Home on the Covered Front Porch, Ground Level Paver Patio, at the Firepit, Raised Deck or Vaulted Gazebo with Electric ~ 2.5 Side Load Garage with Concrete Drive ~ Under the Gazebo is a Utility Shed for Lawn & Garden Supplies ~ Step Inside & Check out the Gorgeous Detail ~ Panoramic Views of Nature Winter, Spring, Summer, & Fall ~ Warm & Inviting ~ 2 Story Foyer with Oak Raised Paneled Walls, Doors, & Trim ~ Upgraded Wrought Iron Stairway ~ Oak & Cherry Flooring ~ Foyer Opens to Office/Den & Flex Space in the Separate Living & Dining Rooms ~ Kitchen features Oak Cabinetry, Raised Breakfast Bar, Granite Tops, Upgraded Fixtures, Spacious Pantry, Coffee or Cocktail Bar, Plus High End Stainless Appliances include a Viking Oven & Range, Thermador Refrigerator, & Bosch Dishwasher ~ The Kitchen Opens to Sunken Family Room with Full Masonry Brick Fireplace, Custom Book Shelves, & Ceramic Wood-Look Flooring ~ The Spacious Mud Room still includes Washer & Dryer Connections, (behind the wall) ~ The Finished Walk-out Basement features a 2nd Family Room with Stone Gas Log Fireplace, a Game or Exercise area, a Full Bath with Steam Shower, & Workshop ~ Upper Level features a Luxury Vaulted Owner's Suite with Customized Walk-in Closet, Luxury Bath with Beamed Vaulted Tongue & Grove Ceiling, Jetted Tub, Dual Vanities, Multi Jetted Step in Shower, & Cherry Flooring ~ 3 Add'l Bedrooms, (one converted to Laundry Room, but can easily function as a 4th Bedroom, & W & D can be moved back to the mudroom) ~ Owners thought this would be their Forever Home & Spared No Expense on the Stylish Upgrades ~ Approximately 2736 SF on Main Levels with 1368 SF Finished Walk-out ~ Cedar & Brick Exterior ~ Roof approx. 10 Years Old ~ New HVAC in 2017 ~ There is an Invisible Dog Fence that covers the Grassy Areas of Yard, and Driveway ~ NO Association Dues ~ Wildwood is Located off Rt. 126 and offers City Water & Sewer ~ Close Proximity to Everything ~ State and Themed Kiddie Parks, Fox River, Schools, Library, Shopping, Restaurants & Pubs ~ Route 126 offers Quick Access to Major Travel Routes ~ Make a Move to See this Awesome Home Today! It will Go FAST! Sellers are OK with a Quick Closing Too!
Property Specifics
| Single Family | |
| — | |
| — | |
| 1994 | |
| — | |
| — | |
| No | |
| 0.63 |
| Kendall | |
| Wildwood | |
| — / Not Applicable | |
| — | |
| — | |
| — | |
| 11321519 | |
| 0504326002 |
Nearby Schools
| NAME: | DISTRICT: | DISTANCE: | |
|---|---|---|---|
|
Grade School
Circle Center Grade School |
115 | — | |
|
Middle School
Yorkville Middle School |
115 | Not in DB | |
|
High School
Yorkville High School |
115 | Not in DB | |
Property History
| DATE: | EVENT: | PRICE: | SOURCE: |
|---|---|---|---|
| 12 Apr, 2022 | Sold | $455,000 | MRED MLS |
| 5 Mar, 2022 | Under contract | $439,900 | MRED MLS |
| 3 Mar, 2022 | Listed for sale | $439,900 | MRED MLS |
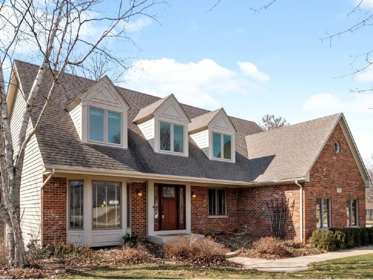
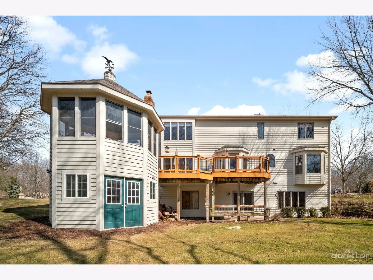
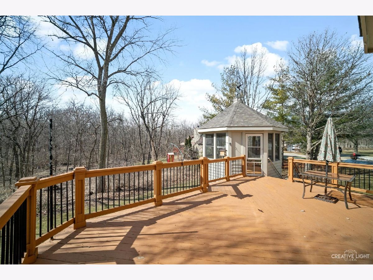
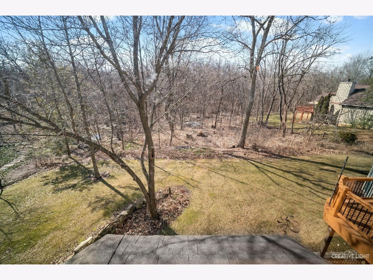
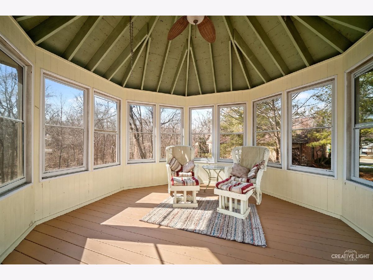
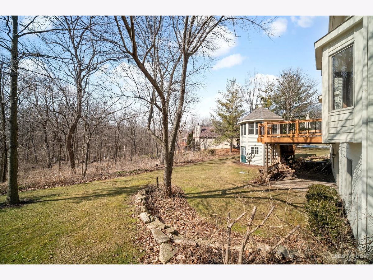
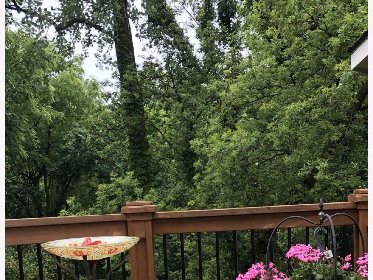
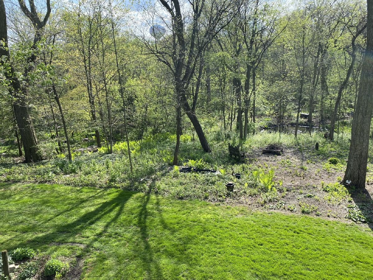
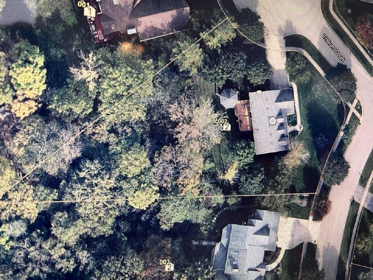
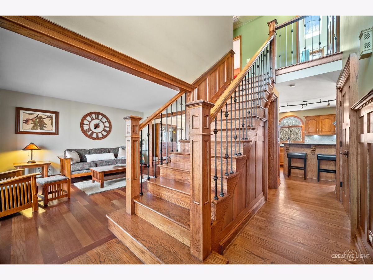
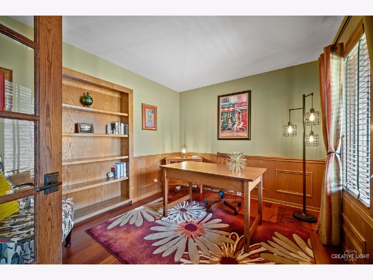
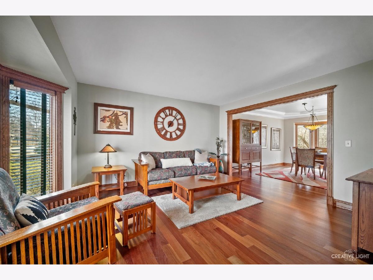
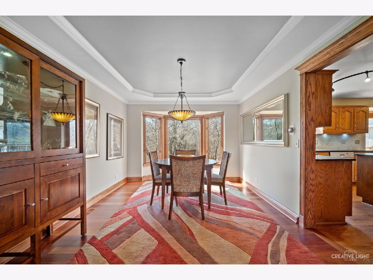
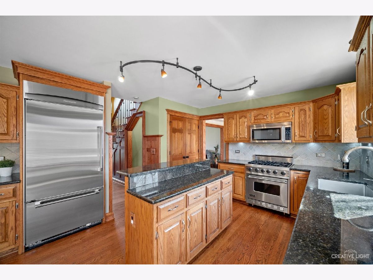
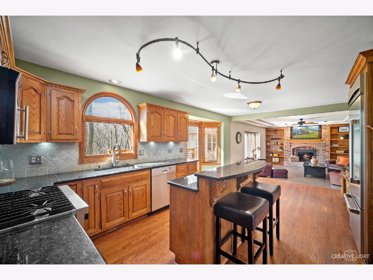
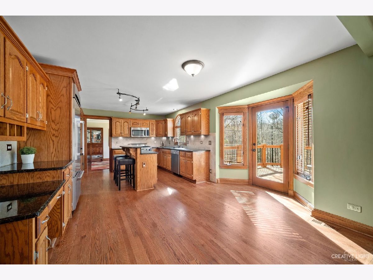
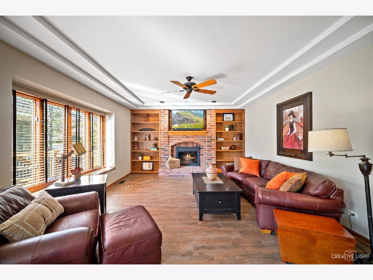
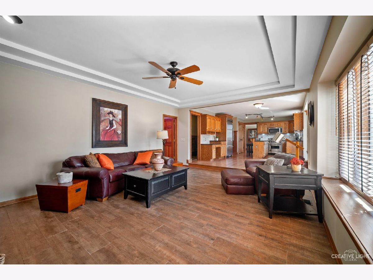
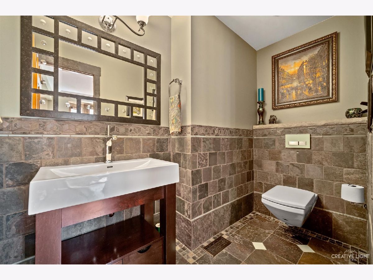
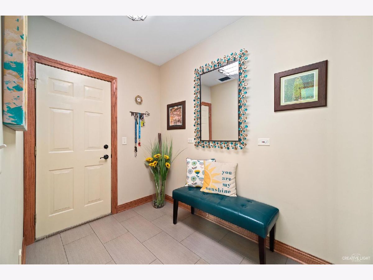
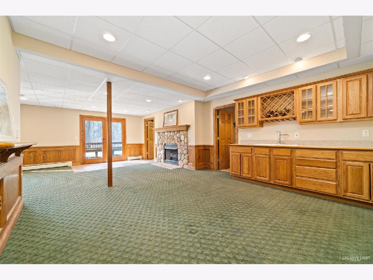

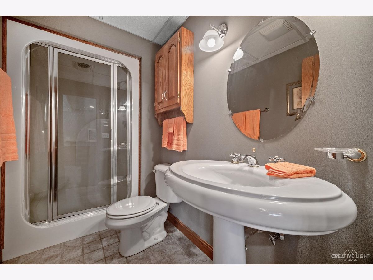
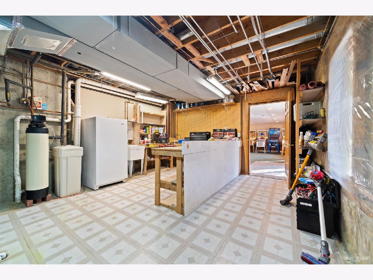
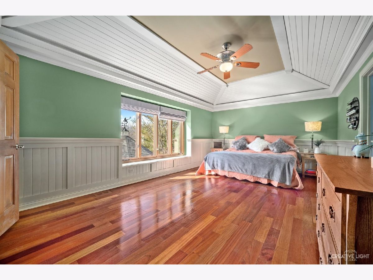
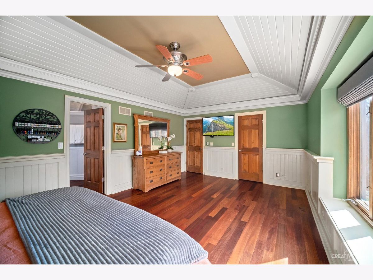
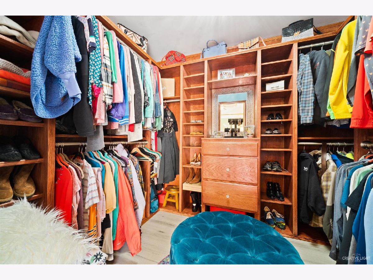
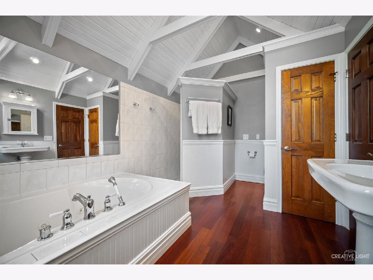
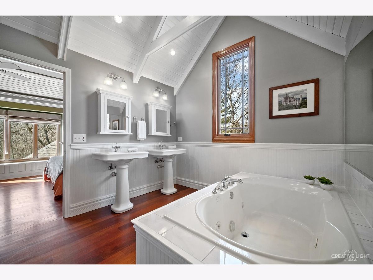
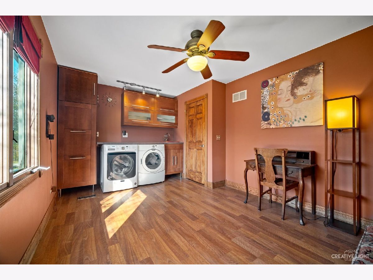
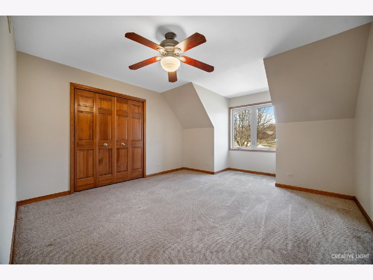
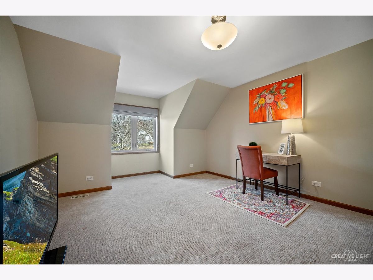
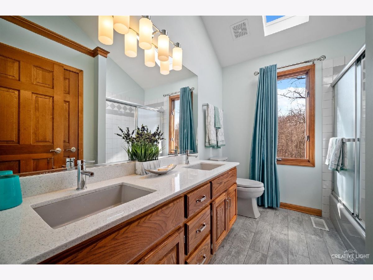
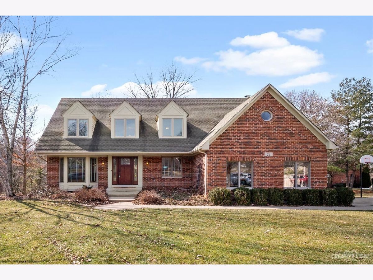
Room Specifics
Total Bedrooms: 4
Bedrooms Above Ground: 4
Bedrooms Below Ground: 0
Dimensions: —
Floor Type: —
Dimensions: —
Floor Type: —
Dimensions: —
Floor Type: —
Full Bathrooms: 4
Bathroom Amenities: Whirlpool,Separate Shower,Double Sink,Full Body Spray Shower
Bathroom in Basement: 1
Rooms: —
Basement Description: Finished
Other Specifics
| 2.5 | |
| — | |
| Concrete | |
| — | |
| — | |
| 68.54X22.83X46.05X35.38X70 | |
| Pull Down Stair | |
| — | |
| — | |
| — | |
| Not in DB | |
| — | |
| — | |
| — | |
| — |
Tax History
| Year | Property Taxes |
|---|---|
| 2022 | $8,724 |
Contact Agent
Nearby Similar Homes
Nearby Sold Comparables
Contact Agent
Listing Provided By
Baird & Warner


