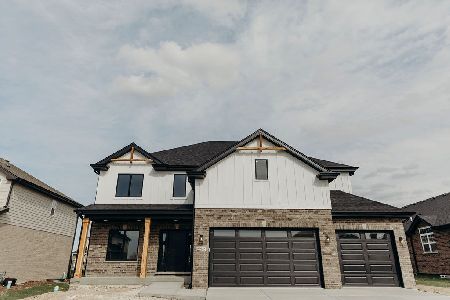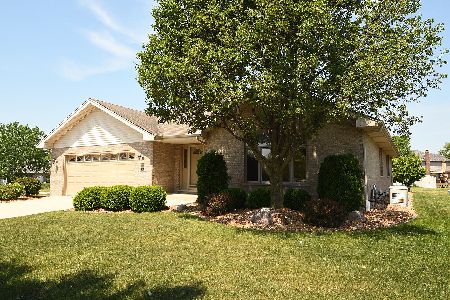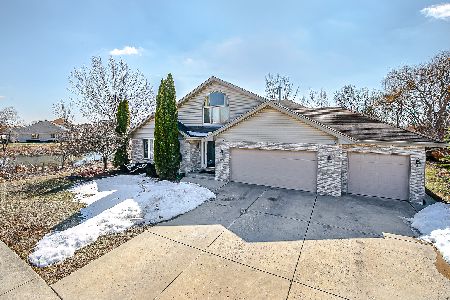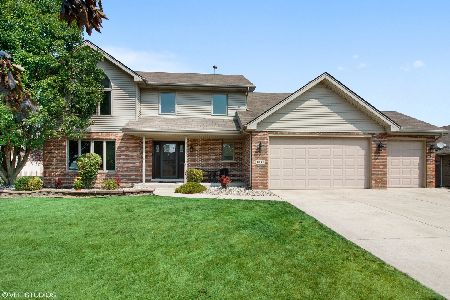8819 Fairfield Lane, Tinley Park, Illinois 60487
$329,900
|
Sold
|
|
| Status: | Closed |
| Sqft: | 2,516 |
| Cost/Sqft: | $131 |
| Beds: | 3 |
| Baths: | 3 |
| Year Built: | 2001 |
| Property Taxes: | $6,592 |
| Days On Market: | 2879 |
| Lot Size: | 0,27 |
Description
Great curb appeal in this all white brick ranch with brand new complimentary grey roof. Home is located on a premium lot that backs up to a pond on south and west side of home. Excellent layout with formal living and dining rooms. Family room with brick fireplace. Oversized eat-in-kitchen that opens to the tranquil patio. Master suite with master bath. Basement is finished and has a large storage crawl space. New A/C June 2017, Water Heater 2 years old. Home has been meticulously and lovingly maintained by the original owners.
Property Specifics
| Single Family | |
| — | |
| Step Ranch | |
| 2001 | |
| Partial | |
| — | |
| Yes | |
| 0.27 |
| Will | |
| — | |
| 0 / Not Applicable | |
| None | |
| Lake Michigan,Public | |
| Public Sewer | |
| 09873052 | |
| 1909104050050000 |
Property History
| DATE: | EVENT: | PRICE: | SOURCE: |
|---|---|---|---|
| 25 Apr, 2018 | Sold | $329,900 | MRED MLS |
| 12 Mar, 2018 | Under contract | $329,900 | MRED MLS |
| 4 Mar, 2018 | Listed for sale | $329,900 | MRED MLS |
Room Specifics
Total Bedrooms: 3
Bedrooms Above Ground: 3
Bedrooms Below Ground: 0
Dimensions: —
Floor Type: Carpet
Dimensions: —
Floor Type: Carpet
Full Bathrooms: 3
Bathroom Amenities: Separate Shower,Soaking Tub
Bathroom in Basement: 0
Rooms: Office,Recreation Room,Workshop
Basement Description: Finished
Other Specifics
| 2.5 | |
| Concrete Perimeter | |
| Concrete | |
| Patio, Porch | |
| Landscaped,Pond(s),Water View | |
| 84X134X85X135 | |
| Full | |
| Full | |
| First Floor Laundry | |
| Range, Microwave, Dishwasher, Refrigerator, Washer, Dryer | |
| Not in DB | |
| Sidewalks, Street Lights, Street Paved | |
| — | |
| — | |
| Gas Log, Gas Starter |
Tax History
| Year | Property Taxes |
|---|---|
| 2018 | $6,592 |
Contact Agent
Nearby Similar Homes
Nearby Sold Comparables
Contact Agent
Listing Provided By
Baird & Warner











