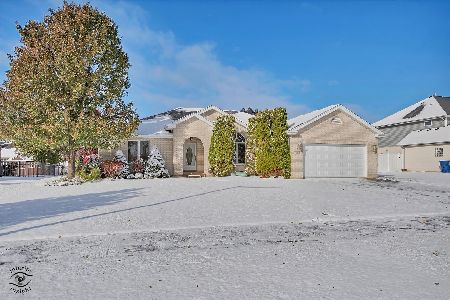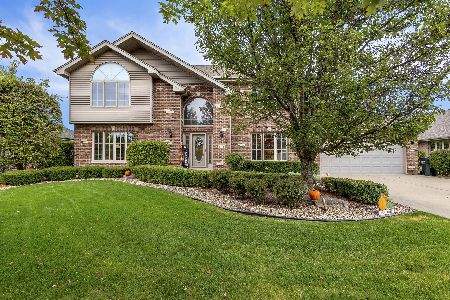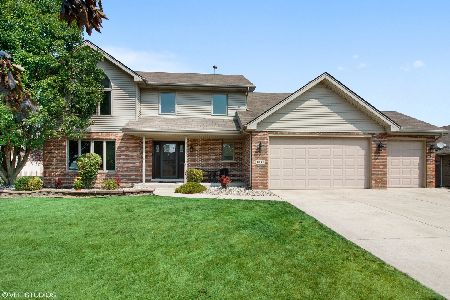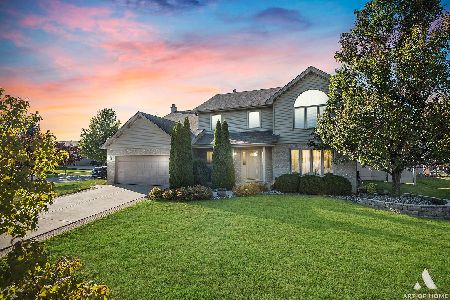8837 Fairfield Lane, Tinley Park, Illinois 60487
$428,000
|
Sold
|
|
| Status: | Closed |
| Sqft: | 2,998 |
| Cost/Sqft: | $147 |
| Beds: | 4 |
| Baths: | 4 |
| Year Built: | 2001 |
| Property Taxes: | $13,000 |
| Days On Market: | 1720 |
| Lot Size: | 0,28 |
Description
This spacious 3-step ranch, located in popular Brookside Glen of Tinley Park, features a unique layout with a full basement that matches the footprint of the house, as well as scenic pond/wetland views. This 5,400-square-foot home boasts a total of 6 bedrooms and 3.1 bathrooms. The 3,000-square-foot, above-ground living space includes: a family room with vaulted beamed ceiling, skylights and a brick gas fireplace; a generously sized kitchen with custom-painted cabinets and granite countertops; a separate, brightly sun-filled breakfast/dining space overlooking a large deck and wooded pond area; and main floor laundry room. Bonus upper level includes a loft and master bedroom suite with two walk-in closets, private bathroom with jetted tub, separate shower and skylight. The 2,400-square-foot finished basement includes all new flooring, two bedrooms, full bathroom, fully equipped kitchen, and spacious family room with a brick gas fireplace. Attached three-car garage with concrete driveway.
Property Specifics
| Single Family | |
| — | |
| Step Ranch | |
| 2001 | |
| Full | |
| STEP RANCH | |
| No | |
| 0.28 |
| Will | |
| Brookside Glen | |
| 0 / Not Applicable | |
| None | |
| Lake Michigan | |
| Sewer-Storm | |
| 11015028 | |
| 1909104050030000 |
Nearby Schools
| NAME: | DISTRICT: | DISTANCE: | |
|---|---|---|---|
|
Grade School
Dr Julian Rogus School |
161 | — | |
|
Middle School
Walker Intermediate School |
161 | Not in DB | |
|
High School
Lincoln-way East High School |
210 | Not in DB | |
Property History
| DATE: | EVENT: | PRICE: | SOURCE: |
|---|---|---|---|
| 6 Sep, 2013 | Sold | $365,000 | MRED MLS |
| 5 Aug, 2013 | Under contract | $374,700 | MRED MLS |
| — | Last price change | $374,750 | MRED MLS |
| 18 Feb, 2013 | Listed for sale | $417,000 | MRED MLS |
| 3 May, 2021 | Sold | $428,000 | MRED MLS |
| 15 Mar, 2021 | Under contract | $439,900 | MRED MLS |
| 9 Mar, 2021 | Listed for sale | $439,900 | MRED MLS |
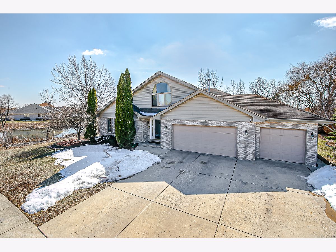
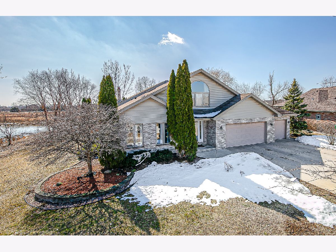
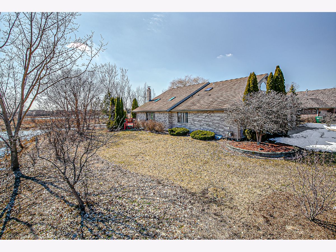
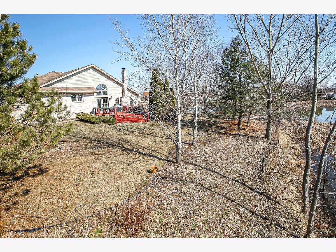
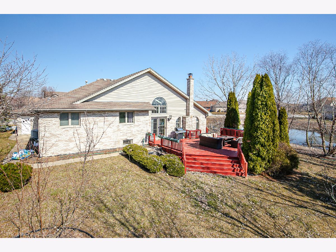
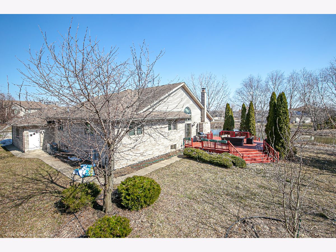
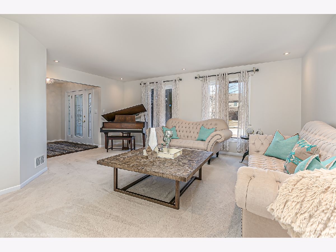
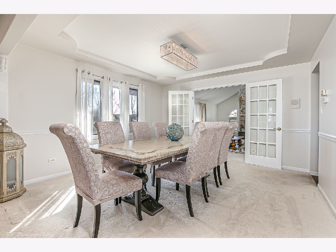
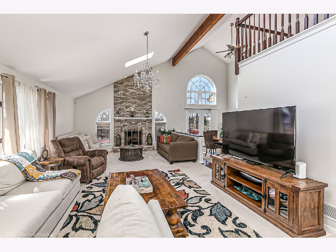
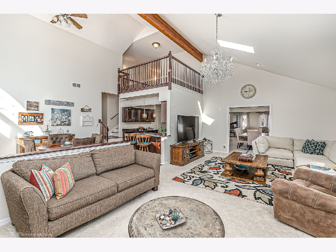
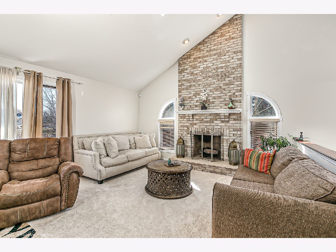
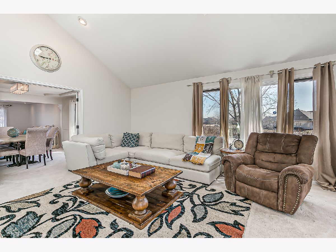
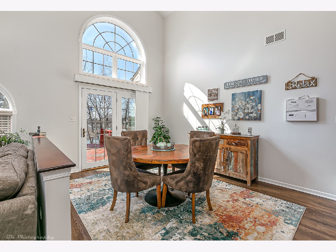
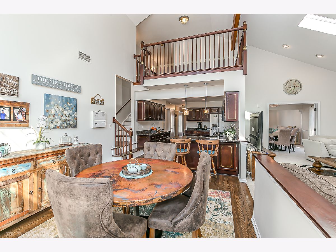
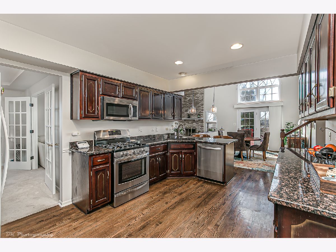
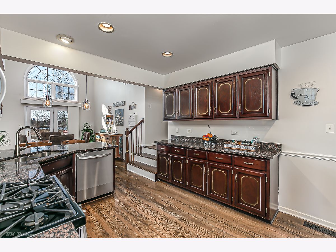
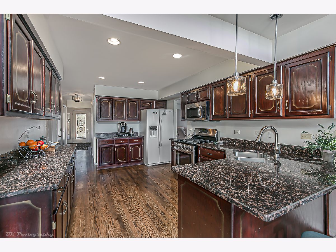
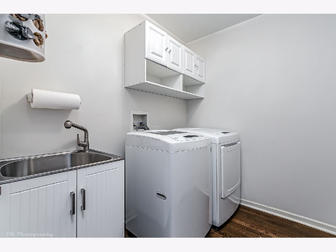
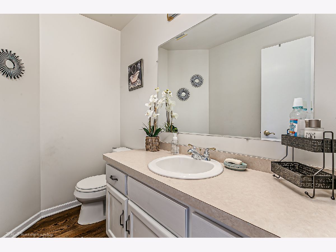
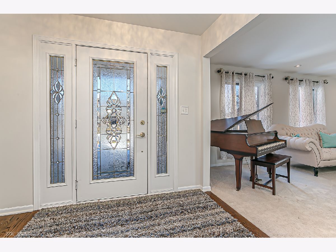
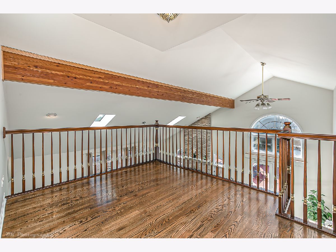
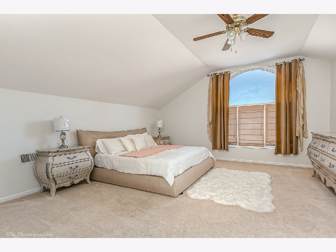
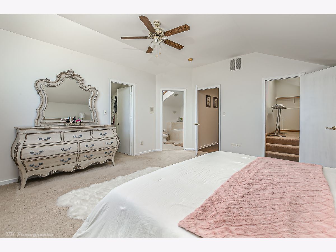
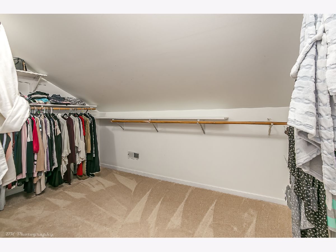
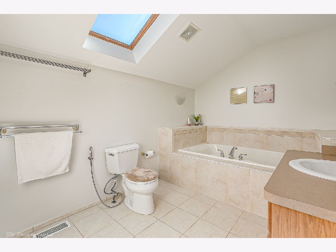
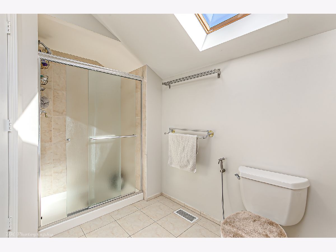
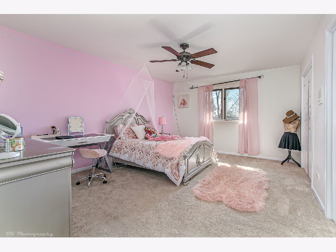
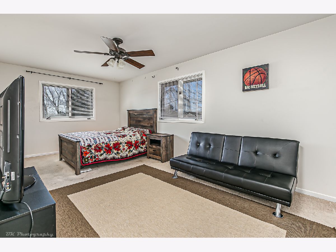
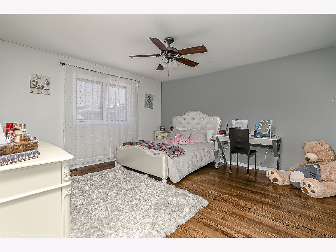
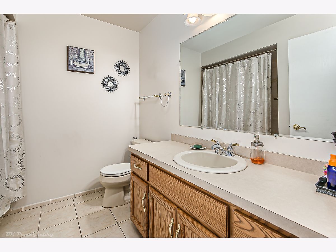
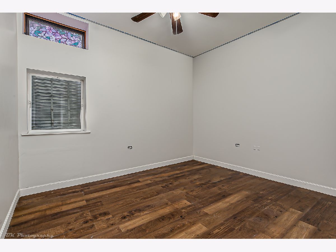
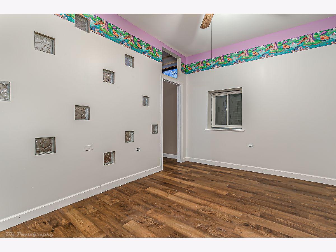
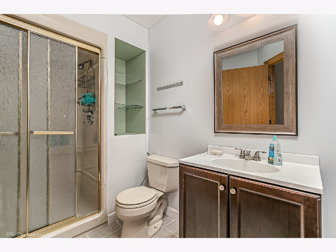
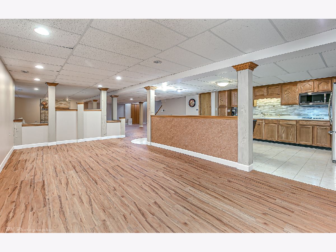
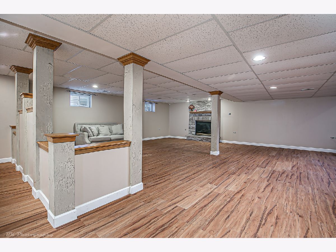
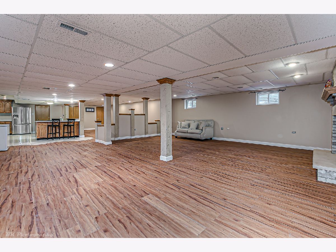
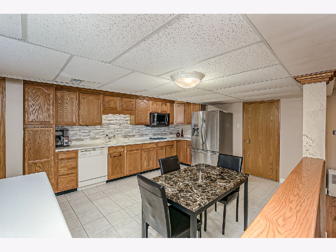
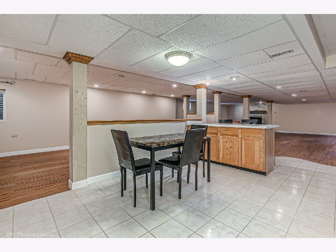
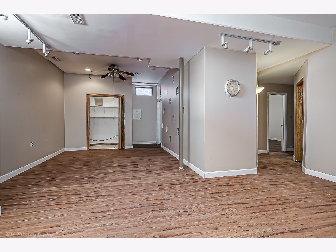
Room Specifics
Total Bedrooms: 6
Bedrooms Above Ground: 4
Bedrooms Below Ground: 2
Dimensions: —
Floor Type: Hardwood
Dimensions: —
Floor Type: Carpet
Dimensions: —
Floor Type: Carpet
Dimensions: —
Floor Type: —
Dimensions: —
Floor Type: —
Full Bathrooms: 4
Bathroom Amenities: Whirlpool,Separate Shower
Bathroom in Basement: 1
Rooms: Bedroom 5,Bedroom 6,Breakfast Room,Loft,Recreation Room,Game Room,Exercise Room,Kitchen,Foyer
Basement Description: Finished,Rec/Family Area
Other Specifics
| 3 | |
| Concrete Perimeter | |
| Concrete | |
| Deck | |
| Pond(s),Water View | |
| 76 X 132 X 116 X 134 | |
| Unfinished | |
| Full | |
| Vaulted/Cathedral Ceilings, Skylight(s), Hardwood Floors, First Floor Bedroom, In-Law Arrangement, First Floor Laundry, First Floor Full Bath, Walk-In Closet(s), Beamed Ceilings, Open Floorplan | |
| Range, Microwave, Dishwasher, Refrigerator, Washer, Dryer | |
| Not in DB | |
| Park, Lake, Curbs, Sidewalks, Street Lights, Street Paved | |
| — | |
| — | |
| Gas Log |
Tax History
| Year | Property Taxes |
|---|---|
| 2013 | $10,238 |
| 2021 | $13,000 |
Contact Agent
Nearby Similar Homes
Nearby Sold Comparables
Contact Agent
Listing Provided By
Baird & Warner

