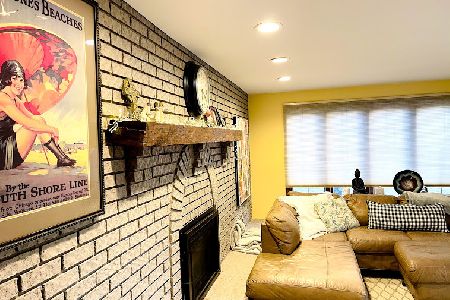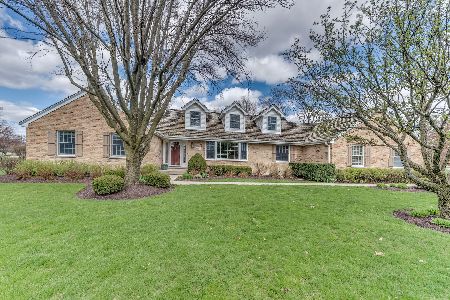882 Saint Andrews Way, Frankfort, Illinois 60423
$740,000
|
Sold
|
|
| Status: | Closed |
| Sqft: | 6,198 |
| Cost/Sqft: | $119 |
| Beds: | 5 |
| Baths: | 6 |
| Year Built: | 1993 |
| Property Taxes: | $17,649 |
| Days On Market: | 1305 |
| Lot Size: | 0,70 |
Description
Stately 3 story Colonial on nearly 3/4 Acre lot in prestigious Prestwick Subdivision! 5 beds and 6 total baths! Over 6000 SF of living space with in ground pool! 4 Car garage! Main floor features huge eat in kitchen with custom cabinets with granite counters, back splash, center island and butler's pantry leads to elegant formal dining room with hardwood floors and crown molding! Family room with fireplace and wet bar! Formal living room with 9 ft ceilings & crown molding! Main floor den with travertine heated floors, french doors and built in cabinets offer stunning back yard views (could be 6th bed if needed)! (Travertine floors in back hall, office, bathroom, laundry all heated!) Large first floor laundry with built in cabinetry! Updated main floor full bath plus guest powder room! 2nd floor features huge master suite wing with his/hers walk in closets plus dynamite full updated master bath featuring heated floors, 2 person walk in shower with overhead rain shower, elegant soaker tub and custom his/hers vanities! 4 second floor spare bedrooms--one with private bath and 2 separated by full jack n jill bath! All 4 full baths are updated! 3rd floor features large Game Room with skylights and 1/2 bath! 4 car attached and heated garage with stairs to full unfinished basement with heated floors and fireplace! Main floor 4 Season Sun Room with travertine floors & vaulted ceilings that lead to show stopping back yard with recently replaced maintenance free deck, large patio with fireplace, built in grill/bar, gazebo and in ground pool! Resort style living at home! New Roof in '19! Generational properties like this seldom become available..don't miss your opportunity!
Property Specifics
| Single Family | |
| — | |
| — | |
| 1993 | |
| — | |
| — | |
| No | |
| 0.7 |
| Will | |
| Prestwick | |
| 0 / Not Applicable | |
| — | |
| — | |
| — | |
| 11434684 | |
| 1909253040230000 |
Nearby Schools
| NAME: | DISTRICT: | DISTANCE: | |
|---|---|---|---|
|
High School
Lincoln-way East High School |
210 | Not in DB | |
Property History
| DATE: | EVENT: | PRICE: | SOURCE: |
|---|---|---|---|
| 30 Jul, 2022 | Sold | $740,000 | MRED MLS |
| 28 Jun, 2022 | Under contract | $739,900 | MRED MLS |
| 22 Jun, 2022 | Listed for sale | $739,900 | MRED MLS |
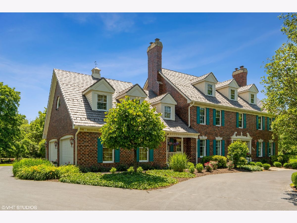
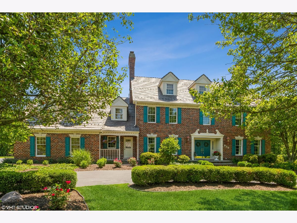
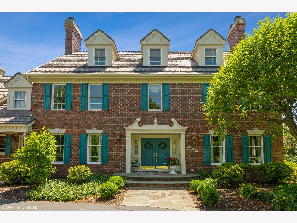
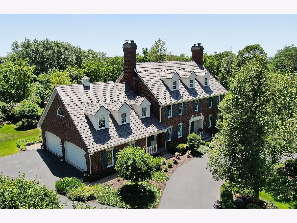
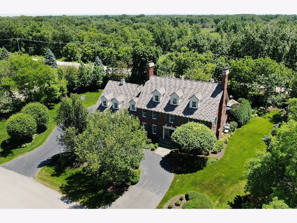
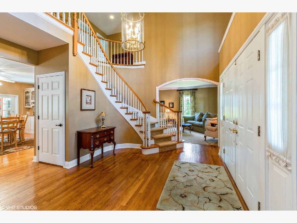
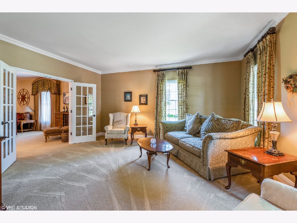
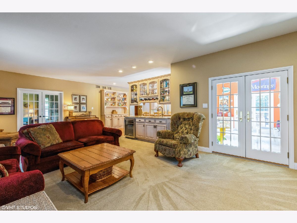
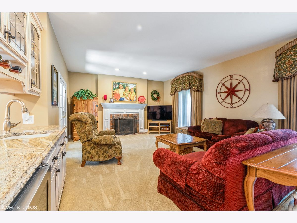
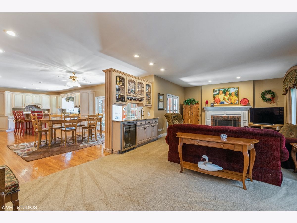
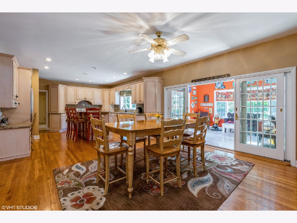
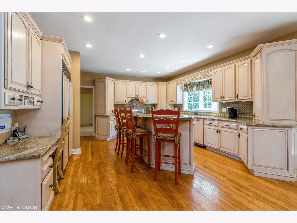
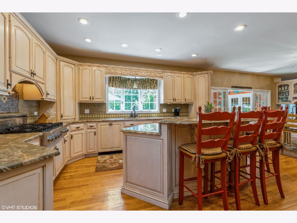
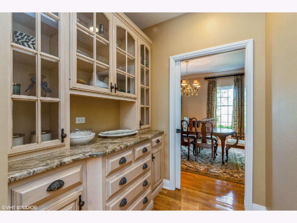
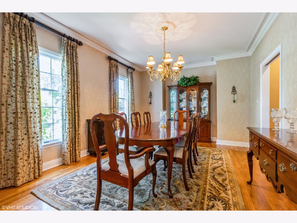
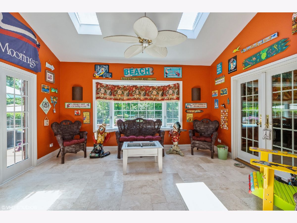
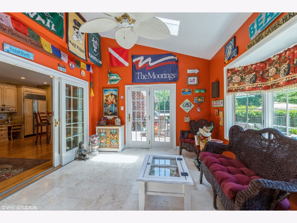
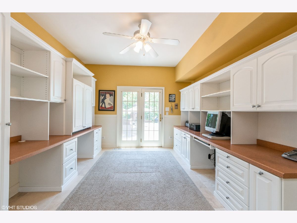
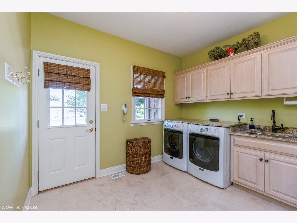
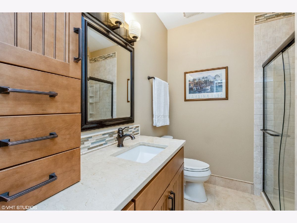
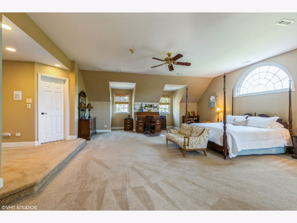
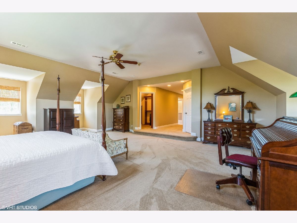
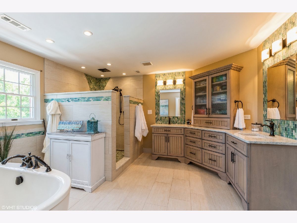
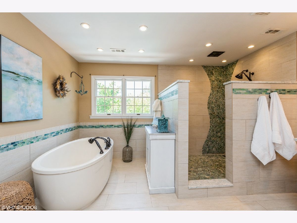
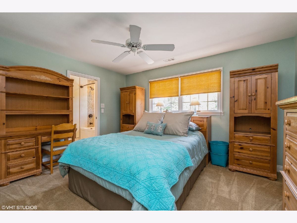
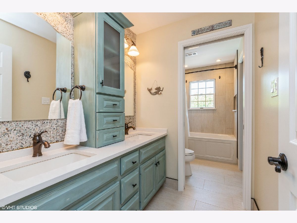
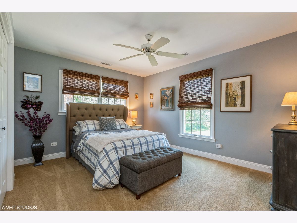
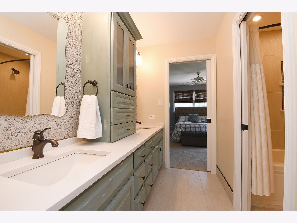
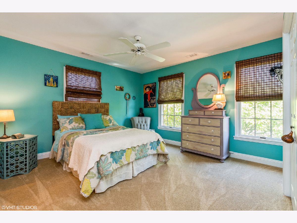
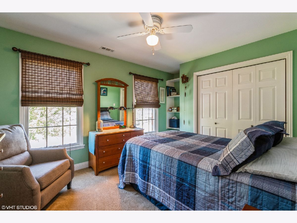
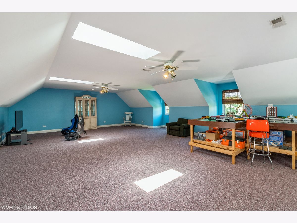
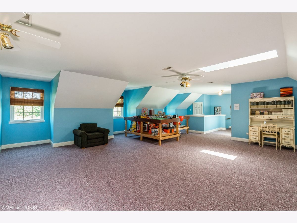
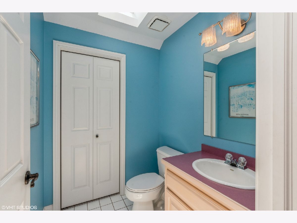
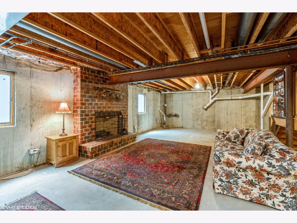
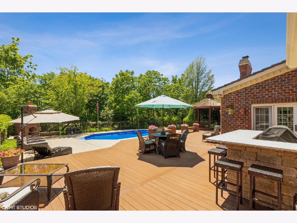
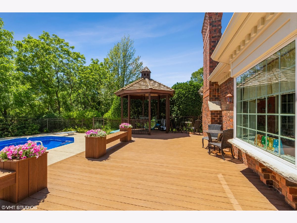
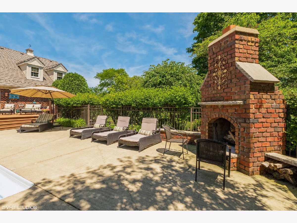
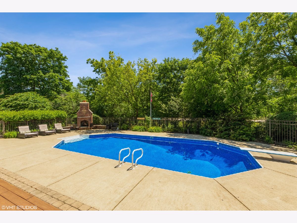
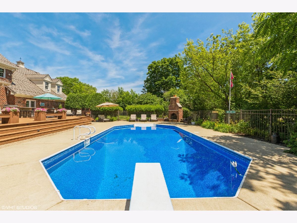
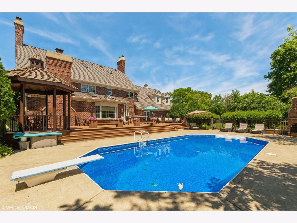
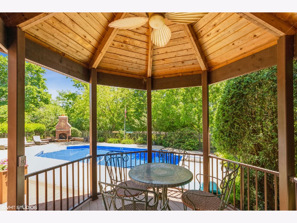
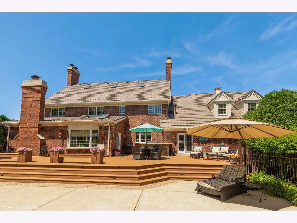
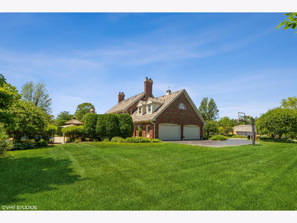
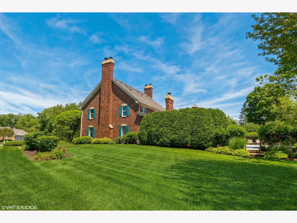
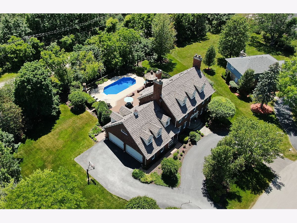
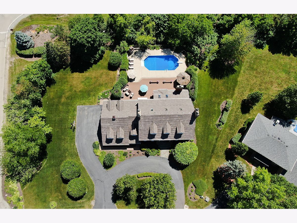
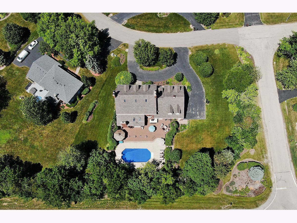
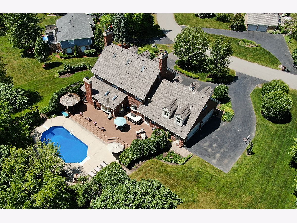
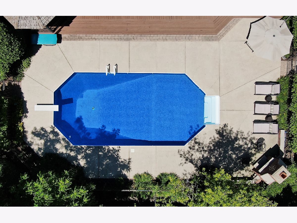
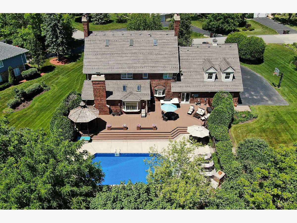
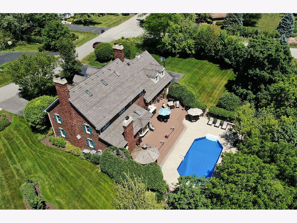
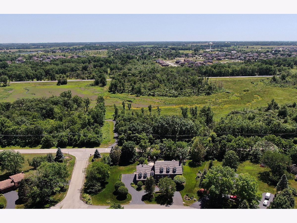
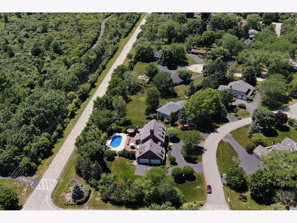
Room Specifics
Total Bedrooms: 5
Bedrooms Above Ground: 5
Bedrooms Below Ground: 0
Dimensions: —
Floor Type: —
Dimensions: —
Floor Type: —
Dimensions: —
Floor Type: —
Dimensions: —
Floor Type: —
Full Bathrooms: 6
Bathroom Amenities: Separate Shower,Double Sink,Double Shower,Soaking Tub
Bathroom in Basement: 0
Rooms: —
Basement Description: Unfinished,Exterior Access
Other Specifics
| 4 | |
| — | |
| Asphalt,Circular,Side Drive | |
| — | |
| — | |
| 254 X 155 X 214 X 178 | |
| Unfinished | |
| — | |
| — | |
| — | |
| Not in DB | |
| — | |
| — | |
| — | |
| — |
Tax History
| Year | Property Taxes |
|---|---|
| 2022 | $17,649 |
Contact Agent
Nearby Sold Comparables
Contact Agent
Listing Provided By
RE/MAX 10


