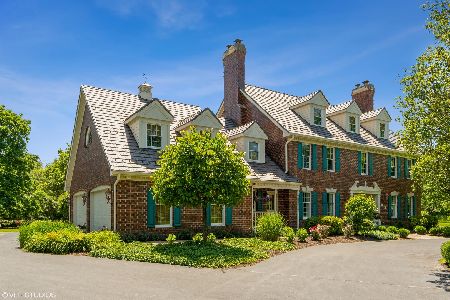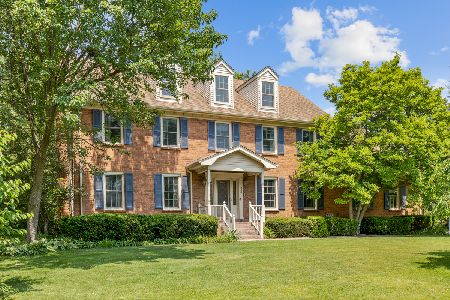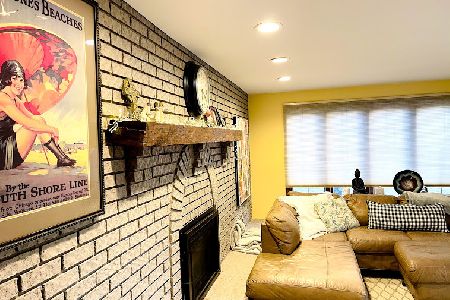883 Saint Andrews Way, Frankfort, Illinois 60423
$387,500
|
Sold
|
|
| Status: | Closed |
| Sqft: | 2,942 |
| Cost/Sqft: | $134 |
| Beds: | 3 |
| Baths: | 3 |
| Year Built: | 1972 |
| Property Taxes: | $8,151 |
| Days On Market: | 2101 |
| Lot Size: | 0,75 |
Description
Don't miss this gorgeous all brick ranch w/loft, finished basement, stunning master suite addition all situated on a picture perfect 3/4 acre lot! Located in super desirable Prestwick! Totally move in ready! Main floor features large foyer w/updated flooring/fixture! Large open concept family room w/vaulted ceilings, hardwood floors, brick fireplace plus skylights! Large updated eat in kitchen w/Silestone Counters, SS Appliances, ceramic tile back splash & 42 inch solid cabinets! Elegant formal dining room w/crown molding & updated fixture! Large formal living room w/crown molding too! Gorgeous Master Suite features canned lighting, large walk in closet w/built in shelving plus master bath addition w/vaulted ceilings, double granite top vanity, separate whirl pool tub plus 2 person walk in shower! You will never want to leave! Large spare beds too! Kids bath w/updated flooring & Silestone counter! Main floor w/updated powder room plus mud room w/built in cabinets! 2nd floor light n bright loft is huge & overlooks family room--could be 4th bed, office & more! Finished basement features fun rec room, brick wet bar plus office area! Attached side load true 2.5 car garage w/built in cabinets & circular drive! Simply Stunning Back yard oasis features huge stamped concrete patio w/fire pit plus attached double door shed w/vaulted ceilings! Gorgeous landscaping thru out w/low voltage lighting! Newer windows, doors, HWH's and more--this home is truly move in ready! See it today!
Property Specifics
| Single Family | |
| — | |
| Ranch | |
| 1972 | |
| Partial | |
| RANCH | |
| No | |
| 0.75 |
| Will | |
| Prestwick | |
| 100 / Annual | |
| Other | |
| Public | |
| Public Sewer | |
| 10691704 | |
| 1909253050010000 |
Nearby Schools
| NAME: | DISTRICT: | DISTANCE: | |
|---|---|---|---|
|
High School
Lincoln-way East High School |
210 | Not in DB | |
Property History
| DATE: | EVENT: | PRICE: | SOURCE: |
|---|---|---|---|
| 30 Jun, 2020 | Sold | $387,500 | MRED MLS |
| 20 Apr, 2020 | Under contract | $394,900 | MRED MLS |
| 16 Apr, 2020 | Listed for sale | $394,900 | MRED MLS |
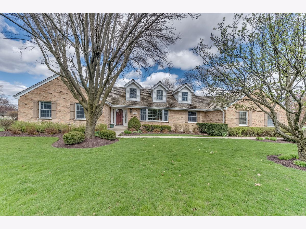
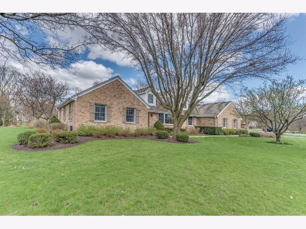
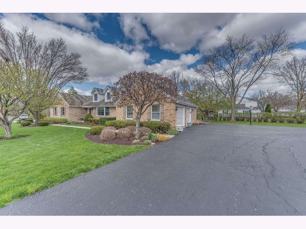
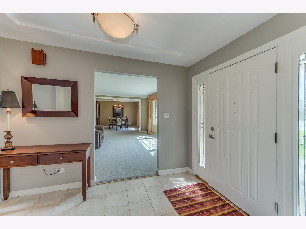
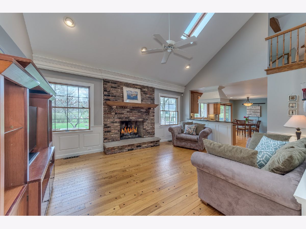
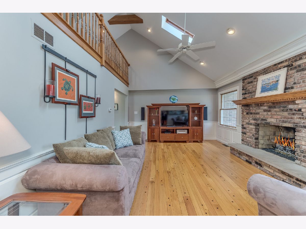
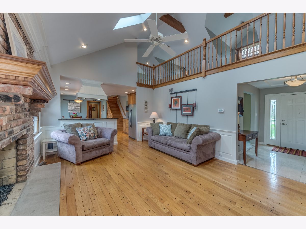
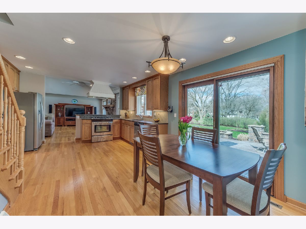
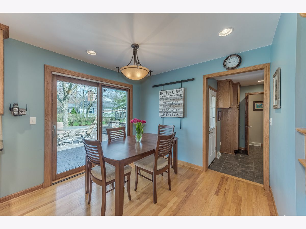
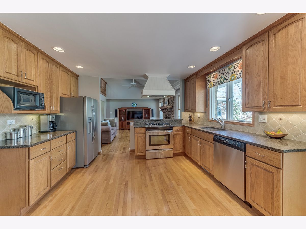
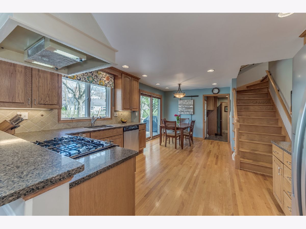
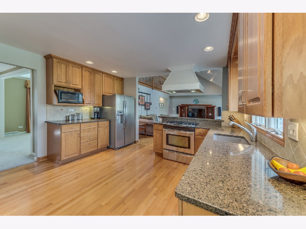
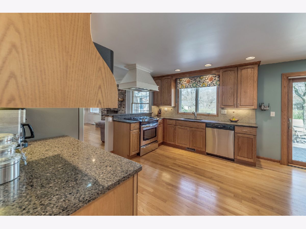
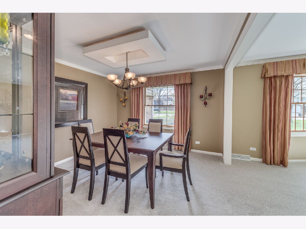
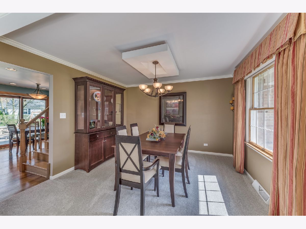
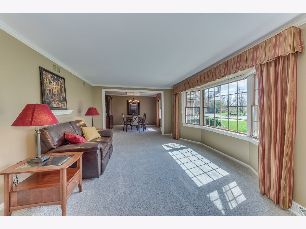
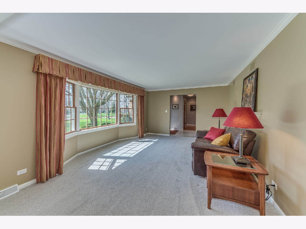
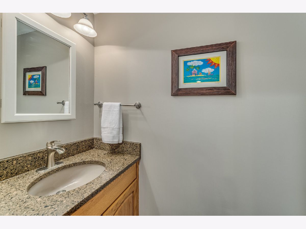
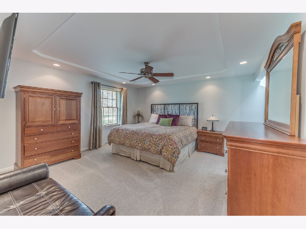
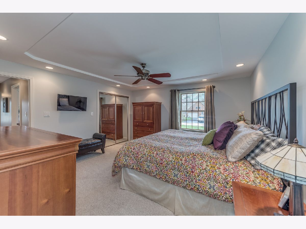
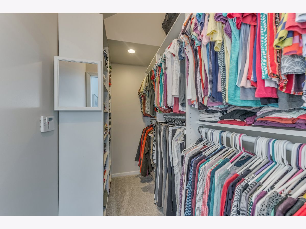
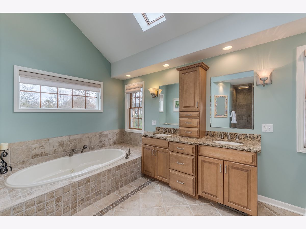
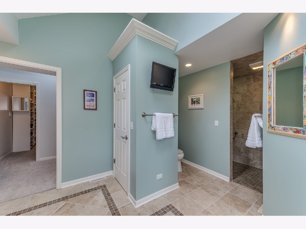
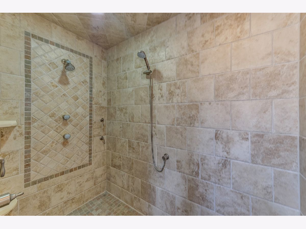
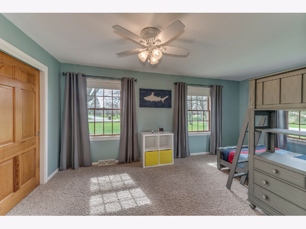
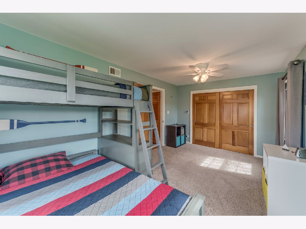
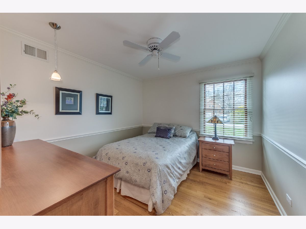
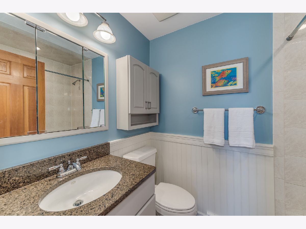
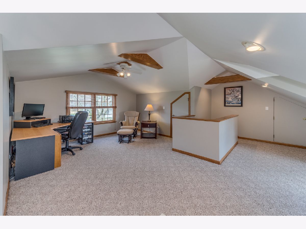
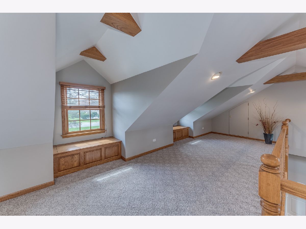
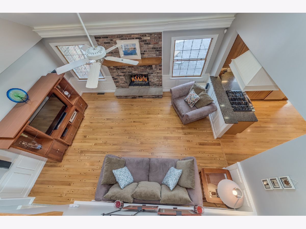
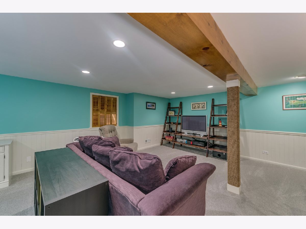
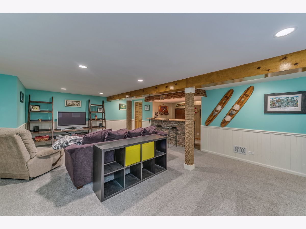
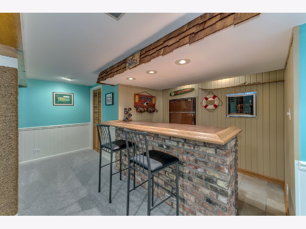
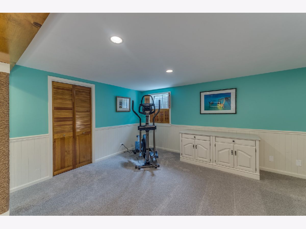
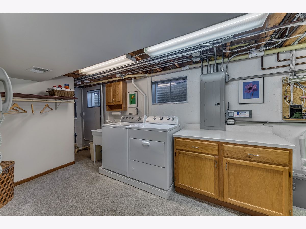
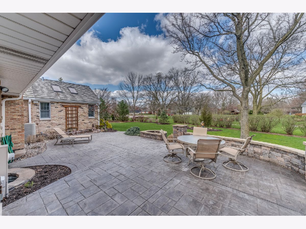
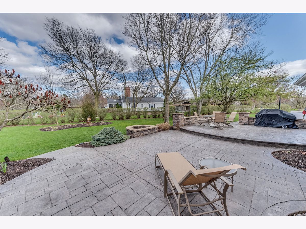
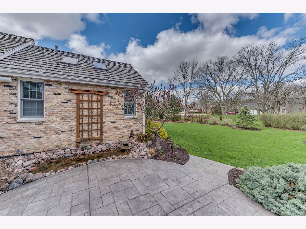
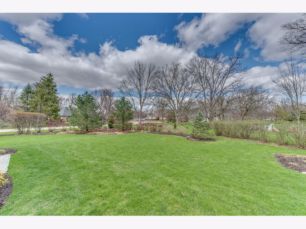
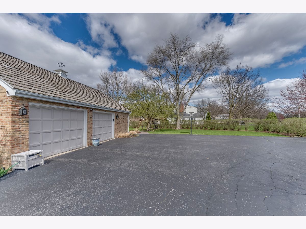
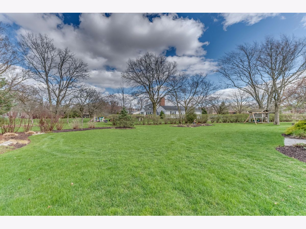
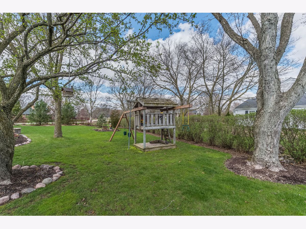
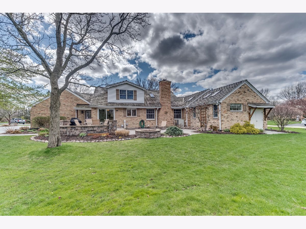
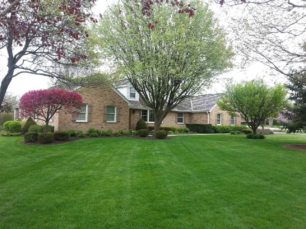
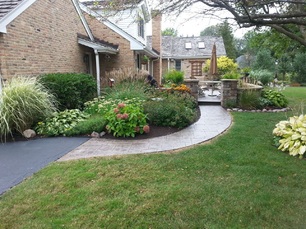
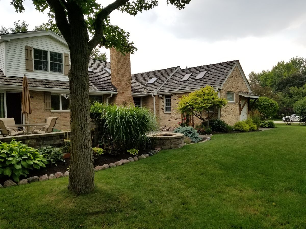
Room Specifics
Total Bedrooms: 3
Bedrooms Above Ground: 3
Bedrooms Below Ground: 0
Dimensions: —
Floor Type: Carpet
Dimensions: —
Floor Type: Hardwood
Full Bathrooms: 3
Bathroom Amenities: Whirlpool,Separate Shower,Double Sink,Full Body Spray Shower,Double Shower
Bathroom in Basement: 0
Rooms: Office,Recreation Room,Loft,Foyer,Mud Room
Basement Description: Finished,Crawl
Other Specifics
| 2.5 | |
| Concrete Perimeter | |
| Asphalt,Circular,Side Drive | |
| Patio, Stamped Concrete Patio, Fire Pit | |
| Corner Lot,Landscaped,Wooded,Mature Trees | |
| 150 X 107 X 58 X 32 X 110 | |
| Pull Down Stair,Unfinished | |
| Full | |
| Vaulted/Cathedral Ceilings, Skylight(s), Bar-Wet, Hardwood Floors, First Floor Bedroom, First Floor Full Bath, Built-in Features, Walk-In Closet(s) | |
| Range, Dishwasher, Refrigerator, Bar Fridge, Washer, Dryer, Disposal, Stainless Steel Appliance(s) | |
| Not in DB | |
| Street Paved | |
| — | |
| — | |
| Gas Log, Gas Starter |
Tax History
| Year | Property Taxes |
|---|---|
| 2020 | $8,151 |
Contact Agent
Nearby Sold Comparables
Contact Agent
Listing Provided By
RE/MAX 10



