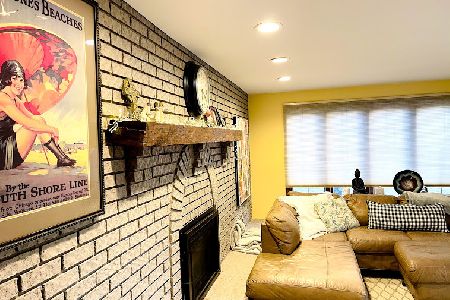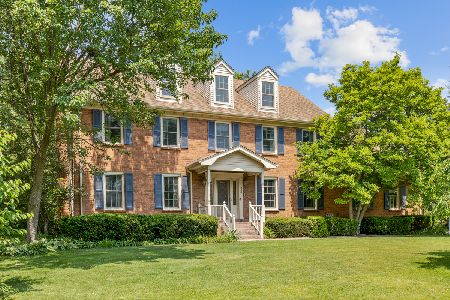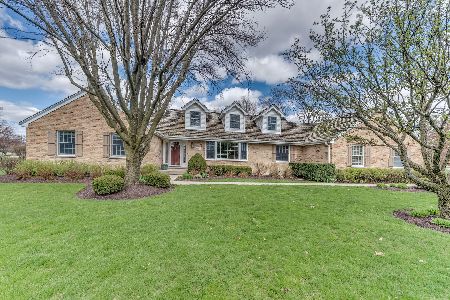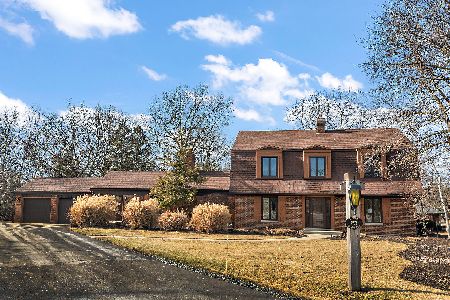885 St Andrews Way, Frankfort, Illinois 60423
$342,500
|
Sold
|
|
| Status: | Closed |
| Sqft: | 3,351 |
| Cost/Sqft: | $106 |
| Beds: | 3 |
| Baths: | 3 |
| Year Built: | 1976 |
| Property Taxes: | $10,094 |
| Days On Market: | 3955 |
| Lot Size: | 0,66 |
Description
EXQUISITE UPDATED PRESTWICK HOME! CIRCULAR DRIVEWAY WITH ADDITIONAL PARKING SPACES AND PROFESSIONAL LANDSCAPING LOCATED ON A QUIET CORNER LOT. EXTREME SUN ROOM ADDITION WITH DECK AND PATIO FOR OUTDOOR ENTERTAINING. 2 HEATING AND CENTRAL AIR SYSTEMS, HEATED BATHROOM FLOORS, BEAUTIFUL HARDWOOD FLOORS AND THICK CARPETING ALL THROUGH THE HOUSE. KITCHEN CORIAN COUNTERS AND BATHROOM GRANITE COUNTERS, CUSTOM KITCHEN WITH TOP OF THE LINE APPLIANCES, ALL NEW IMPRESSIVE BATHROOM FIXTURES, CUSTOM CABINETRY THROUGHOUT THE HOUSE, CENTRAL VAC, WHOLE HOUSE FAN, WET BAR, SECURITY SYSTEM, FINISHED LOWER LEVEL WITH LOADS OF STORAGE, ...REMODELED WITH FINE LIVING IN MIND!
Property Specifics
| Single Family | |
| — | |
| Quad Level | |
| 1976 | |
| Partial | |
| — | |
| No | |
| 0.66 |
| Will | |
| Prestwick | |
| 0 / Not Applicable | |
| None | |
| Public | |
| Public Sewer | |
| 08868289 | |
| 1909253040200000 |
Nearby Schools
| NAME: | DISTRICT: | DISTANCE: | |
|---|---|---|---|
|
High School
Lincoln-way East High School |
210 | Not in DB | |
Property History
| DATE: | EVENT: | PRICE: | SOURCE: |
|---|---|---|---|
| 31 Aug, 2016 | Sold | $342,500 | MRED MLS |
| 8 Aug, 2016 | Under contract | $355,900 | MRED MLS |
| — | Last price change | $365,900 | MRED MLS |
| 21 Mar, 2015 | Listed for sale | $400,000 | MRED MLS |
Room Specifics
Total Bedrooms: 3
Bedrooms Above Ground: 3
Bedrooms Below Ground: 0
Dimensions: —
Floor Type: Hardwood
Dimensions: —
Floor Type: Hardwood
Full Bathrooms: 3
Bathroom Amenities: Whirlpool,Separate Shower,Steam Shower,Double Sink,Full Body Spray Shower,Double Shower
Bathroom in Basement: 0
Rooms: Recreation Room,Sun Room
Basement Description: Finished,Unfinished,Crawl
Other Specifics
| 2.5 | |
| Concrete Perimeter | |
| Asphalt,Circular,Side Drive | |
| Deck, Patio, Brick Paver Patio, Storms/Screens | |
| Corner Lot,Landscaped | |
| 90 X 129 X 155 X 151 X 138 | |
| — | |
| Full | |
| Vaulted/Cathedral Ceilings, Bar-Wet, Hardwood Floors, Heated Floors, First Floor Laundry, First Floor Full Bath | |
| Double Oven, Microwave, Dishwasher, High End Refrigerator, Washer, Dryer, Disposal | |
| Not in DB | |
| Street Lights, Street Paved | |
| — | |
| — | |
| Wood Burning, Attached Fireplace Doors/Screen, Gas Starter |
Tax History
| Year | Property Taxes |
|---|---|
| 2016 | $10,094 |
Contact Agent
Nearby Sold Comparables
Contact Agent
Listing Provided By
Baird & Warner








