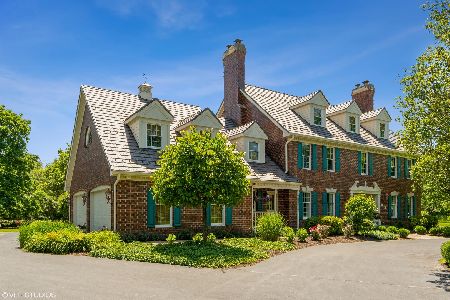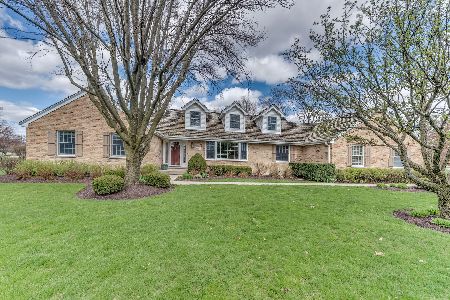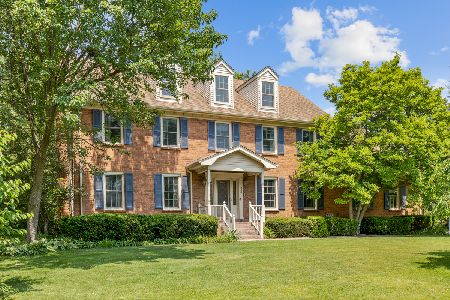884 Saint Andrews Way, Frankfort, Illinois 60423
$430,000
|
Sold
|
|
| Status: | Closed |
| Sqft: | 2,724 |
| Cost/Sqft: | $165 |
| Beds: | 4 |
| Baths: | 3 |
| Year Built: | 1979 |
| Property Taxes: | $9,503 |
| Days On Market: | 1773 |
| Lot Size: | 0,70 |
Description
This beautiful home is in the desirable Prestwick subdivision. Greeted with great curb appeal with circular drive-way & Side Load Garage * As you step inside the foyer, you will love the natural flow and warmth of this home * Opening into both a formal living room and dining room with Hardwood floors, w/bay windows in the Living Room & Dining Room * The kitchen features French White Cabinets and Granite Counter-Tops, S/S Appliances Refrigerator-2019, Double Oven -2018,Stove-2018, Bosch Diswasher-2014 are included * The Family Room is off the kitchen that features a beautiful brick backdrop to an automated gas fireplace and mantel, carpet-2016, making entertaining easy * First Floor Laundry w/utility sink * Included is a Screened porch for peaceful tranquility * Beautiful 2 tone staircase going upstairs where you will find 4 bedrooms and 2 full baths & Powder Room on main level * The master suite with walk in closet and a double closet, separate walk in shower in the Master Bath * Full Unfinished basement w/radiant floor heat waiting for your touches * Sump Pump-2020 * Ejector Pump-2020 * Humidifier-2018 * Water softener-2020 * 2nd bath remodeled-2014 * Crown Boiler-2011 * A/C-Trane-5/2019 * HWT-2020 * Full Roof replaced even new wood -2017 * Soffits,facsia,gutters-2017 * 2 1/2 Car Side Load garage with epoxy floor and a stair case to the basement * the large and private back yard has a new maintenance free Trex deck (2020) and new Catalina 90 jet hot tub (2020)! Set up your appointment now, this beauty won't last *
Property Specifics
| Single Family | |
| — | |
| Traditional | |
| 1979 | |
| Full | |
| 2 STORY | |
| No | |
| 0.7 |
| Will | |
| Prestwick | |
| 100 / Annual | |
| None | |
| Community Well | |
| Public Sewer | |
| 11017600 | |
| 1909253040220000 |
Nearby Schools
| NAME: | DISTRICT: | DISTANCE: | |
|---|---|---|---|
|
High School
Lincoln-way East High School |
210 | Not in DB | |
Property History
| DATE: | EVENT: | PRICE: | SOURCE: |
|---|---|---|---|
| 30 Jul, 2021 | Sold | $430,000 | MRED MLS |
| 20 May, 2021 | Under contract | $450,000 | MRED MLS |
| — | Last price change | $460,000 | MRED MLS |
| 11 Mar, 2021 | Listed for sale | $460,000 | MRED MLS |
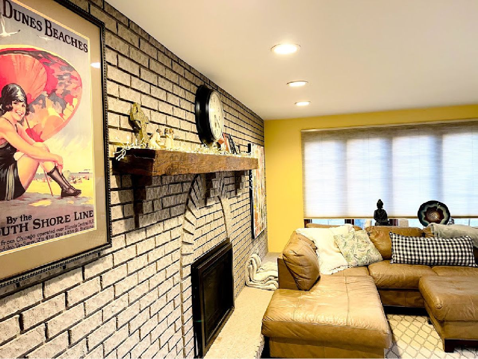
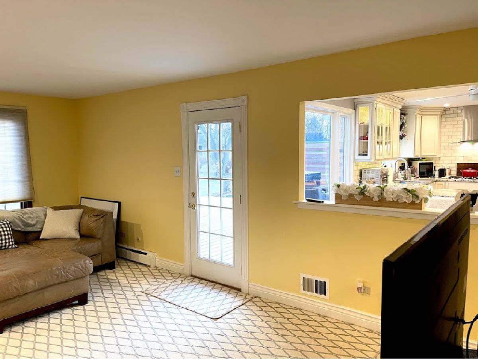
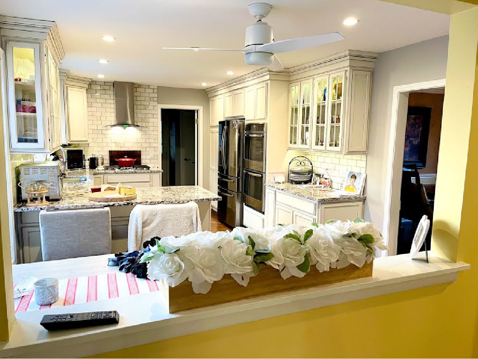
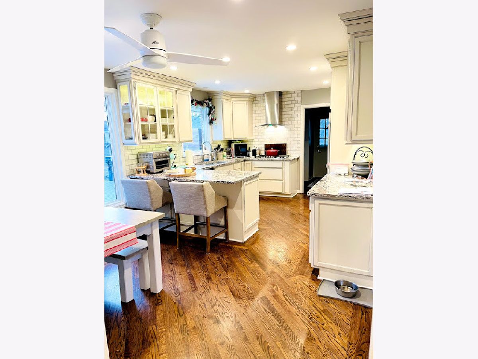
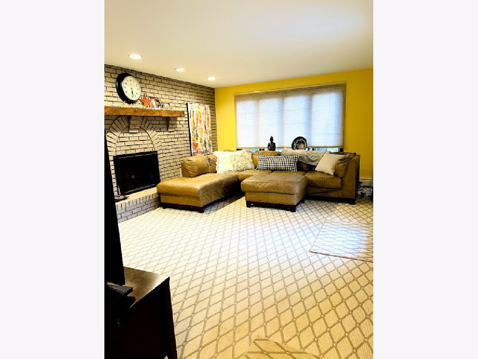
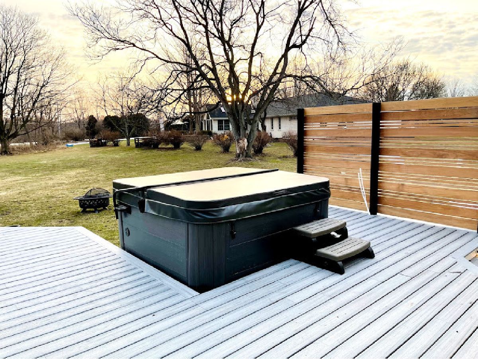
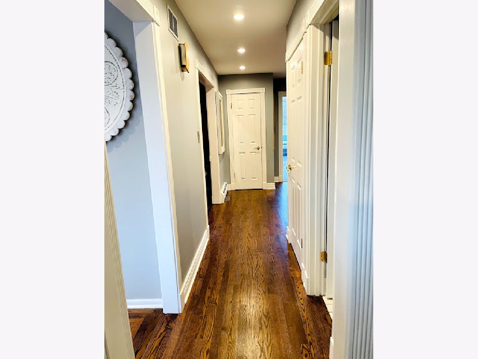
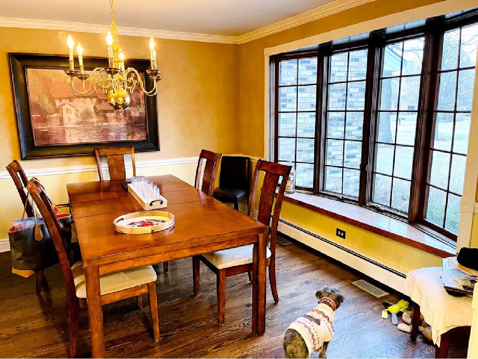
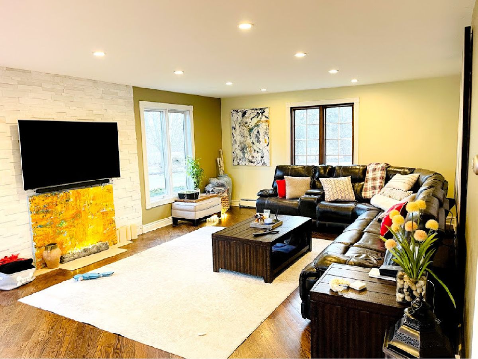
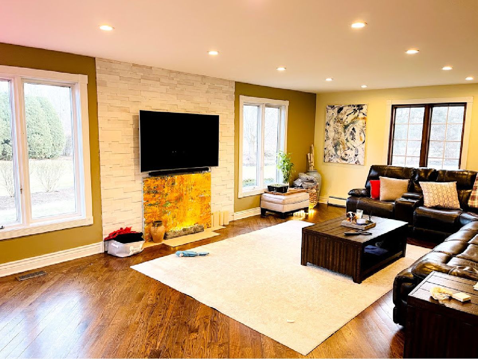
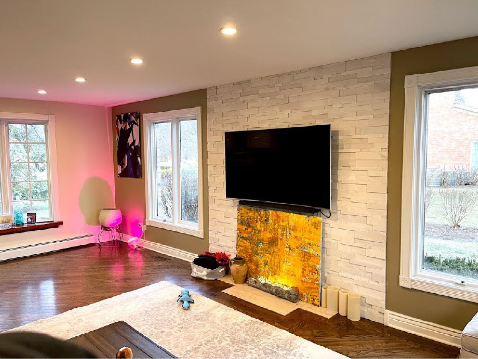
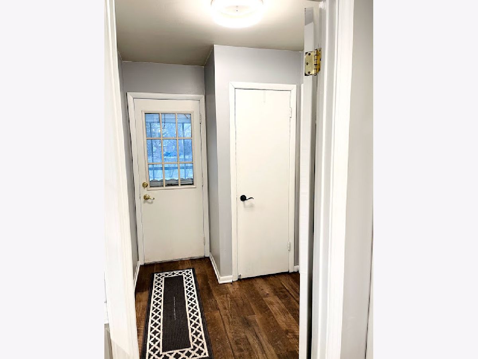
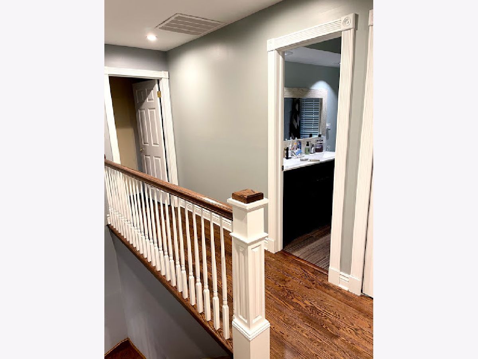
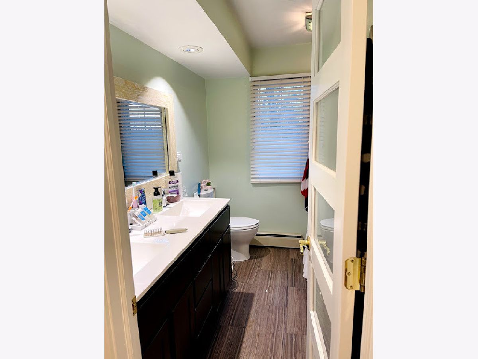
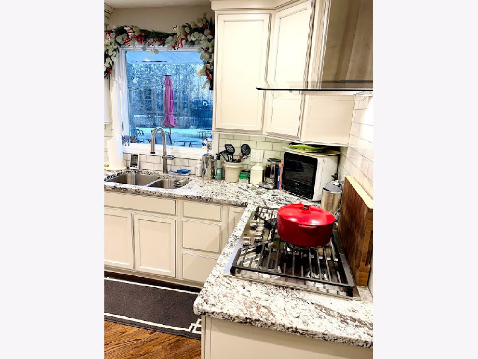
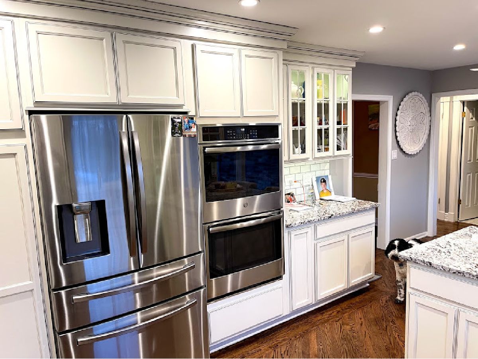
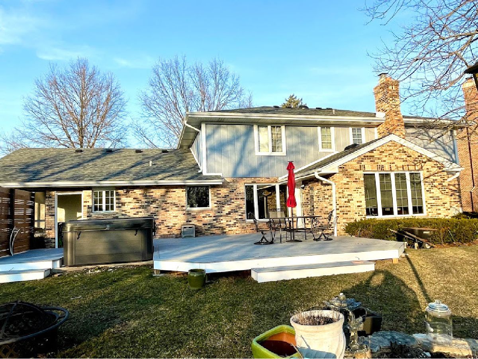
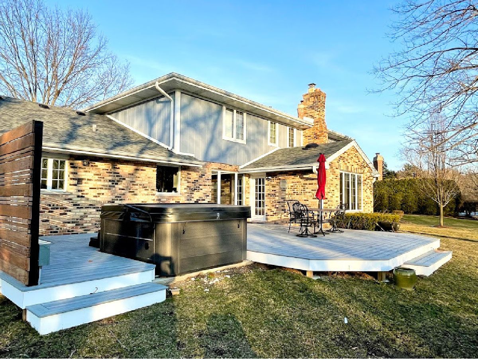
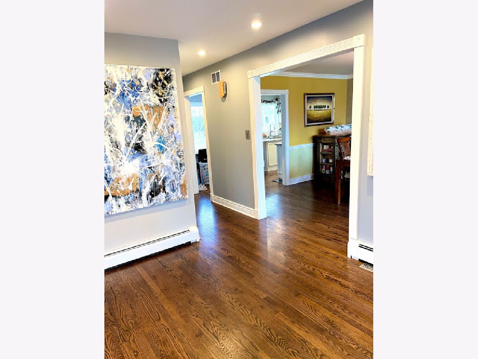
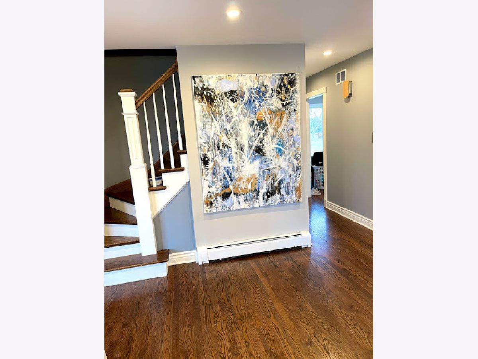
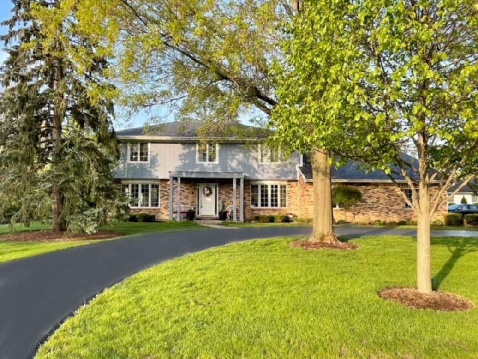
Room Specifics
Total Bedrooms: 4
Bedrooms Above Ground: 4
Bedrooms Below Ground: 0
Dimensions: —
Floor Type: Other
Dimensions: —
Floor Type: Other
Dimensions: —
Floor Type: Other
Full Bathrooms: 3
Bathroom Amenities: —
Bathroom in Basement: 0
Rooms: Screened Porch
Basement Description: Unfinished
Other Specifics
| 2 | |
| Concrete Perimeter | |
| Asphalt,Circular | |
| Deck, Porch Screened | |
| Landscaped | |
| 126X288X167X178 | |
| Unfinished | |
| Full | |
| Hot Tub, Hardwood Floors, Wood Laminate Floors, First Floor Laundry, Walk-In Closet(s), Some Carpeting, Separate Dining Room | |
| Range, Dishwasher, Refrigerator, Range Hood, Water Softener | |
| Not in DB | |
| — | |
| — | |
| — | |
| Electric, Gas Log, Heatilator |
Tax History
| Year | Property Taxes |
|---|---|
| 2021 | $9,503 |
Contact Agent
Nearby Sold Comparables
Contact Agent
Listing Provided By
RE/MAX 10 in the Park



