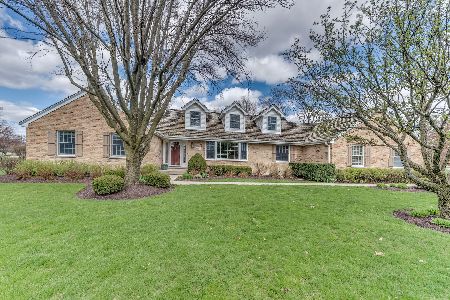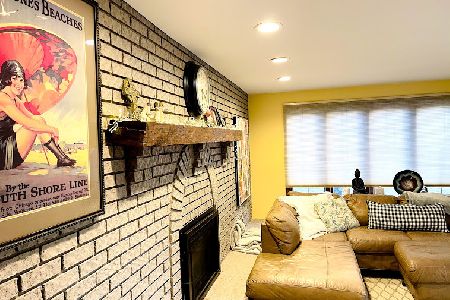886 Saint Andrews Way, Frankfort, Illinois 60423
$600,000
|
Sold
|
|
| Status: | Closed |
| Sqft: | 4,454 |
| Cost/Sqft: | $142 |
| Beds: | 5 |
| Baths: | 6 |
| Year Built: | 1985 |
| Property Taxes: | $14,047 |
| Days On Market: | 783 |
| Lot Size: | 0,64 |
Description
Stately brick 5-6 bedroom 5.5 bath 3 story perfectly elevated on this oversized gorgeous seasoned lot in Prestwick with inground pool & tons of usable yard space! Features a formal living room with hardwood floors, crown molding & glass French doors! Beautiful dining room includes a custom plaster ceiling, wainscotting, hardwood flrs & crown molding! Large flowing family room with brick fireplace, hardwood floors & built-ins! Huge remodeled kitchen includes soft close doors & drawers, granite counters, SS appliances, huge island, under cabinet lighting, farm style sink, pantry & eating area with bay window overlooking the yard! Mid level master bedroom suite includes a totally updated master bath with oversized shower w/rain ceiling, raised custom vanity with dual sinks & gorgeous floor! Three additional 2nd level bedrooms including (what used to be the primary bedroom) an oversized bedroom/bath suite with picture window overlooking the beautiful yard! Additional 2nd level hallway bath! 3rd Story den/6 bedroom with skylight, 3/4 bath & 5th bedroom with skylight including a walk-in closet! Main level laundry! Updated main level powder room! Dual staircases! Finished basement includes a new vinyl floor, recreation area, full kitchen with stainless steel appliances, 3/4 bath & storage! Attached side load garage, fabulous grounds includes an inground heated pool, large (37x16) deck, patio area & paver walkways! Close to shopping, downtown Frankfort, Plank Trail & Expressways! Highly regarded school districk 157C & Lincolnway East!
Property Specifics
| Single Family | |
| — | |
| — | |
| 1985 | |
| — | |
| — | |
| No | |
| 0.64 |
| Will | |
| Prestwick | |
| 150 / Voluntary | |
| — | |
| — | |
| — | |
| 11936341 | |
| 1909253030130000 |
Property History
| DATE: | EVENT: | PRICE: | SOURCE: |
|---|---|---|---|
| 12 Jul, 2016 | Sold | $447,700 | MRED MLS |
| 1 Jun, 2016 | Under contract | $449,900 | MRED MLS |
| 13 May, 2016 | Listed for sale | $449,900 | MRED MLS |
| 22 Jan, 2024 | Sold | $600,000 | MRED MLS |
| 25 Nov, 2023 | Under contract | $634,000 | MRED MLS |
| 25 Nov, 2023 | Listed for sale | $634,000 | MRED MLS |
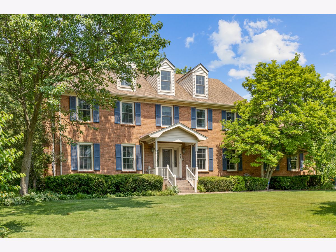
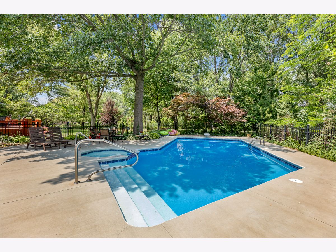
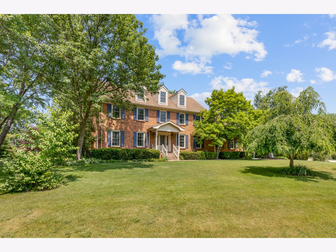
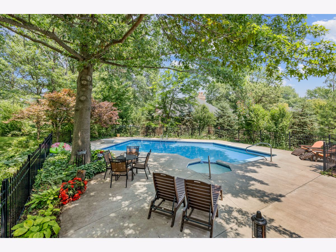
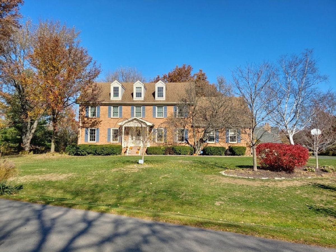
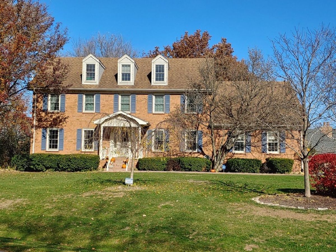
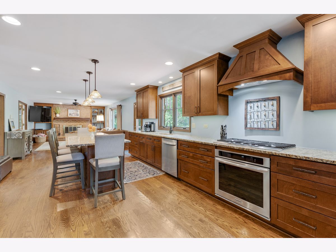
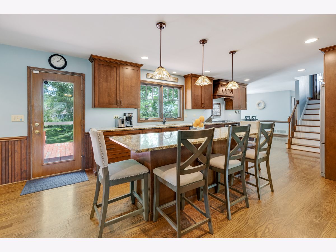
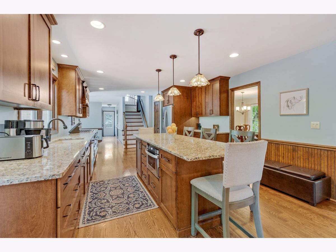
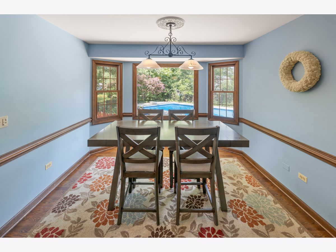
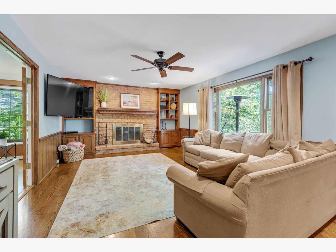
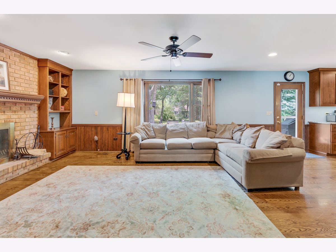
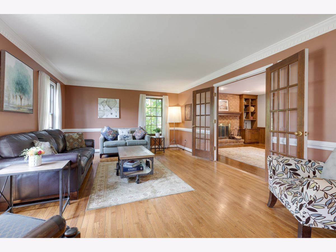
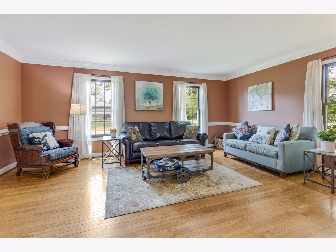
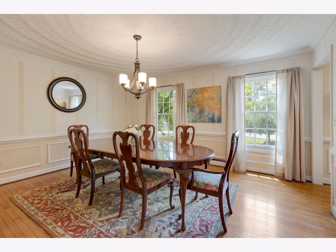
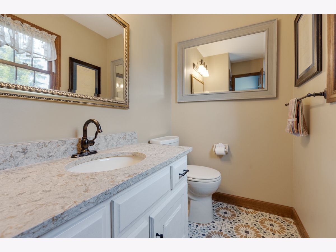
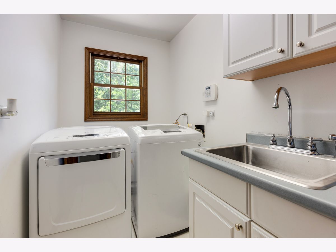
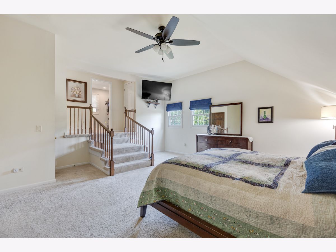
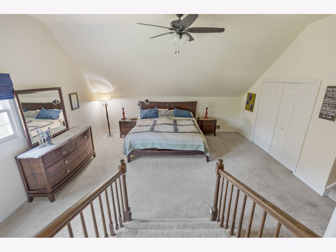
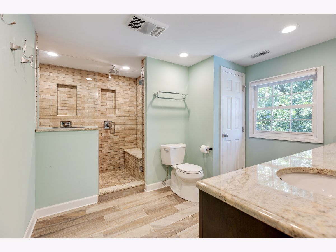
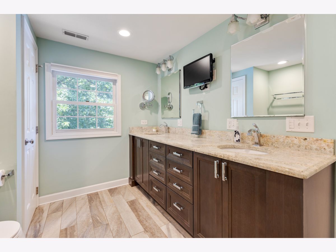
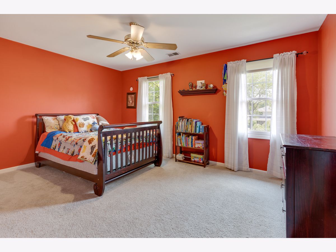
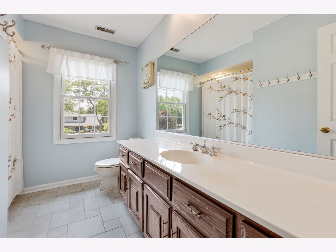
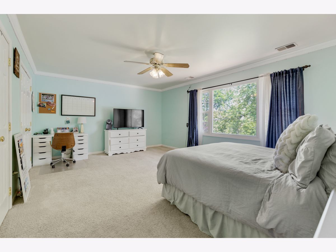
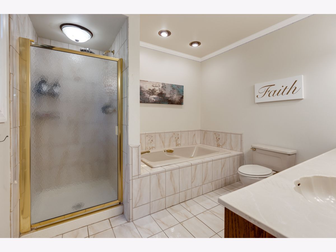
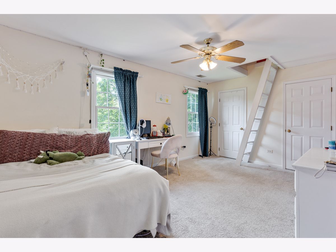
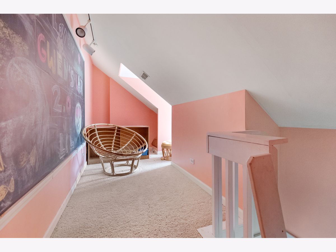
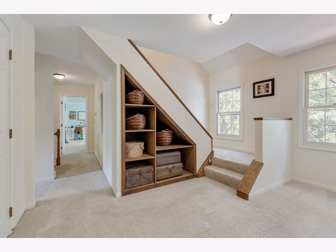
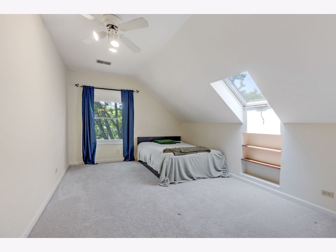
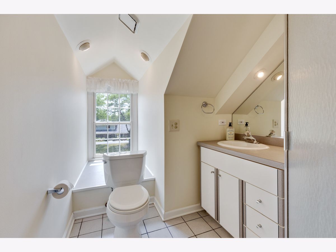
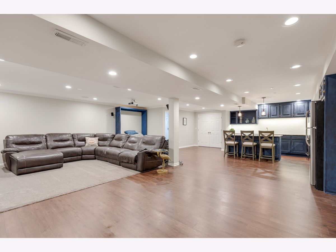
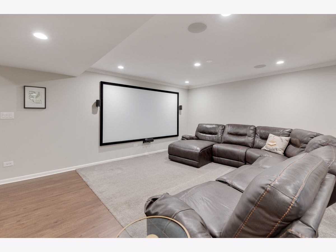
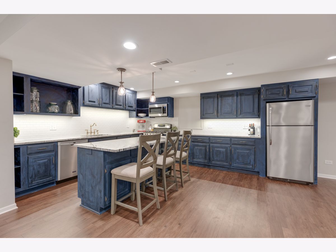
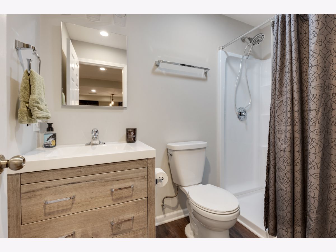
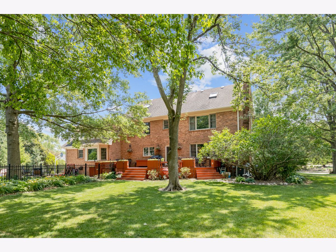
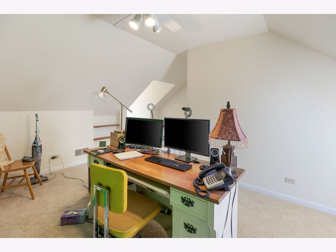
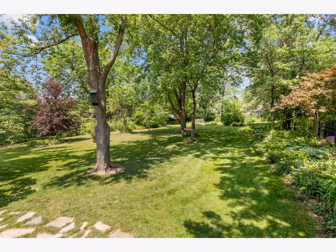
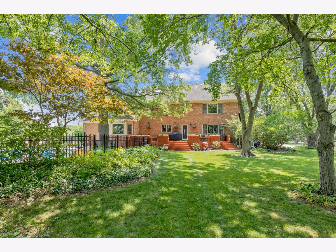
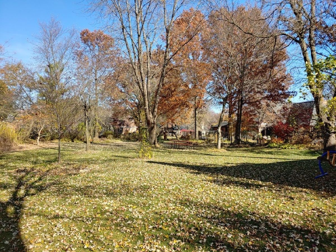
Room Specifics
Total Bedrooms: 5
Bedrooms Above Ground: 5
Bedrooms Below Ground: 0
Dimensions: —
Floor Type: —
Dimensions: —
Floor Type: —
Dimensions: —
Floor Type: —
Dimensions: —
Floor Type: —
Full Bathrooms: 6
Bathroom Amenities: Separate Shower,Double Sink
Bathroom in Basement: 1
Rooms: —
Basement Description: Partially Finished
Other Specifics
| 2.5 | |
| — | |
| Asphalt,Side Drive | |
| — | |
| — | |
| 146X121X214X224 | |
| — | |
| — | |
| — | |
| — | |
| Not in DB | |
| — | |
| — | |
| — | |
| — |
Tax History
| Year | Property Taxes |
|---|---|
| 2016 | $11,724 |
| 2024 | $14,047 |
Contact Agent
Nearby Sold Comparables
Contact Agent
Listing Provided By
Murphy Real Estate Group



