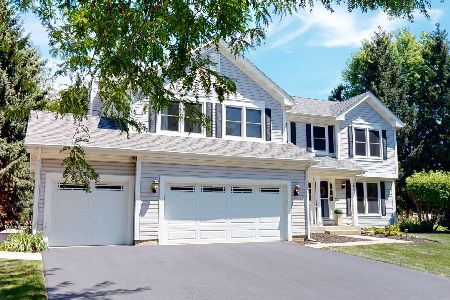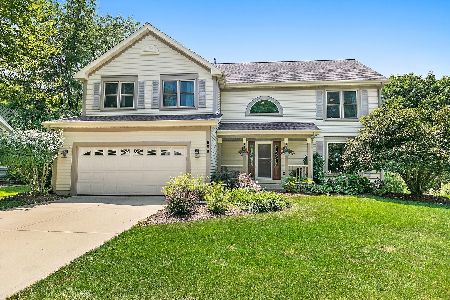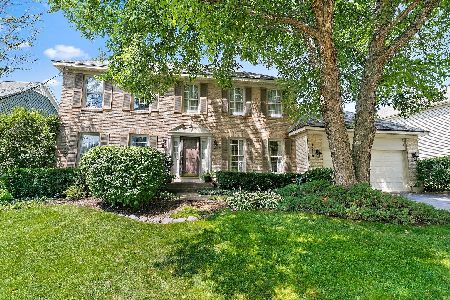885 Stockbridge Place, Elgin, Illinois 60120
$245,000
|
Sold
|
|
| Status: | Closed |
| Sqft: | 2,622 |
| Cost/Sqft: | $95 |
| Beds: | 4 |
| Baths: | 3 |
| Year Built: | 1994 |
| Property Taxes: | $8,300 |
| Days On Market: | 3873 |
| Lot Size: | 0,27 |
Description
Welcome to one of the largest models & lots in Cobbler's, 1 minute from I-90, shopping, dining, & Freedom Run Dog park! You'll love the layout as well as the brand new carpet, new roof, & new siding. Boasting a 2 story Family Rm w/gas fireplace, massive kitchen w/endless counter/cab space, private Master Suite, 4 large bedrooms, den w/French drs, custom deck, & fully fenced yard! The list goes on & on! Priced 2 sell
Property Specifics
| Single Family | |
| — | |
| Traditional | |
| 1994 | |
| Full | |
| EASTMOOR | |
| No | |
| 0.27 |
| Cook | |
| Cobblers Crossing | |
| 15 / Monthly | |
| Insurance | |
| Public | |
| Public Sewer | |
| 08958624 | |
| 06072190140000 |
Nearby Schools
| NAME: | DISTRICT: | DISTANCE: | |
|---|---|---|---|
|
Grade School
Lincoln Elementary School |
46 | — | |
|
Middle School
Larsen Middle School |
46 | Not in DB | |
|
High School
Elgin High School |
46 | Not in DB | |
Property History
| DATE: | EVENT: | PRICE: | SOURCE: |
|---|---|---|---|
| 14 Sep, 2015 | Sold | $245,000 | MRED MLS |
| 24 Aug, 2015 | Under contract | $250,000 | MRED MLS |
| 19 Jun, 2015 | Listed for sale | $250,000 | MRED MLS |
Room Specifics
Total Bedrooms: 4
Bedrooms Above Ground: 4
Bedrooms Below Ground: 0
Dimensions: —
Floor Type: Carpet
Dimensions: —
Floor Type: Carpet
Dimensions: —
Floor Type: Carpet
Full Bathrooms: 3
Bathroom Amenities: Whirlpool,Separate Shower,Double Sink,Garden Tub
Bathroom in Basement: 0
Rooms: Breakfast Room,Den,Deck,Foyer,Loft
Basement Description: Unfinished,Crawl
Other Specifics
| 2.5 | |
| Concrete Perimeter | |
| Asphalt | |
| Deck, Storms/Screens | |
| Corner Lot,Fenced Yard,Landscaped | |
| 91X128X92X119 | |
| Unfinished | |
| Full | |
| Vaulted/Cathedral Ceilings, Bar-Dry, First Floor Bedroom, First Floor Laundry | |
| Range, Microwave, Dishwasher, Refrigerator, Washer, Dryer, Disposal | |
| Not in DB | |
| Sidewalks, Street Lights, Street Paved | |
| — | |
| — | |
| Attached Fireplace Doors/Screen, Gas Log, Gas Starter |
Tax History
| Year | Property Taxes |
|---|---|
| 2015 | $8,300 |
Contact Agent
Nearby Similar Homes
Nearby Sold Comparables
Contact Agent
Listing Provided By
RE/MAX Center








