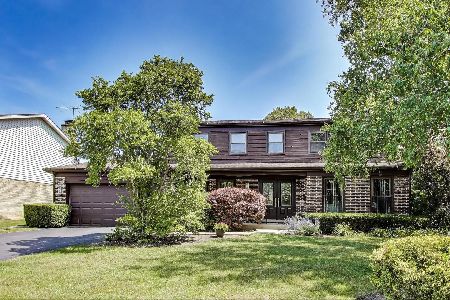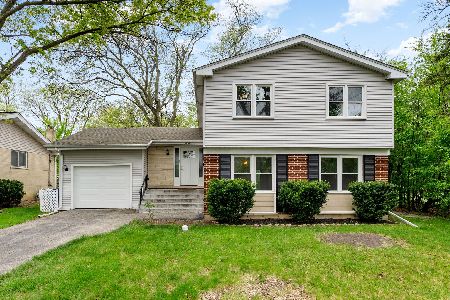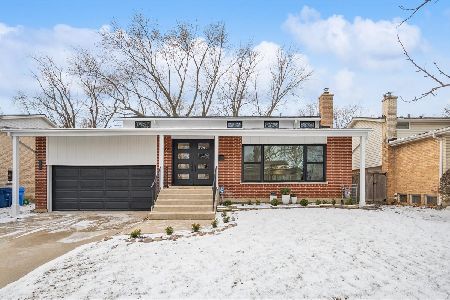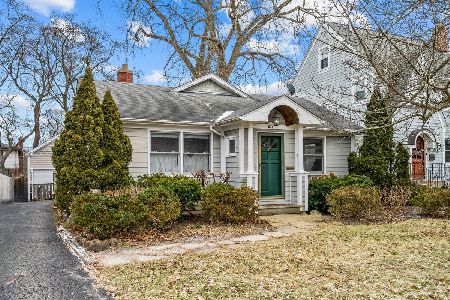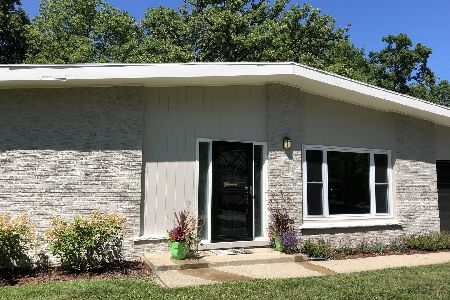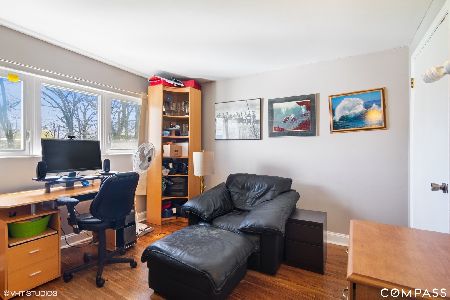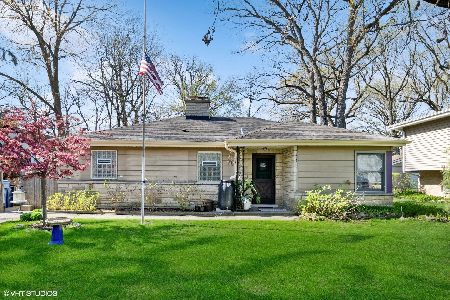887 Barberry Road, Highland Park, Illinois 60035
$465,000
|
Sold
|
|
| Status: | Closed |
| Sqft: | 1,904 |
| Cost/Sqft: | $252 |
| Beds: | 3 |
| Baths: | 2 |
| Year Built: | 1959 |
| Property Taxes: | $7,484 |
| Days On Market: | 1622 |
| Lot Size: | 0,30 |
Description
Adorable 3 bedroom 2 bath completely remodeled (2011) all brick ranch with attached 2 car garage and a lovely backyard with mature oak trees. Spacious combo living room dining room opens to the kitchen, adjacent to family room with terrific views of the expansive back yard. The family room features French doors and a wood-burning fireplace. Open floorplan adds charm and character to this enchanting home on a beautiful tree-lined street in a sought-after neighborhood! Bright and light-filled kitchen with granite counters and easy access to the outside. Gorgeous hardwood flooring throughout the entire house. Extra deep almost half-acre lot has a nice-looking backyard with a shed and vegetable garden. Great location that is close to shopping, expressway, and a short drive to downtown Highland Park. Well-designed, inviting home to call your own. Schedule a viewing today! Open every day!
Property Specifics
| Single Family | |
| — | |
| Ranch | |
| 1959 | |
| None | |
| RANCH | |
| No | |
| 0.3 |
| Lake | |
| — | |
| 0 / Not Applicable | |
| None | |
| Lake Michigan | |
| Public Sewer | |
| 11201874 | |
| 16274020170000 |
Nearby Schools
| NAME: | DISTRICT: | DISTANCE: | |
|---|---|---|---|
|
Grade School
Sherwood Elementary School |
112 | — | |
|
Middle School
Elm Place School |
112 | Not in DB | |
|
High School
Highland Park High School |
113 | Not in DB | |
Property History
| DATE: | EVENT: | PRICE: | SOURCE: |
|---|---|---|---|
| 19 Nov, 2009 | Sold | $250,000 | MRED MLS |
| 20 Oct, 2009 | Under contract | $299,999 | MRED MLS |
| 27 Jul, 2009 | Listed for sale | $299,999 | MRED MLS |
| 24 Jan, 2022 | Sold | $465,000 | MRED MLS |
| 17 Dec, 2021 | Under contract | $480,000 | MRED MLS |
| — | Last price change | $485,000 | MRED MLS |
| 27 Aug, 2021 | Listed for sale | $495,000 | MRED MLS |
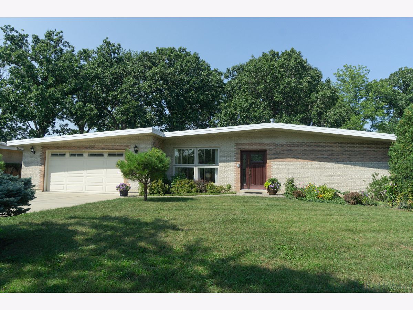
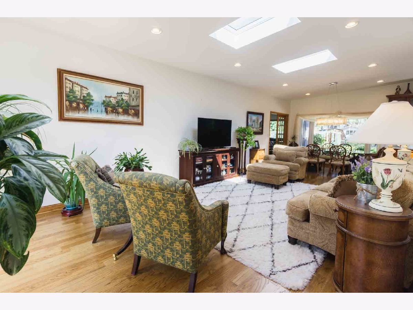
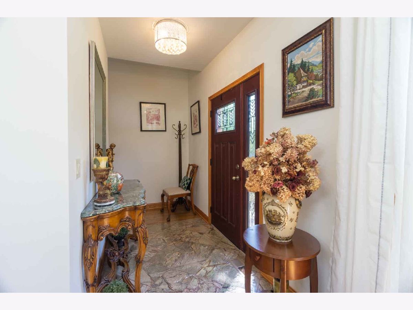
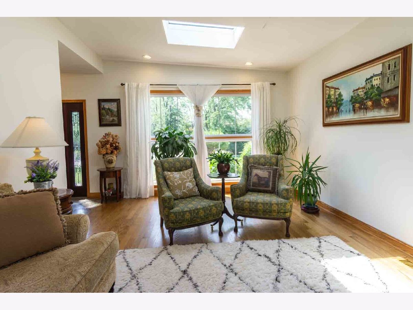
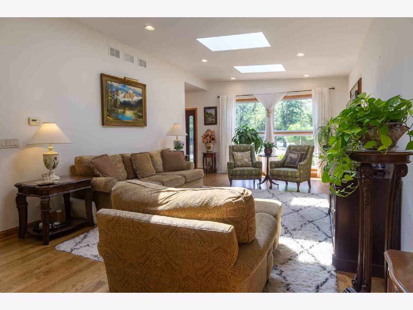
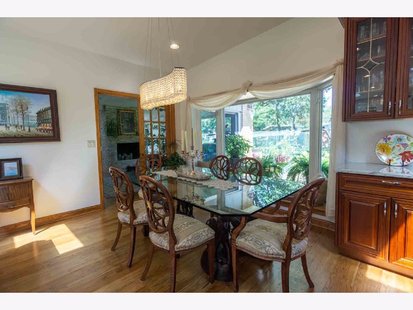
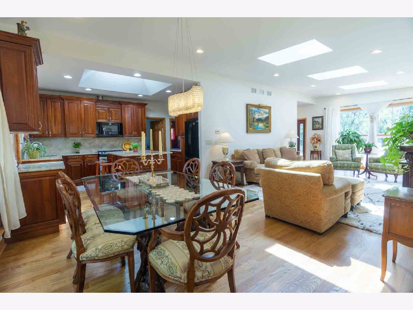
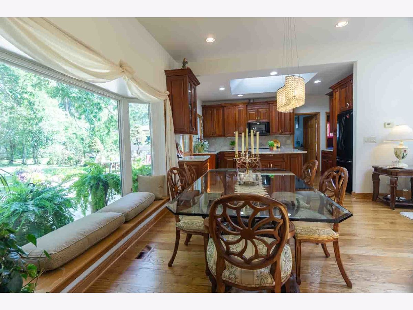
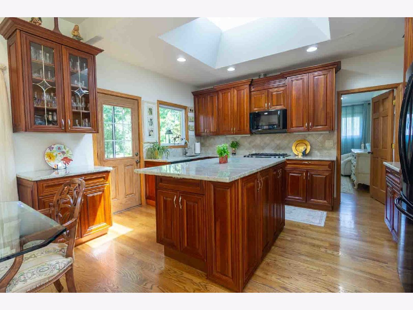
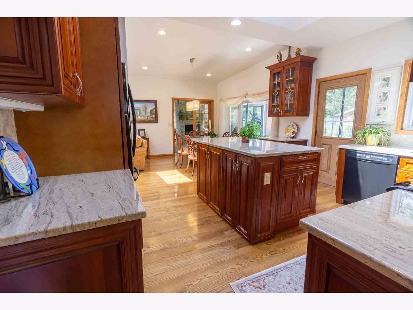
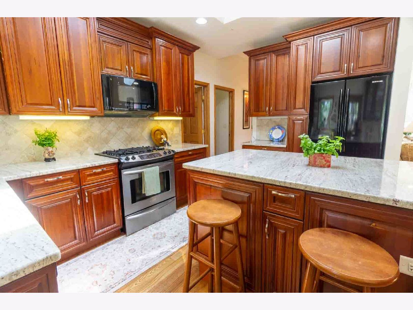
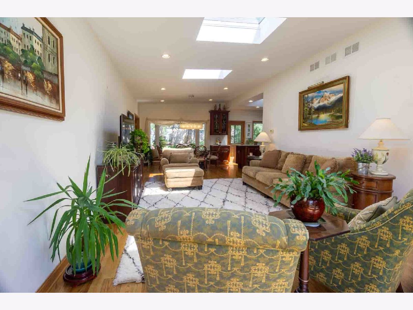
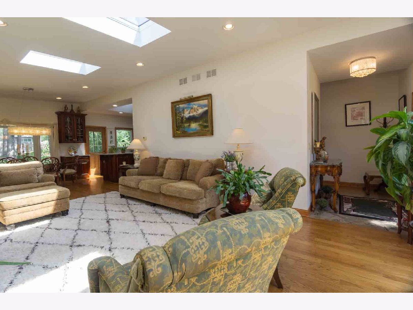
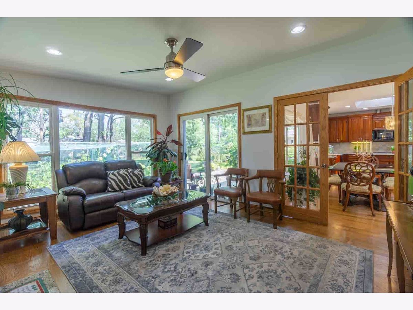
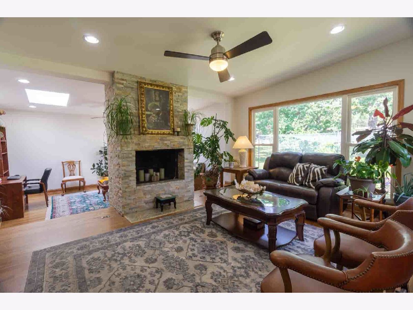
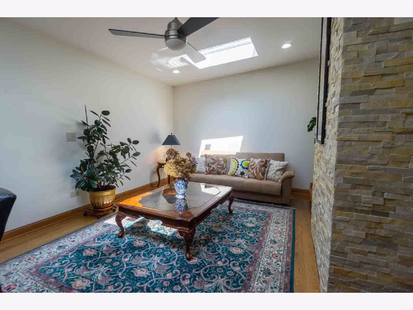
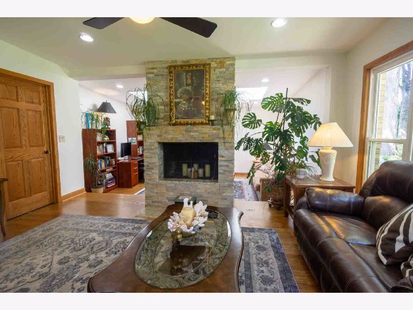
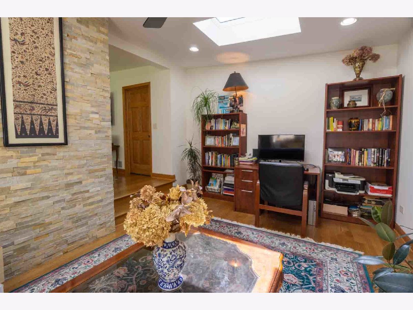
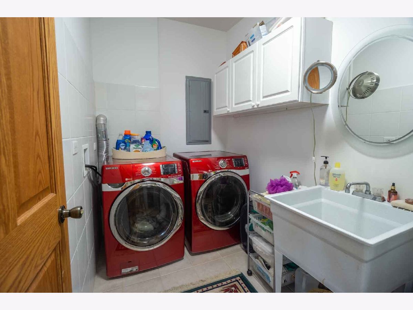
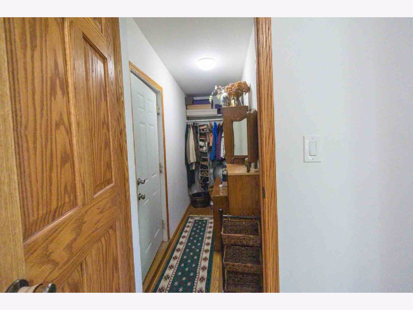
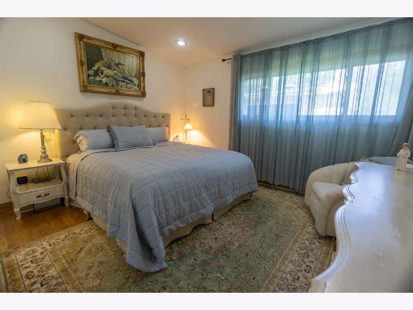
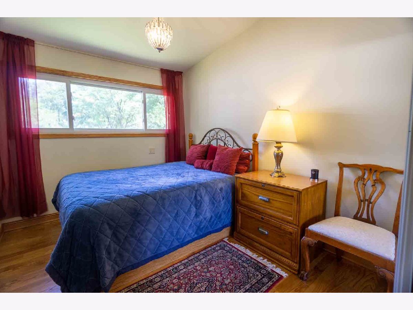
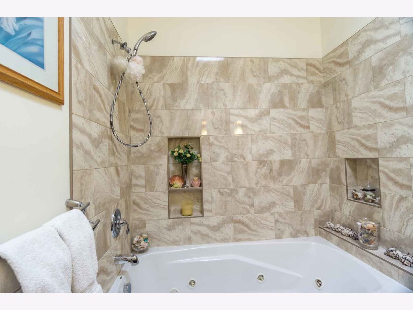
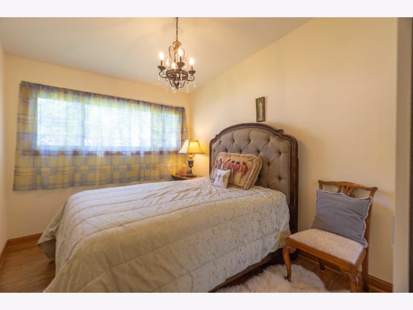
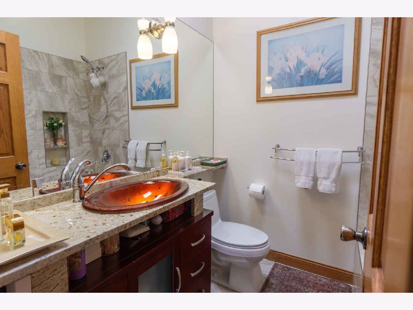
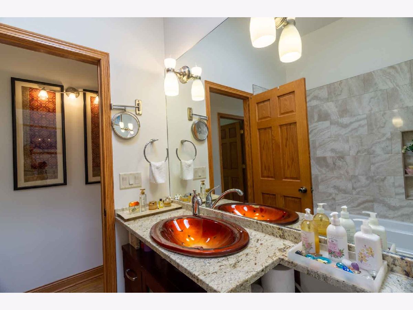
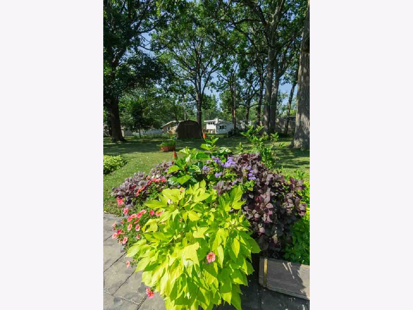
Room Specifics
Total Bedrooms: 3
Bedrooms Above Ground: 3
Bedrooms Below Ground: 0
Dimensions: —
Floor Type: Hardwood
Dimensions: —
Floor Type: Hardwood
Full Bathrooms: 2
Bathroom Amenities: Whirlpool
Bathroom in Basement: 0
Rooms: Den,Utility Room-1st Floor,Mud Room
Basement Description: Crawl
Other Specifics
| 2 | |
| Concrete Perimeter | |
| Concrete | |
| Patio, Storms/Screens | |
| Wooded,Mature Trees | |
| 81X191X75X160 | |
| — | |
| None | |
| Vaulted/Cathedral Ceilings, Skylight(s), Hardwood Floors, First Floor Bedroom, First Floor Laundry, First Floor Full Bath, Ceilings - 9 Foot, Open Floorplan, Dining Combo, Granite Counters | |
| Range, Microwave, Dishwasher, Refrigerator, Washer, Dryer, Disposal | |
| Not in DB | |
| Sidewalks, Street Lights, Street Paved | |
| — | |
| — | |
| Wood Burning |
Tax History
| Year | Property Taxes |
|---|---|
| 2009 | $7,883 |
| 2022 | $7,484 |
Contact Agent
Nearby Similar Homes
Nearby Sold Comparables
Contact Agent
Listing Provided By
eXp Realty, LLC

