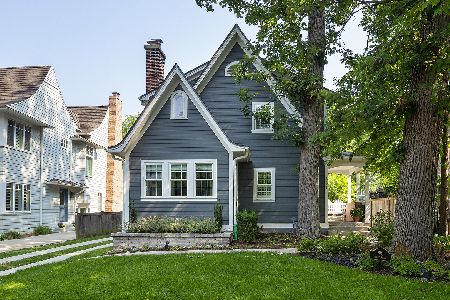891 Spruce Street, Winnetka, Illinois 60093
$2,610,000
|
Sold
|
|
| Status: | Closed |
| Sqft: | 5,000 |
| Cost/Sqft: | $519 |
| Beds: | 5 |
| Baths: | 6 |
| Year Built: | 2018 |
| Property Taxes: | $37,115 |
| Days On Market: | 230 |
| Lot Size: | 0,19 |
Description
Striking stucco and stone home offers luxurious living in a highly desirable in-town location. From the moment you step inside, the elegant entryway welcomes you with timeless details and a sense of warmth. The formal living room, anchored by a beautifully crafted remote-control gas fireplace, opens to a sophisticated dining room-perfect for both intimate dinners and holiday gatherings. At the heart of the home lies a chef's dream kitchen, thoughtfully designed with high-end appliances, an oversized marble island with prep sink, abundant cabinetry, and a built-in banquette in the sunlit breakfast area. The kitchen flows effortlessly into the spacious family room, featuring striking coffered ceilings and a second remote-control gas fireplace flanked by French doors that open to the back patio. Step outside to enjoy the custom stone fireplace and serene outdoor space-ideal for entertaining year-round. The professionally designed landscaping by Nature's Perspective enhances the beauty and privacy of the backyard. Upstairs, you'll find four generously sized bedrooms with custom closets and Smith & Noble window treatments throughout, plus a well-appointed laundry room for added convenience. The luxurious primary suite is a private retreat, offering a spa-inspired marble bath with heated floors, a soaking tub, a large separate shower, and an expansive walk-in closet. The third floor provides incredible flexibility with a fifth bedroom and fourth full bath-ideal as a home office, guest suite, or additional living space. The fully finished lower level is an entertainer's haven, complete with a large recreation room, built-in wet bar, wine room, gym with rubber flooring, sixth bedroom, and a fifth full bathroom. Additional features include an ADT alarm system, Generac generator, and detached garage. Every detail in this home has been carefully curated to blend elegance with comfort, offering thoughtful functionality and timeless style throughout all four levels of living. A rare opportunity to own a truly exceptional home in one of the most sought-after locations.
Property Specifics
| Single Family | |
| — | |
| — | |
| 2018 | |
| — | |
| — | |
| No | |
| 0.19 |
| Cook | |
| — | |
| 0 / Not Applicable | |
| — | |
| — | |
| — | |
| 12371428 | |
| 05202010150000 |
Nearby Schools
| NAME: | DISTRICT: | DISTANCE: | |
|---|---|---|---|
|
Grade School
Crow Island Elementary School |
36 | — | |
|
Middle School
The Skokie School |
36 | Not in DB | |
|
High School
New Trier Twp H.s. Northfield/wi |
203 | Not in DB | |
|
Alternate Junior High School
Carleton W Washburne School |
— | Not in DB | |
Property History
| DATE: | EVENT: | PRICE: | SOURCE: |
|---|---|---|---|
| 21 May, 2019 | Sold | $1,740,826 | MRED MLS |
| 31 Mar, 2019 | Under contract | $1,775,000 | MRED MLS |
| 4 Mar, 2019 | Listed for sale | $1,775,000 | MRED MLS |
| 15 Aug, 2025 | Sold | $2,610,000 | MRED MLS |
| 5 Jun, 2025 | Under contract | $2,595,000 | MRED MLS |
| 2 Jun, 2025 | Listed for sale | $2,595,000 | MRED MLS |
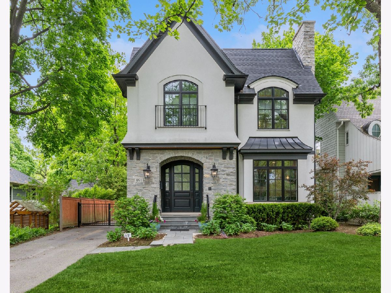
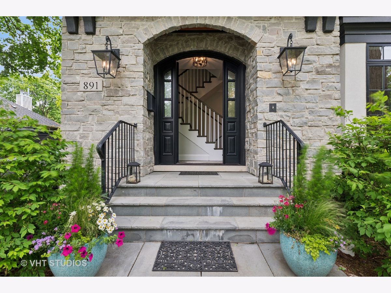
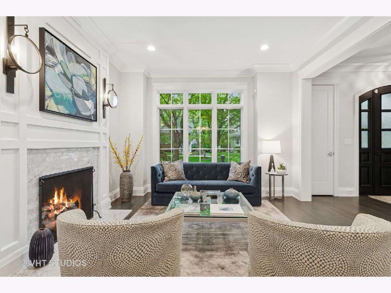
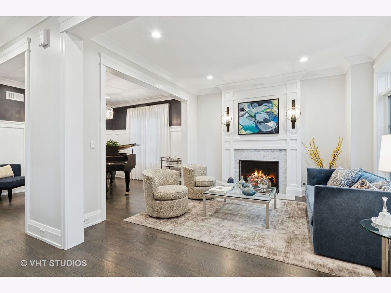
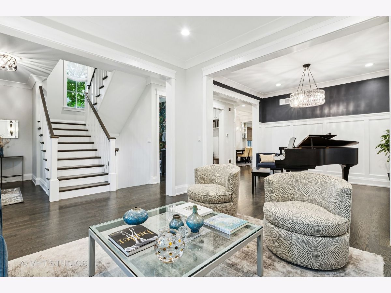
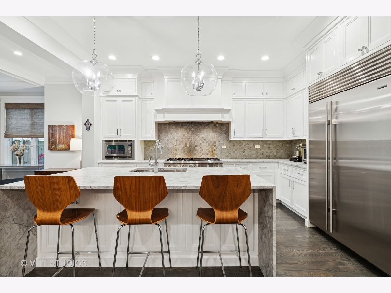
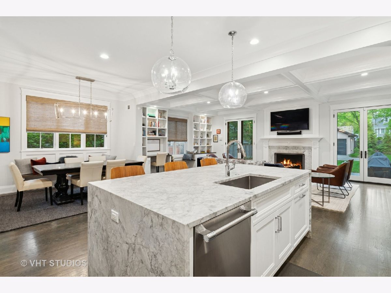
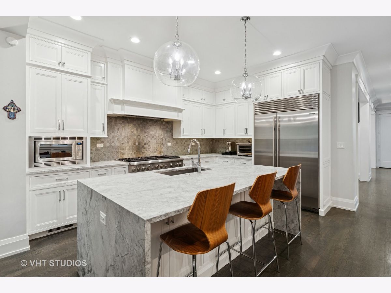
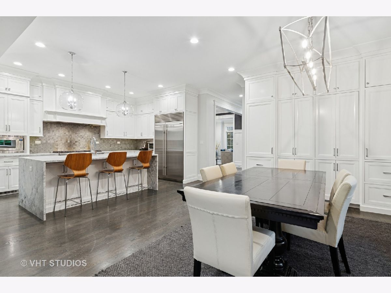
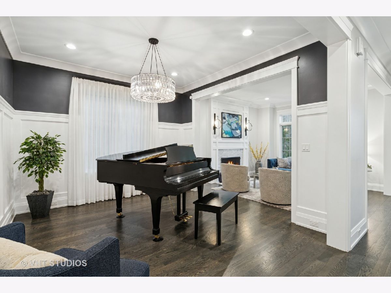
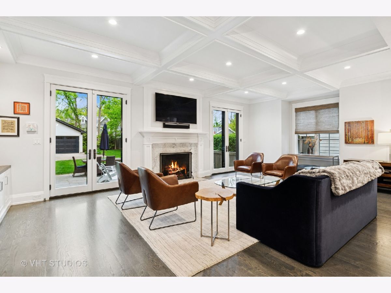
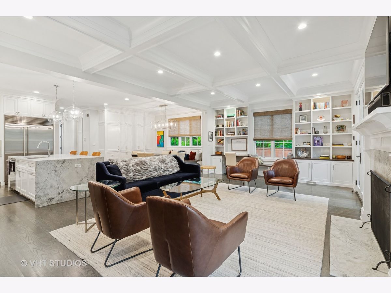
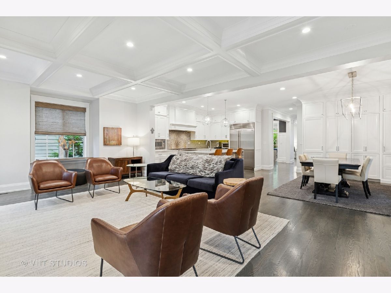
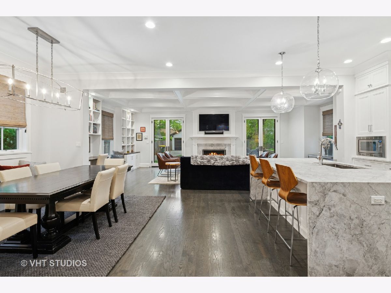
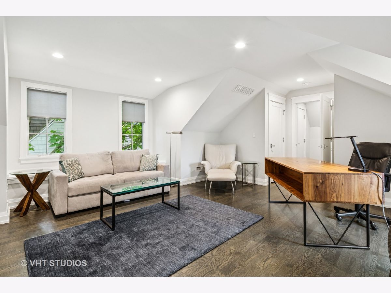
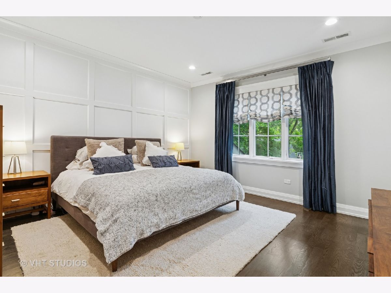
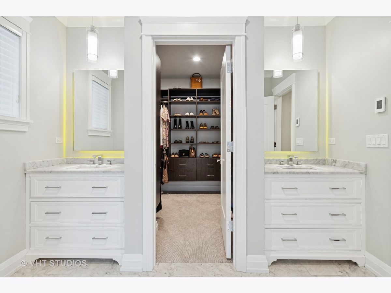
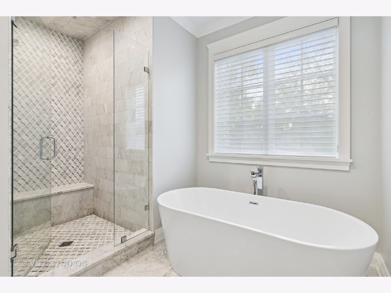
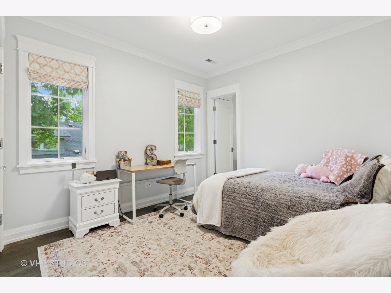
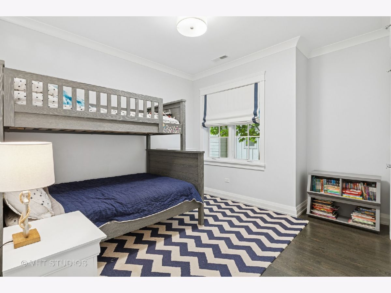
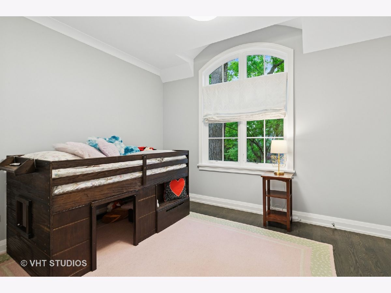
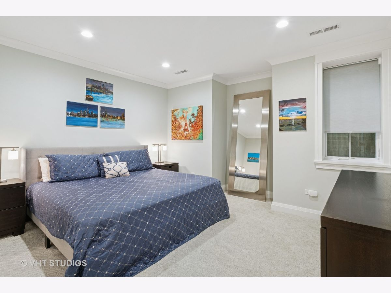
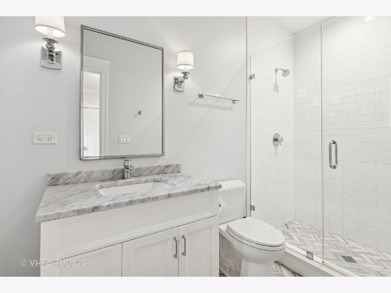
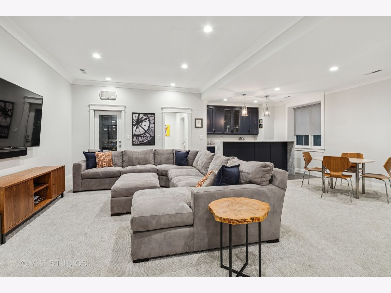
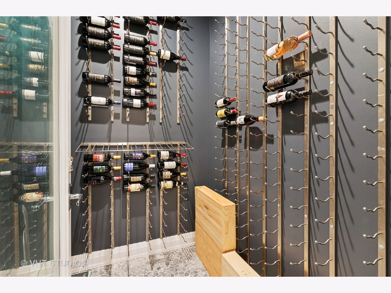
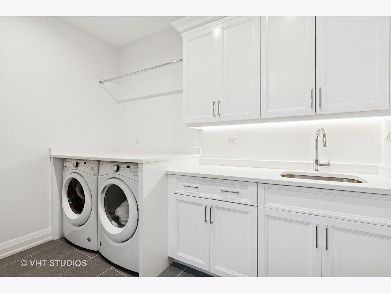
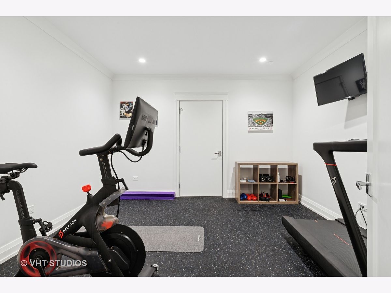
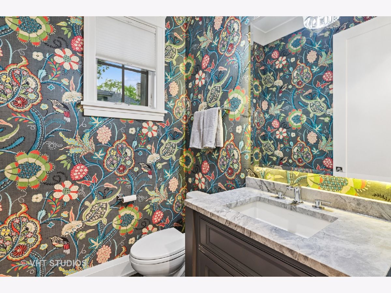
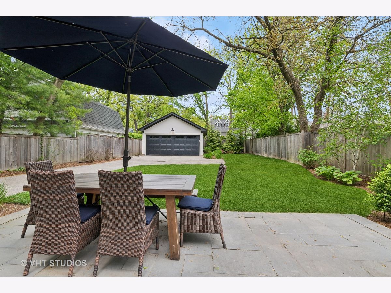
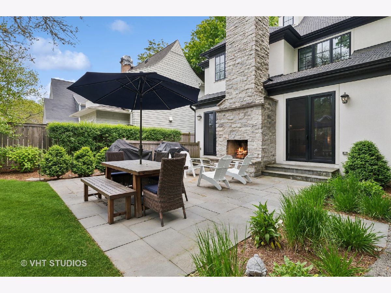
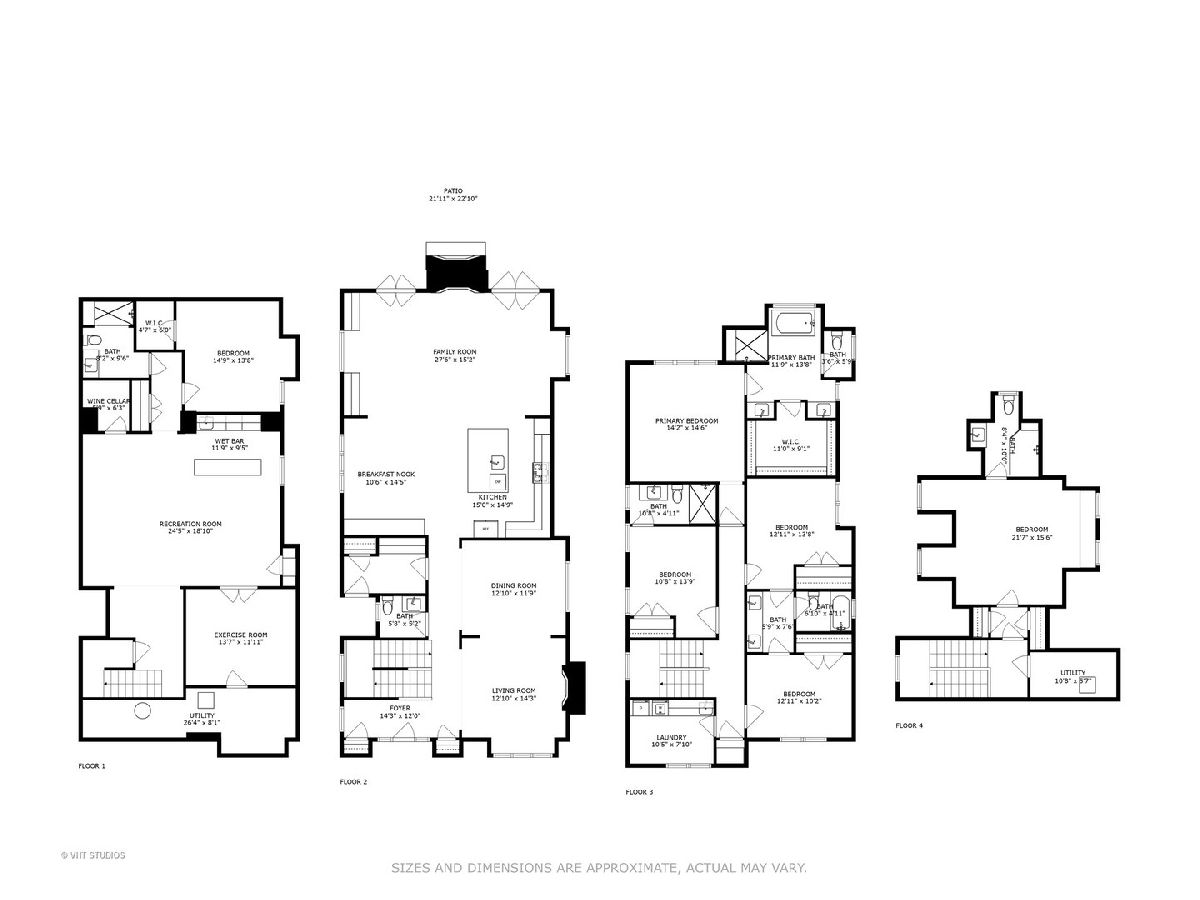
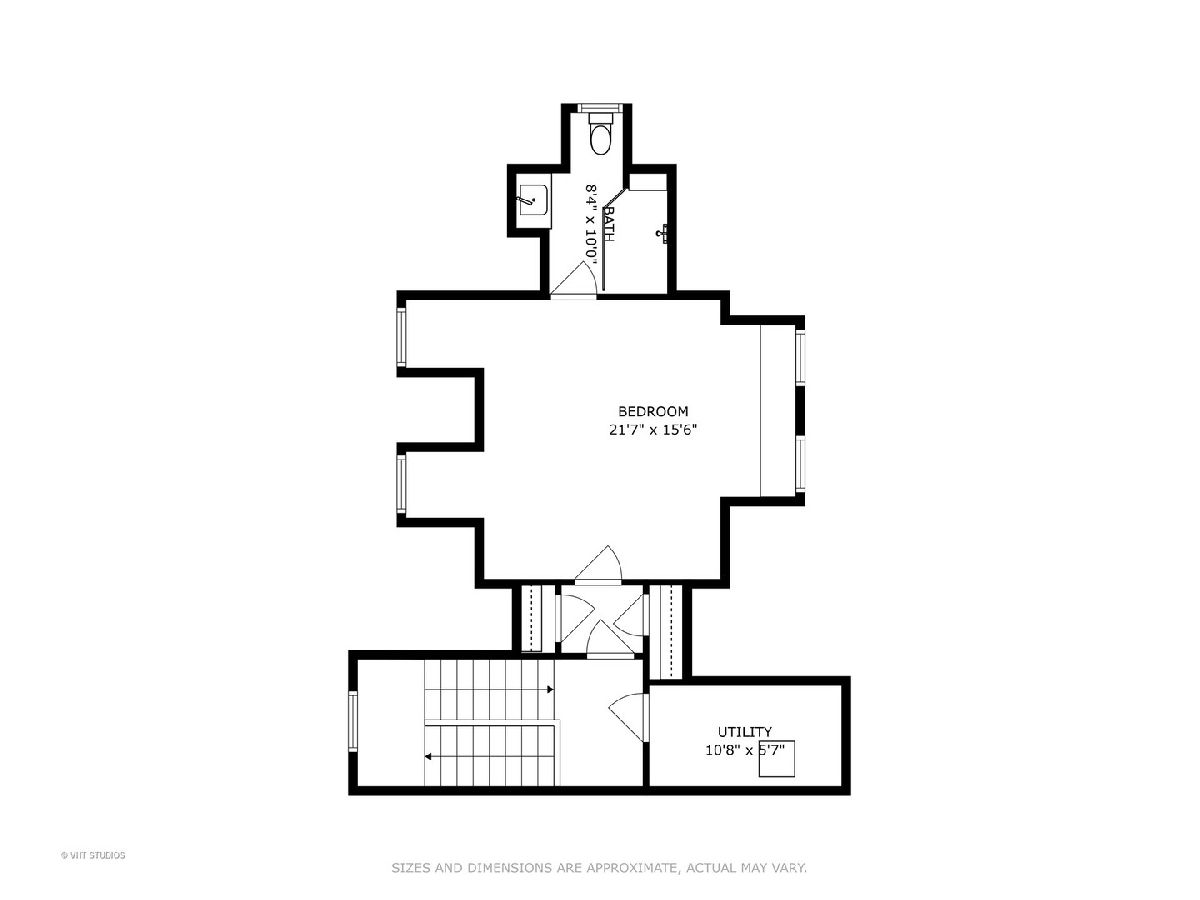
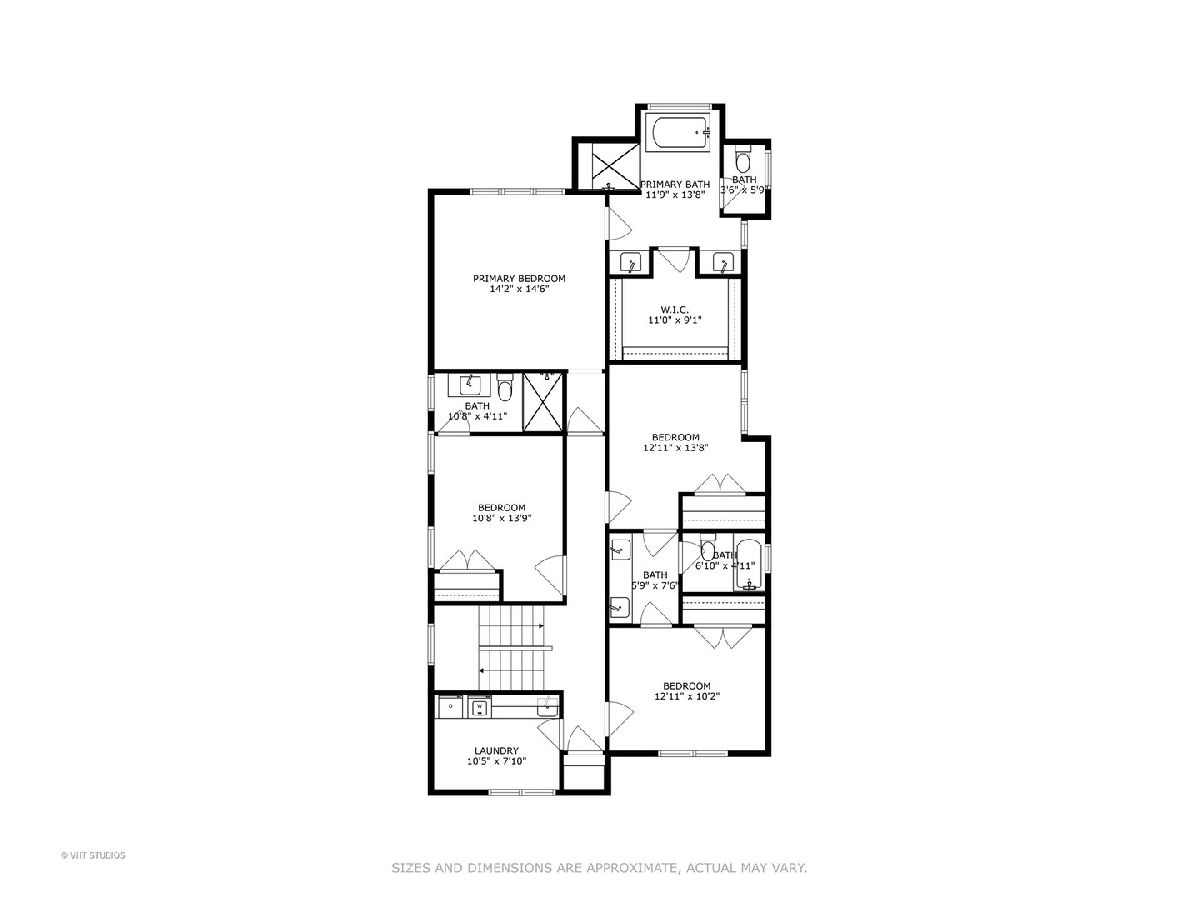
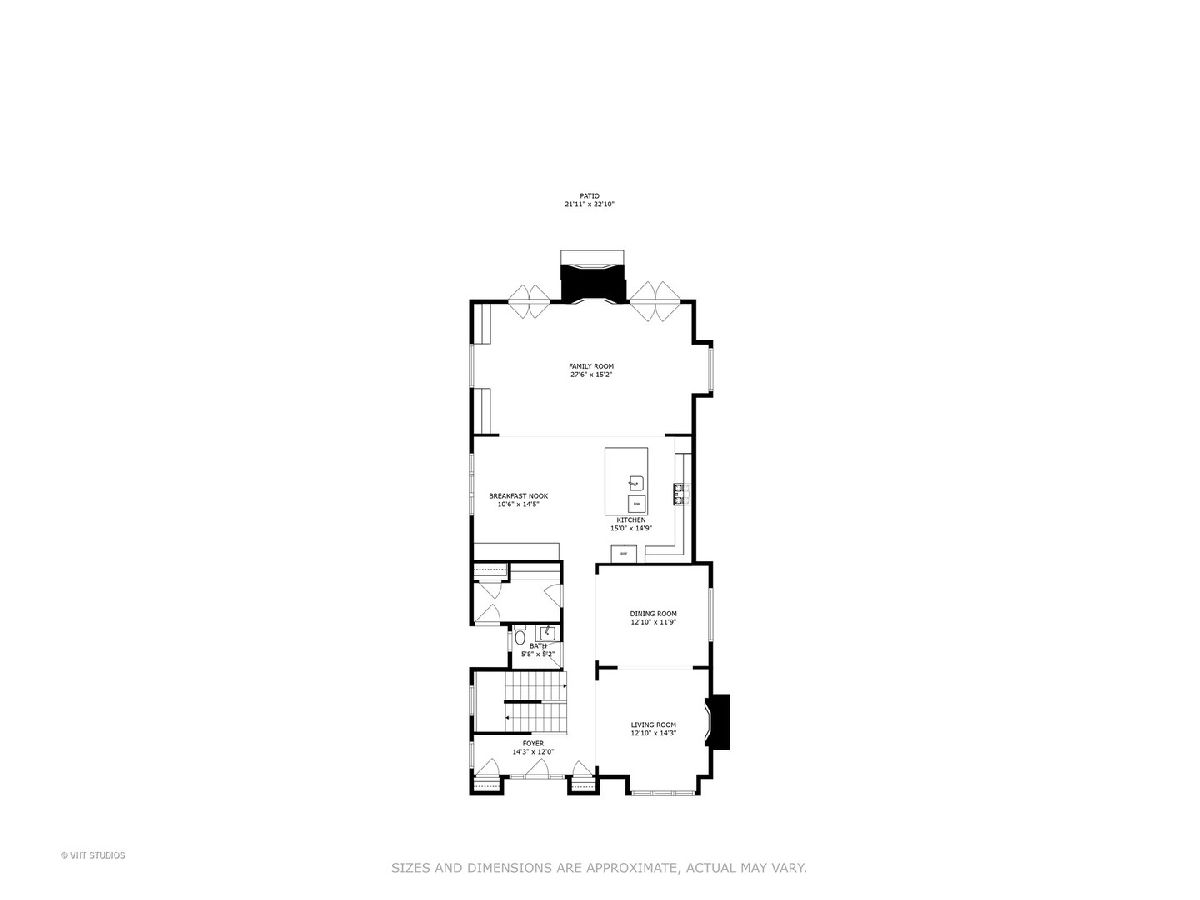
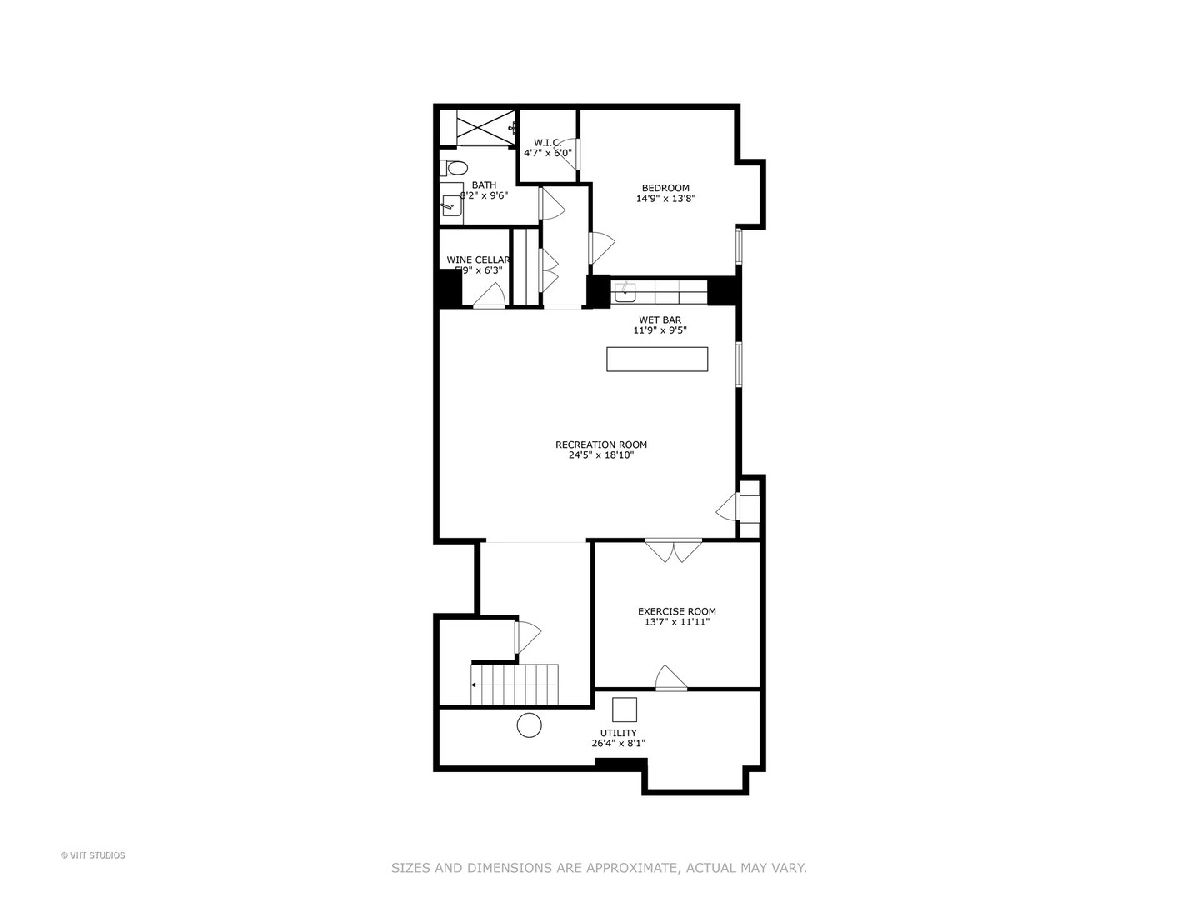
Room Specifics
Total Bedrooms: 6
Bedrooms Above Ground: 5
Bedrooms Below Ground: 1
Dimensions: —
Floor Type: —
Dimensions: —
Floor Type: —
Dimensions: —
Floor Type: —
Dimensions: —
Floor Type: —
Dimensions: —
Floor Type: —
Full Bathrooms: 6
Bathroom Amenities: Double Sink,Soaking Tub
Bathroom in Basement: 1
Rooms: —
Basement Description: —
Other Specifics
| 2 | |
| — | |
| — | |
| — | |
| — | |
| 45 X 187 | |
| — | |
| — | |
| — | |
| — | |
| Not in DB | |
| — | |
| — | |
| — | |
| — |
Tax History
| Year | Property Taxes |
|---|---|
| 2019 | $12,826 |
| 2025 | $37,115 |
Contact Agent
Nearby Similar Homes
Nearby Sold Comparables
Contact Agent
Listing Provided By
Baird & Warner







