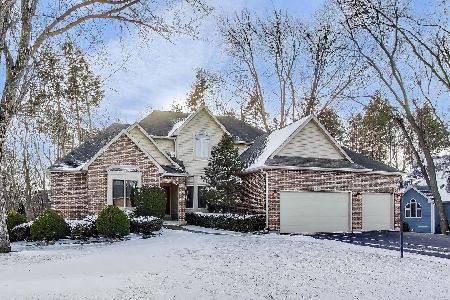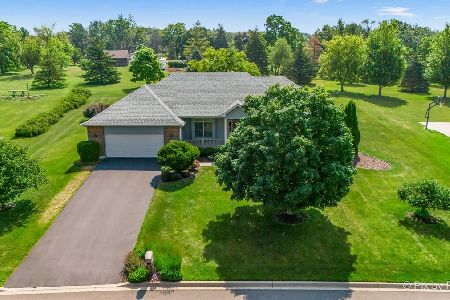980 Teton Drive, Woodstock, Illinois 60098
$270,000
|
Sold
|
|
| Status: | Closed |
| Sqft: | 3,052 |
| Cost/Sqft: | $90 |
| Beds: | 4 |
| Baths: | 3 |
| Year Built: | 1999 |
| Property Taxes: | $11,134 |
| Days On Market: | 3141 |
| Lot Size: | 0,51 |
Description
Accent on views! Perched high on top of Dakota Ridge, this incredible 4 BR custom home can be your oasis. Natural light pours through a bay window making the family room feel bright & airy & the fireplace adds warmth to the room creating a perfect ambiance. Hosting a formal dinner party? No problem in this home as there is a separate dining room - great for any occasion. For less formal meals use the eat in kitchen - there's room for a table AND there's a breakfast bar to boot! No shortage on storage space in this kitchen either - tons of cabinetry & counter space. Right off the kitchen is a sunroom w/spectacular views, the perfect place to get away from it all. The master bedroom offers a private bath w/double sinks, separate shower, & large soaking tub. Ready to be finished 9' walkout basement is stubbed for a bath & leads out to the stamped patio. 3 car garage, Pella windows, new furnace w/humidifier, newer water heater & a/c are added bonuses. Truly an exceptional home, come see!
Property Specifics
| Single Family | |
| — | |
| Traditional | |
| 1999 | |
| Full | |
| — | |
| No | |
| 0.51 |
| Mc Henry | |
| Dakota Ridge | |
| 0 / Not Applicable | |
| None | |
| Public | |
| Public Sewer | |
| 09666556 | |
| 1212404002 |
Nearby Schools
| NAME: | DISTRICT: | DISTANCE: | |
|---|---|---|---|
|
Grade School
Westwood Elementary School |
200 | — | |
|
Middle School
Creekside Middle School |
200 | Not in DB | |
|
High School
Woodstock High School |
200 | Not in DB | |
Property History
| DATE: | EVENT: | PRICE: | SOURCE: |
|---|---|---|---|
| 12 Apr, 2018 | Sold | $270,000 | MRED MLS |
| 25 Feb, 2018 | Under contract | $274,900 | MRED MLS |
| — | Last price change | $279,900 | MRED MLS |
| 21 Jun, 2017 | Listed for sale | $300,000 | MRED MLS |
Room Specifics
Total Bedrooms: 4
Bedrooms Above Ground: 4
Bedrooms Below Ground: 0
Dimensions: —
Floor Type: Carpet
Dimensions: —
Floor Type: Carpet
Dimensions: —
Floor Type: Carpet
Full Bathrooms: 3
Bathroom Amenities: Separate Shower,Double Sink,Soaking Tub
Bathroom in Basement: 0
Rooms: Office
Basement Description: Unfinished
Other Specifics
| 3 | |
| Concrete Perimeter | |
| Asphalt | |
| Patio, Stamped Concrete Patio, Storms/Screens | |
| Landscaped | |
| 155X144X144X154 | |
| Unfinished | |
| Full | |
| Vaulted/Cathedral Ceilings, Hardwood Floors, First Floor Laundry | |
| Double Oven, Microwave, Dishwasher, Refrigerator, Washer, Dryer, Disposal | |
| Not in DB | |
| Curbs, Street Paved | |
| — | |
| — | |
| Gas Log |
Tax History
| Year | Property Taxes |
|---|---|
| 2018 | $11,134 |
Contact Agent
Nearby Similar Homes
Nearby Sold Comparables
Contact Agent
Listing Provided By
RE/MAX Unlimited Northwest






