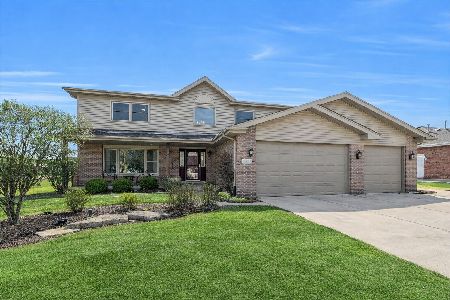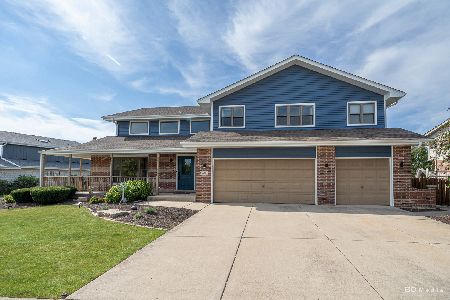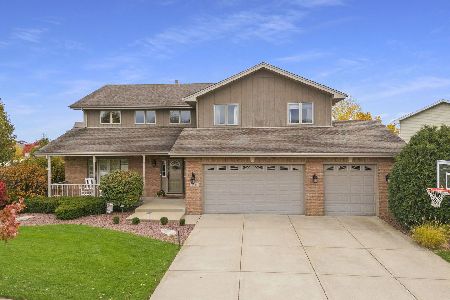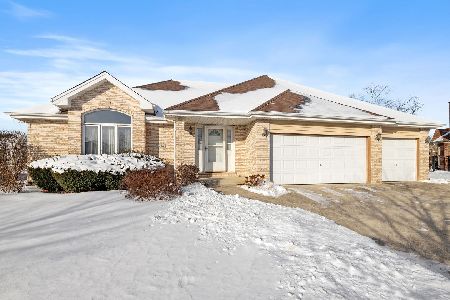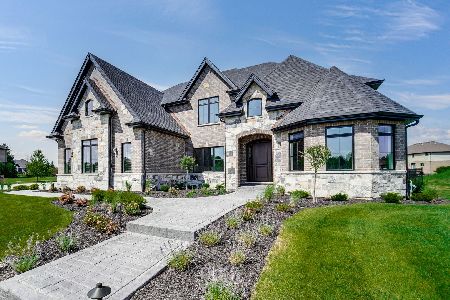8925 Fairfield Lane, Tinley Park, Illinois 60487
$373,000
|
Sold
|
|
| Status: | Closed |
| Sqft: | 2,912 |
| Cost/Sqft: | $134 |
| Beds: | 3 |
| Baths: | 3 |
| Year Built: | 2001 |
| Property Taxes: | $8,270 |
| Days On Market: | 5426 |
| Lot Size: | 0,00 |
Description
Beautiful 2-story home located on a cul-de-sac&.64 acre lot.Open foyer w/pallidium window,fireplace in family rm,lg kitchen w/center island,birch cabinets.Full finished basement w/pool table + storage(1350 sq ft).All bedrm have walk in closets,master bath w/double vanity&soaker tub.Extremely lg yard w/patio(1114sqft) covered by stunning pergola structure(800 sq ft), landscaping&above ground pool.4 car tandem garage.
Property Specifics
| Single Family | |
| — | |
| Traditional | |
| 2001 | |
| Full | |
| GLENMORE | |
| No | |
| — |
| Will | |
| Fairfield Glen | |
| 0 / Not Applicable | |
| None | |
| Lake Michigan | |
| Sewer-Storm | |
| 07786080 | |
| 1909104030150000 |
Property History
| DATE: | EVENT: | PRICE: | SOURCE: |
|---|---|---|---|
| 3 Jun, 2011 | Sold | $373,000 | MRED MLS |
| 2 May, 2011 | Under contract | $389,000 | MRED MLS |
| 20 Apr, 2011 | Listed for sale | $389,000 | MRED MLS |
Room Specifics
Total Bedrooms: 3
Bedrooms Above Ground: 3
Bedrooms Below Ground: 0
Dimensions: —
Floor Type: Carpet
Dimensions: —
Floor Type: Carpet
Full Bathrooms: 3
Bathroom Amenities: Separate Shower,Double Sink,Soaking Tub
Bathroom in Basement: 0
Rooms: Loft
Basement Description: Finished
Other Specifics
| 4 | |
| Concrete Perimeter | |
| Concrete | |
| Patio, Above Ground Pool, Storms/Screens | |
| Cul-De-Sac,Stream(s) | |
| 176X47X244X59X145 | |
| Unfinished | |
| Full | |
| Vaulted/Cathedral Ceilings, Wood Laminate Floors, First Floor Laundry | |
| Range, Microwave, Dishwasher, Refrigerator, Washer, Dryer | |
| Not in DB | |
| Sidewalks, Street Lights, Street Paved | |
| — | |
| — | |
| Wood Burning, Gas Log, Gas Starter |
Tax History
| Year | Property Taxes |
|---|---|
| 2011 | $8,270 |
Contact Agent
Nearby Similar Homes
Nearby Sold Comparables
Contact Agent
Listing Provided By
Coldwell Banker The Real Estate Group

