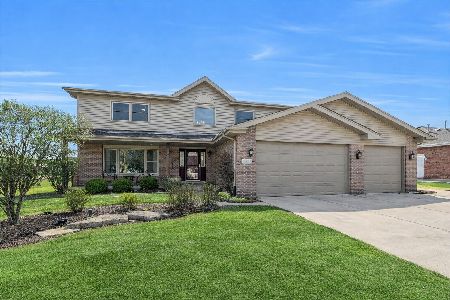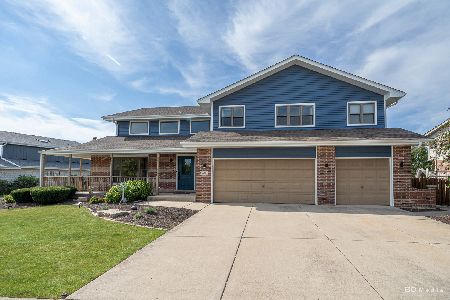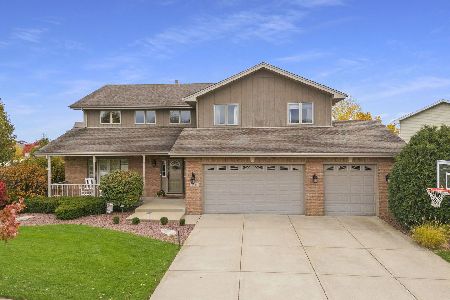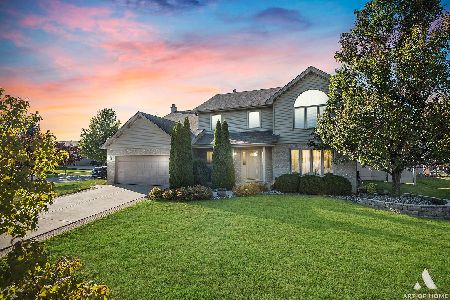8907 Fairfield Lane, Tinley Park, Illinois 60487
$355,000
|
Sold
|
|
| Status: | Closed |
| Sqft: | 2,543 |
| Cost/Sqft: | $142 |
| Beds: | 3 |
| Baths: | 4 |
| Year Built: | 2001 |
| Property Taxes: | $10,080 |
| Days On Market: | 2194 |
| Lot Size: | 0,39 |
Description
Meticulously maintained, 3 step ranch, on a corner lot, in a cul-de-sac. This 3 bedroom, 3.1 bath, with a 2.5 garage is move in ready. Many updates have been done over the years, some of which include: Carpeting through most of the home (2020), Paint (2020), Tear-Off Roof (2013), Stainless Steel Appliances (2012), Pella Triple Pane Windows with blinds (2011), Quartz/Granite counters, & back-up generator. This lovely home also has solid 6 panel oak doors throughout, walk-in closets in all bedrooms, vaulted ceilings in family room/dining room, wood burning fireplace with a cast insert in the family room, finished basement with full bath, back up sump pump, & gas stove for basement heating. Oversized master suite has a soaker tub & separate shower. Seller is including for the new buyers: cabinets & freezer in the garage, huge patio umbrella (original cost $5,000) able to withstand high winds, & outdoor flower pots. An open floor plan makes this home perfect for entertaining guests. Outside is professionally landscaped with in-ground sprinklers. Close to train, expressways, shopping, & dining.
Property Specifics
| Single Family | |
| — | |
| Step Ranch | |
| 2001 | |
| Partial | |
| — | |
| No | |
| 0.39 |
| Will | |
| Fairfield Glen | |
| — / Not Applicable | |
| None | |
| Lake Michigan | |
| Public Sewer | |
| 10647166 | |
| 1909104030180000 |
Property History
| DATE: | EVENT: | PRICE: | SOURCE: |
|---|---|---|---|
| 6 Apr, 2020 | Sold | $355,000 | MRED MLS |
| 2 Mar, 2020 | Under contract | $359,900 | MRED MLS |
| 24 Feb, 2020 | Listed for sale | $359,900 | MRED MLS |
Room Specifics
Total Bedrooms: 3
Bedrooms Above Ground: 3
Bedrooms Below Ground: 0
Dimensions: —
Floor Type: Carpet
Dimensions: —
Floor Type: Carpet
Full Bathrooms: 4
Bathroom Amenities: Whirlpool,Separate Shower,Soaking Tub
Bathroom in Basement: 1
Rooms: Eating Area
Basement Description: Finished,Crawl
Other Specifics
| 2.5 | |
| Concrete Perimeter | |
| Concrete | |
| Patio | |
| Corner Lot,Cul-De-Sac,Landscaped | |
| 91X186X111X165 | |
| — | |
| Full | |
| Vaulted/Cathedral Ceilings, Hardwood Floors, First Floor Laundry, Walk-In Closet(s) | |
| Range, Microwave, Dishwasher, Refrigerator, Washer, Dryer, Stainless Steel Appliance(s) | |
| Not in DB | |
| Sidewalks, Street Lights, Street Paved | |
| — | |
| — | |
| — |
Tax History
| Year | Property Taxes |
|---|---|
| 2020 | $10,080 |
Contact Agent
Nearby Similar Homes
Nearby Sold Comparables
Contact Agent
Listing Provided By
Century 21 Pride Realty










