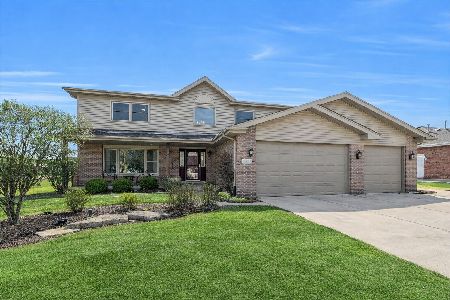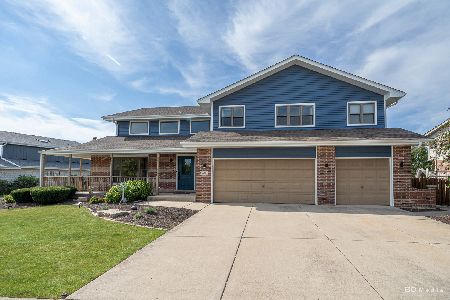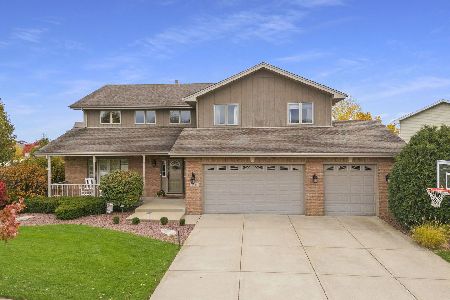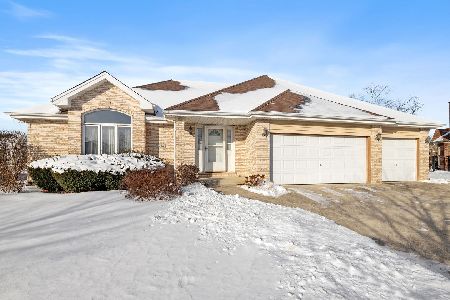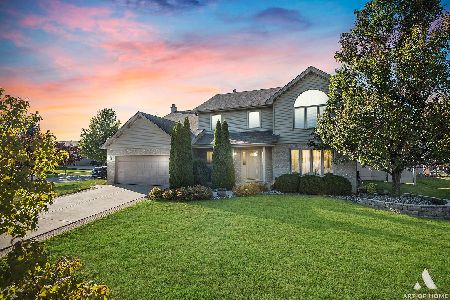8919 Fairfield Lane, Tinley Park, Illinois 60487
$350,000
|
Sold
|
|
| Status: | Closed |
| Sqft: | 2,883 |
| Cost/Sqft: | $125 |
| Beds: | 4 |
| Baths: | 3 |
| Year Built: | 2002 |
| Property Taxes: | $10,898 |
| Days On Market: | 2330 |
| Lot Size: | 0,42 |
Description
Pride of ownership shows in this extremely well kept home in the Fairfield Glen subdivision! Situated on a quiet cul-de-sac it's one of the largest models available! The two story foyer greets you with hardwood flooring and leads you to a spacious living and dining room on either side. Generous floor plan continues to the huge kitchen with a spacious eating area. Open floor plan flows perfectly into the large family room, perfect for entertaining. The kitchen features a double oven, island with seating, tons of cabinet space including a pantry and lots of natural light. Four large bedrooms upstairs all feature walk in closets. The master bedroom has vaulted ceilings and his & her walk in closets. The master bath has his and her vanities as well as a whirlpool tub. Entire home was recently painted with neutral colors making the home ready to move in! Full basement is roughed-in for an additional bath and offers tons of storage. Custom black painted basement ceiling with painted walls and floors gives the basement a "Loft" feeling! 6-panel doors throughout home and an extra wide concrete driveway. Some of the updates include: Tear off roof '19, water heater '18, entire interior painted '18, disposal '18, numerous screens replaced '18, gutters and downspouts in rear '18, garage door opener '18, all ducts cleaned '17, exterior coach lighting '18, new window sashes (previous owner) '13. Home is situated on a HUGE lot with a wooded backdrop including a creek. NO FLOOD INSURANCE REQUIRED.
Property Specifics
| Single Family | |
| — | |
| — | |
| 2002 | |
| Full | |
| — | |
| No | |
| 0.42 |
| Will | |
| Fairfield Glen | |
| 0 / Not Applicable | |
| None | |
| Lake Michigan | |
| Public Sewer | |
| 10546024 | |
| 1909104030160000 |
Nearby Schools
| NAME: | DISTRICT: | DISTANCE: | |
|---|---|---|---|
|
Middle School
Summit Hill Junior High School |
161 | Not in DB | |
|
High School
Lincoln-way East High School |
210 | Not in DB | |
Property History
| DATE: | EVENT: | PRICE: | SOURCE: |
|---|---|---|---|
| 6 Mar, 2020 | Sold | $350,000 | MRED MLS |
| 11 Jan, 2020 | Under contract | $359,900 | MRED MLS |
| — | Last price change | $369,900 | MRED MLS |
| 11 Oct, 2019 | Listed for sale | $379,000 | MRED MLS |
Room Specifics
Total Bedrooms: 4
Bedrooms Above Ground: 4
Bedrooms Below Ground: 0
Dimensions: —
Floor Type: Carpet
Dimensions: —
Floor Type: Carpet
Dimensions: —
Floor Type: Carpet
Full Bathrooms: 3
Bathroom Amenities: Whirlpool,Separate Shower,Double Sink
Bathroom in Basement: 0
Rooms: Foyer
Basement Description: Unfinished,Bathroom Rough-In
Other Specifics
| 2 | |
| Concrete Perimeter | |
| Concrete | |
| — | |
| — | |
| 81X202X125X177 | |
| — | |
| Full | |
| Vaulted/Cathedral Ceilings, Hardwood Floors, First Floor Laundry, Walk-In Closet(s) | |
| Double Oven, Microwave, Dishwasher, Refrigerator, Washer, Dryer, Disposal | |
| Not in DB | |
| Sidewalks, Street Lights, Street Paved | |
| — | |
| — | |
| — |
Tax History
| Year | Property Taxes |
|---|---|
| 2020 | $10,898 |
Contact Agent
Nearby Similar Homes
Nearby Sold Comparables
Contact Agent
Listing Provided By
Century 21 Affiliated

