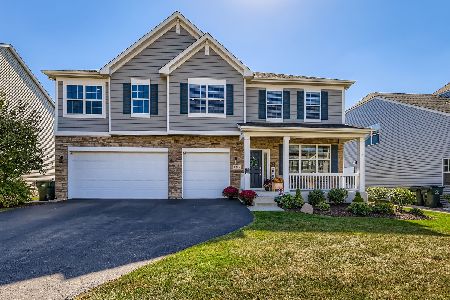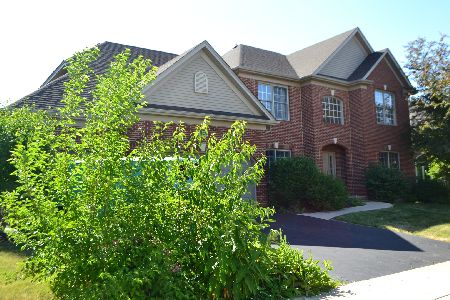894 Sunrise Drive, South Elgin, Illinois 60177
$432,500
|
Sold
|
|
| Status: | Closed |
| Sqft: | 3,263 |
| Cost/Sqft: | $136 |
| Beds: | 4 |
| Baths: | 3 |
| Year Built: | 2002 |
| Property Taxes: | $12,426 |
| Days On Market: | 1750 |
| Lot Size: | 0,28 |
Description
Meticulously maintained custom home on a quiet corner lot. St. Charles North School District. Open floor plan w/ soaring 20 ft. foyer extends throughout living room. 9ft ceilings & glass transom mill work on first floor. Hardwood floors throughout foyer, kitchen and into expanded eating area. Expansive family room with stone & gas fireplace. Custom wood blinds throughout the first floor (and all bedrooms). Upgraded granite counters, tiled back-splash & SS appliances in the kitchen. First floor den/5th bed w/ beautiful cherry plank hardwood flooring. True mudroom/laundry area connects to a HEATED GARAGE. Gracious-sized bedrooms with third bedroom boasting 18 ft. vaulted ceiling. Master suite w/ large tray ceiling & vaulted master bath w/ skylight, 2-person jetted tub, shower w/ bench & large walk-in, custom California closet. Large brick-paver patio & walkway with a fenced in yard is perfect for entertaining or relaxing in the summer! NEW IN 2020: FURNACE, AC, & upgraded windows & security system. Thornwood residence = access to pool, clubhouse, tennis courts and sand volleyball. Motivated seller!
Property Specifics
| Single Family | |
| — | |
| — | |
| 2002 | |
| Full | |
| — | |
| No | |
| 0.28 |
| Kane | |
| — | |
| 130 / Quarterly | |
| Insurance,Clubhouse,Pool | |
| Public | |
| Public Sewer | |
| 11055116 | |
| 0905477006 |
Property History
| DATE: | EVENT: | PRICE: | SOURCE: |
|---|---|---|---|
| 14 Jul, 2021 | Sold | $432,500 | MRED MLS |
| 21 Apr, 2021 | Under contract | $445,000 | MRED MLS |
| 15 Apr, 2021 | Listed for sale | $445,000 | MRED MLS |
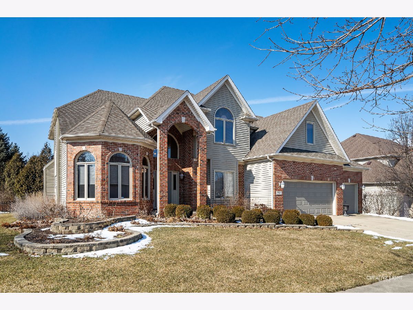
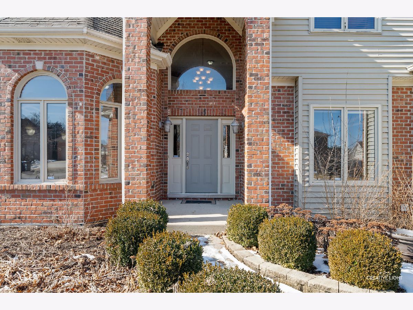
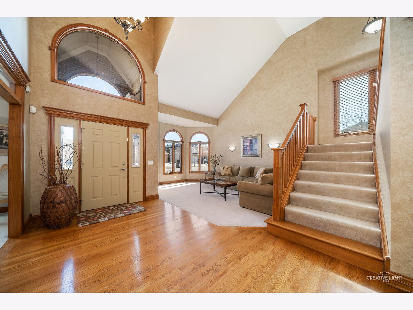
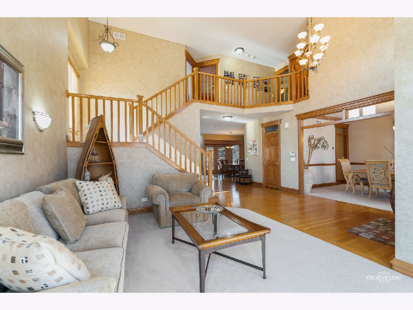
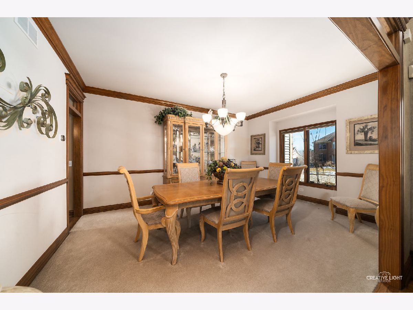
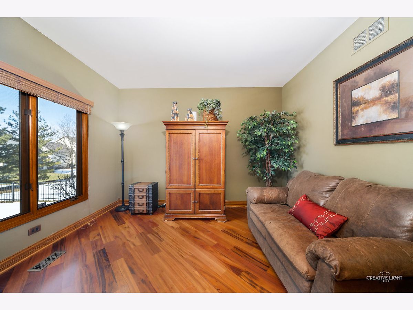
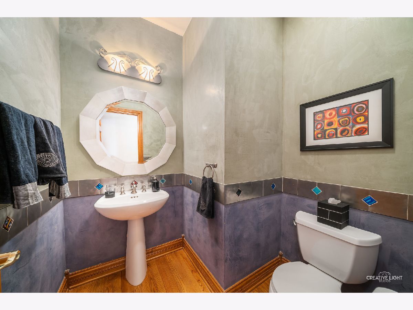
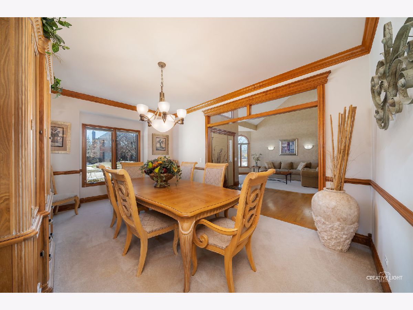
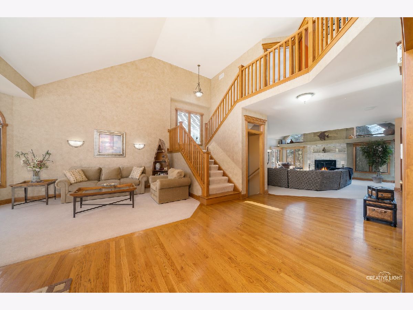
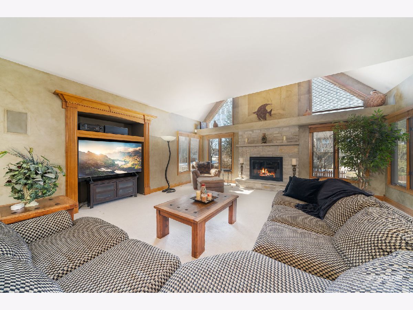
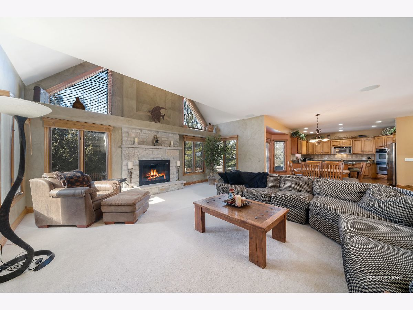
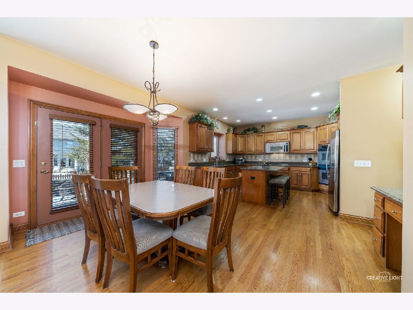
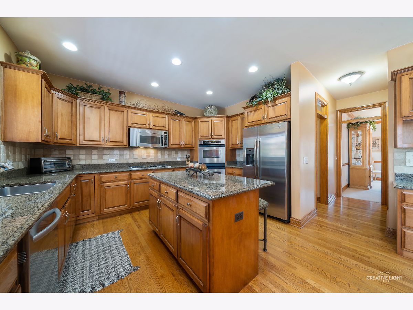
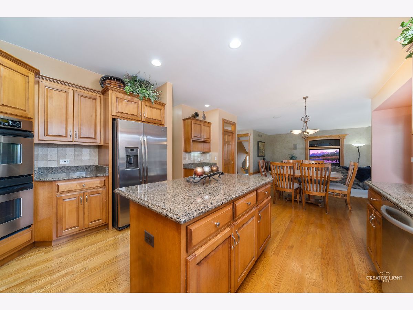
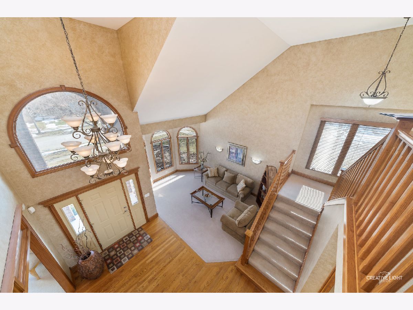
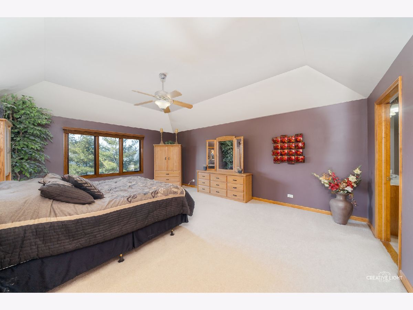
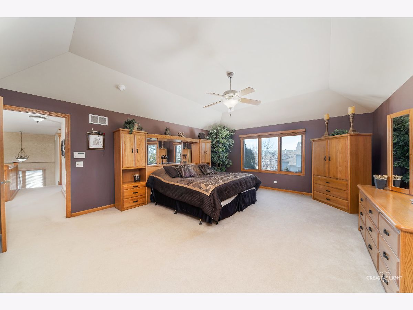
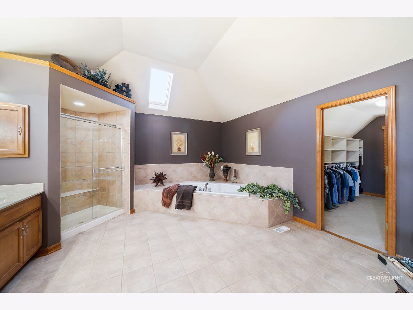
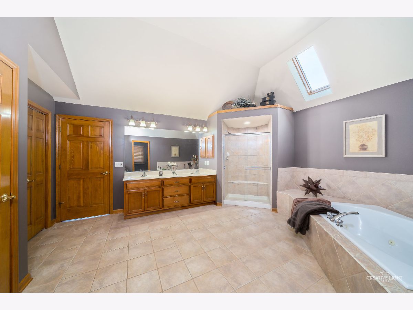
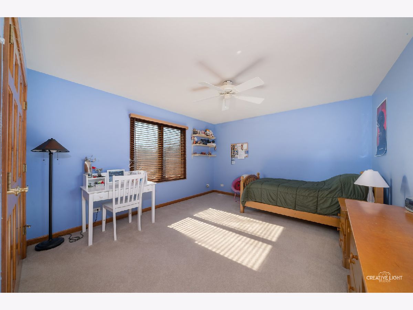
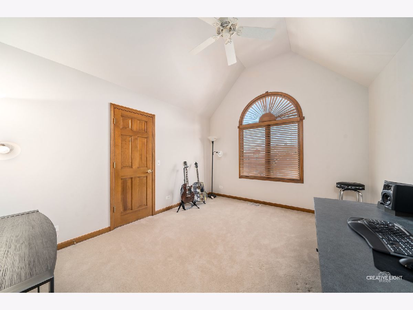
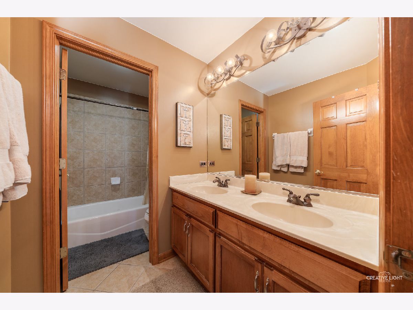
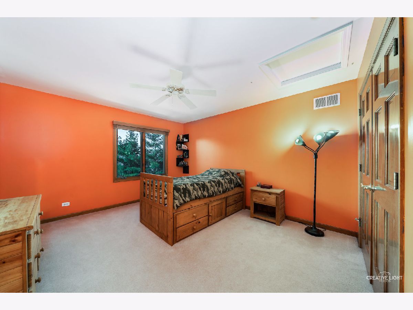
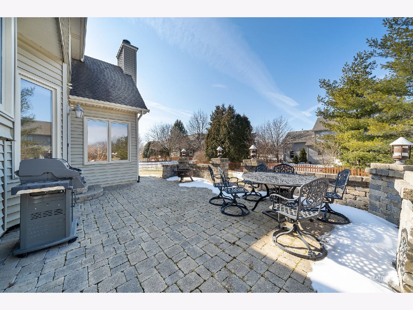
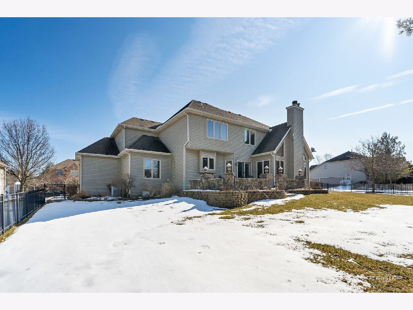
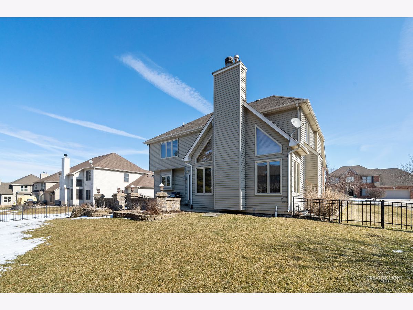
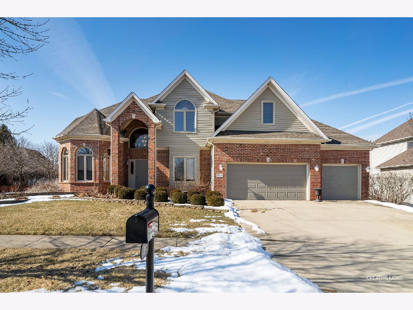
Room Specifics
Total Bedrooms: 4
Bedrooms Above Ground: 4
Bedrooms Below Ground: 0
Dimensions: —
Floor Type: Carpet
Dimensions: —
Floor Type: Carpet
Dimensions: —
Floor Type: Carpet
Full Bathrooms: 3
Bathroom Amenities: —
Bathroom in Basement: 0
Rooms: Den
Basement Description: Unfinished
Other Specifics
| 3 | |
| — | |
| Concrete | |
| — | |
| — | |
| 94X21X100X104X114 | |
| — | |
| Full | |
| — | |
| — | |
| Not in DB | |
| — | |
| — | |
| — | |
| — |
Tax History
| Year | Property Taxes |
|---|---|
| 2021 | $12,426 |
Contact Agent
Nearby Similar Homes
Nearby Sold Comparables
Contact Agent
Listing Provided By
john greene, Realtor


