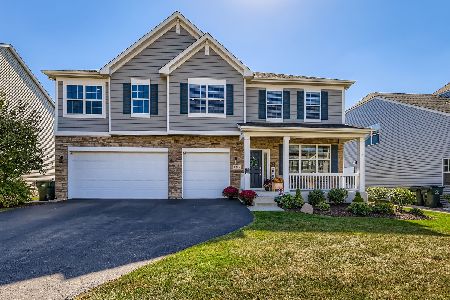906 Sunrise Drive, South Elgin, Illinois 60177
$372,500
|
Sold
|
|
| Status: | Closed |
| Sqft: | 3,107 |
| Cost/Sqft: | $129 |
| Beds: | 4 |
| Baths: | 4 |
| Year Built: | 2003 |
| Property Taxes: | $10,882 |
| Days On Market: | 2359 |
| Lot Size: | 0,22 |
Description
3107 square foot stately brick front two story on a culdesac in popular Thornwood subdivision offering pool, tennis, walking trails and sports complex! Dramatic two story foyer! Extensive millwork finishes, hardwood floors, white six panel doors and trim. Kitchen with granite, Maple cainbets plus island, all stainless appliances, huge eating area and a walk-in pantry. Stunning two story family room with a full bank of windows and a gorgeous fireplace. There is a first floor study and laundry room. Tray ceiling in master suite with oversized walk-in closet and spa master bath. Second bedroom has private bath, third and fourth bedrooms have a Jack and Jill bath. There are nine foot ceilings in the basement plus a rough in for a future bath. Large yard with a brick paver patio and a three car garage too! Fantastic location to the Randall Road shopping corridor and St. Charles School district.
Property Specifics
| Single Family | |
| — | |
| Colonial | |
| 2003 | |
| Full | |
| — | |
| No | |
| 0.22 |
| Kane | |
| Thornwood | |
| — / Not Applicable | |
| None | |
| Public | |
| Public Sewer | |
| 10486051 | |
| 0905478002 |
Nearby Schools
| NAME: | DISTRICT: | DISTANCE: | |
|---|---|---|---|
|
Grade School
Corron Elementary School |
303 | — | |
|
Middle School
Haines Middle School |
303 | Not in DB | |
|
High School
St Charles North High School |
303 | Not in DB | |
Property History
| DATE: | EVENT: | PRICE: | SOURCE: |
|---|---|---|---|
| 30 Nov, 2012 | Sold | $320,000 | MRED MLS |
| 27 Aug, 2012 | Under contract | $329,900 | MRED MLS |
| 26 Jul, 2012 | Listed for sale | $329,900 | MRED MLS |
| 18 Dec, 2019 | Sold | $372,500 | MRED MLS |
| 26 Sep, 2019 | Under contract | $400,000 | MRED MLS |
| 15 Aug, 2019 | Listed for sale | $400,000 | MRED MLS |
Room Specifics
Total Bedrooms: 4
Bedrooms Above Ground: 4
Bedrooms Below Ground: 0
Dimensions: —
Floor Type: Carpet
Dimensions: —
Floor Type: Carpet
Dimensions: —
Floor Type: Carpet
Full Bathrooms: 4
Bathroom Amenities: Whirlpool,Separate Shower,Double Sink
Bathroom in Basement: 0
Rooms: Den,Eating Area,Foyer
Basement Description: Unfinished,Bathroom Rough-In
Other Specifics
| 3 | |
| Concrete Perimeter | |
| Asphalt | |
| Patio | |
| Cul-De-Sac,Landscaped | |
| 77X127 | |
| Unfinished | |
| Full | |
| Vaulted/Cathedral Ceilings, Hardwood Floors, First Floor Laundry, Walk-In Closet(s) | |
| Double Oven, Microwave, Dishwasher, Refrigerator, Washer, Dryer, Disposal, Stainless Steel Appliance(s) | |
| Not in DB | |
| Clubhouse, Pool, Tennis Courts, Sidewalks | |
| — | |
| — | |
| Wood Burning, Gas Starter |
Tax History
| Year | Property Taxes |
|---|---|
| 2012 | $9,114 |
| 2019 | $10,882 |
Contact Agent
Nearby Similar Homes
Nearby Sold Comparables
Contact Agent
Listing Provided By
Baird & Warner






