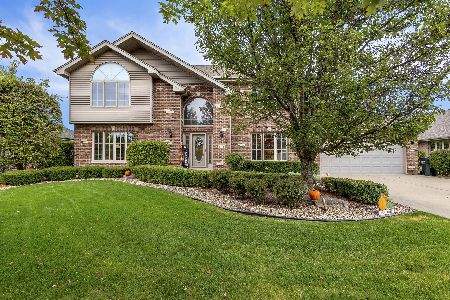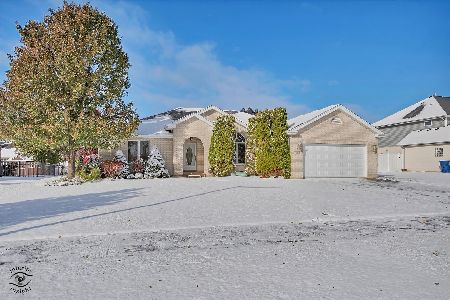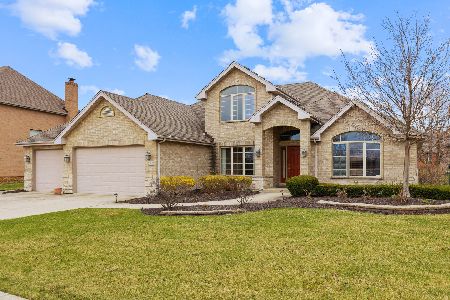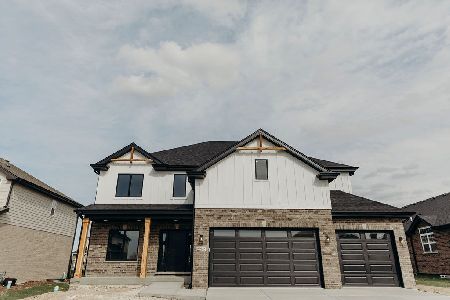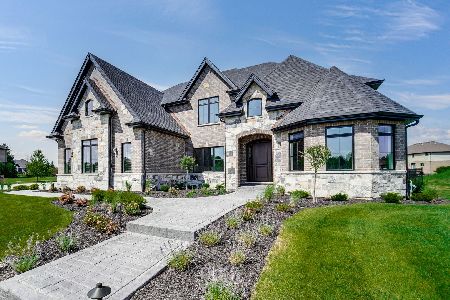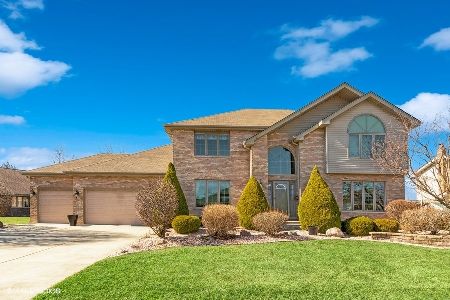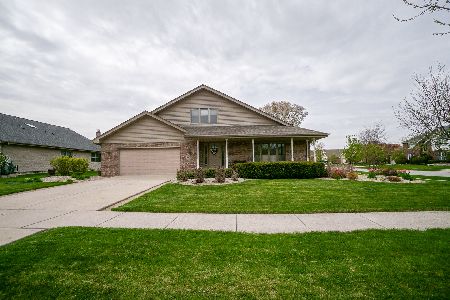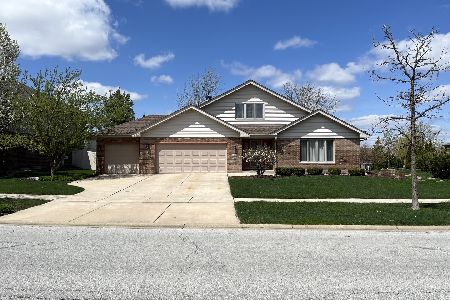8948 Glenshire Street, Tinley Park, Illinois 60487
$320,000
|
Sold
|
|
| Status: | Closed |
| Sqft: | 2,879 |
| Cost/Sqft: | $115 |
| Beds: | 5 |
| Baths: | 3 |
| Year Built: | 2002 |
| Property Taxes: | $9,815 |
| Days On Market: | 3485 |
| Lot Size: | 0,00 |
Description
*Lincoln Way High School* Diligently Maintained: *5 BEDROOM*/2.5 Bath, Main Lvl Brick 2 Story w/Phenomenal Location! Inviting Front Porch! 2Story Foyer w/Ceramic Entry, Custom Long "L" Staircase w/Spindles: Positioned Away From Front Door! Formal Living Rm & Dining Rm w/Triple Windows, Family Rm w/4 Windows & has Brick/Gas FP & Surround Sound! Chef's Kitchen w/Breakfast Overhang & Butler-Like Service Area! All Appliances Stay! Eat-In Kitchen w/Patio Slider w/Prairie Style Grates to Park-Like Backyard w/Oversized Concrete Patio & Pergola! 4 Generous Size Bedrooms w/WIC's & Overhead Lighting, PLUS Master Suite w/Vaulted Ceiling, WIC, Glam Bath & Amazing Eyebrow Arched Window for Beautiful Morning Sunrises! Main Lvl Laundry w/Natural Light! 3Car Garage w/Service Dr! All New Casement/Wood Windows 2012, Concrete Drive, Shed & Basement! Close to Shopping, I80/i57/355 & Rock Island Metra! Taxes Recently Reduced! Will County & Frankfort Township!
Property Specifics
| Single Family | |
| — | |
| American 4-Sq. | |
| 2002 | |
| Partial | |
| WEXFORD | |
| No | |
| — |
| Will | |
| Fairfield Glen | |
| 0 / Not Applicable | |
| None | |
| Lake Michigan | |
| Public Sewer | |
| 09220002 | |
| 1909104080040000 |
Nearby Schools
| NAME: | DISTRICT: | DISTANCE: | |
|---|---|---|---|
|
Grade School
Dr Julian Rogus School |
161 | — | |
|
Middle School
Summit Hill Junior High School |
161 | Not in DB | |
|
Alternate Elementary School
Walker Intermediate School |
— | Not in DB | |
Property History
| DATE: | EVENT: | PRICE: | SOURCE: |
|---|---|---|---|
| 27 Jul, 2016 | Sold | $320,000 | MRED MLS |
| 6 Jun, 2016 | Under contract | $330,000 | MRED MLS |
| — | Last price change | $335,000 | MRED MLS |
| 9 May, 2016 | Listed for sale | $335,000 | MRED MLS |
Room Specifics
Total Bedrooms: 5
Bedrooms Above Ground: 5
Bedrooms Below Ground: 0
Dimensions: —
Floor Type: Carpet
Dimensions: —
Floor Type: Carpet
Dimensions: —
Floor Type: Carpet
Dimensions: —
Floor Type: —
Full Bathrooms: 3
Bathroom Amenities: Separate Shower,Soaking Tub
Bathroom in Basement: 0
Rooms: Bedroom 5
Basement Description: Unfinished,Crawl
Other Specifics
| 3 | |
| Concrete Perimeter | |
| Concrete | |
| Patio, Porch, Storms/Screens | |
| Landscaped | |
| 85 X 130 | |
| — | |
| Full | |
| Vaulted/Cathedral Ceilings, First Floor Laundry | |
| Range, Microwave, Dishwasher, Refrigerator, Freezer, Washer | |
| Not in DB | |
| Sidewalks, Street Lights, Street Paved | |
| — | |
| — | |
| Gas Log, Gas Starter |
Tax History
| Year | Property Taxes |
|---|---|
| 2016 | $9,815 |
Contact Agent
Nearby Similar Homes
Nearby Sold Comparables
Contact Agent
Listing Provided By
RE/MAX Synergy

