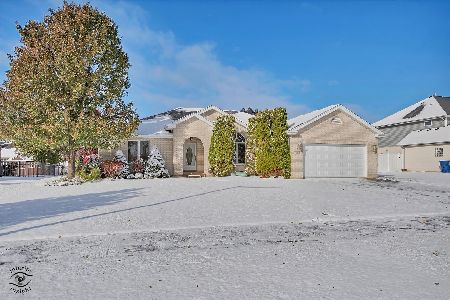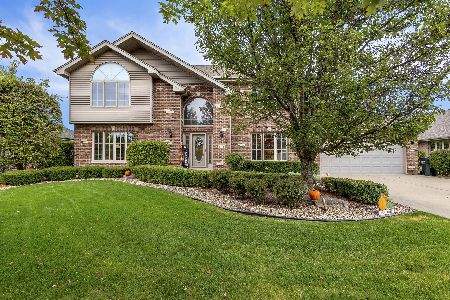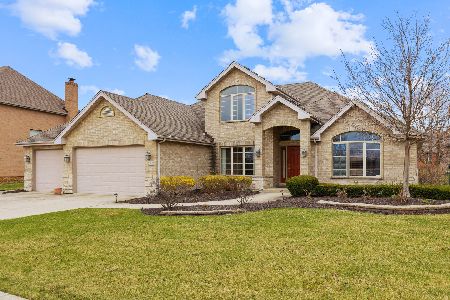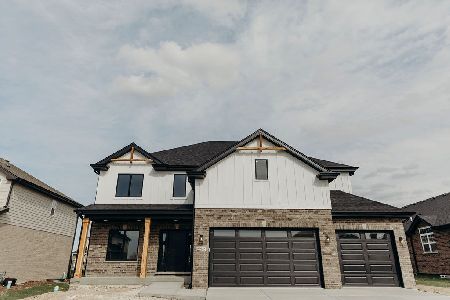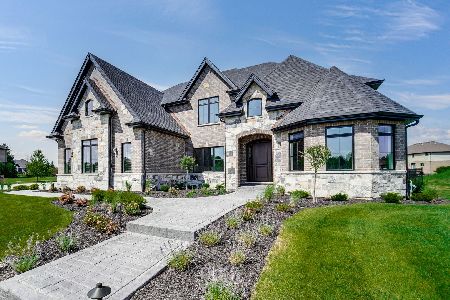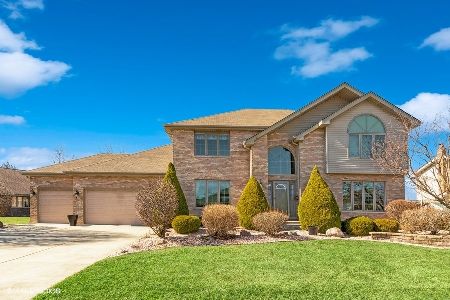8936 Glenshire Street, Tinley Park, Illinois 60487
$449,900
|
Sold
|
|
| Status: | Closed |
| Sqft: | 2,783 |
| Cost/Sqft: | $162 |
| Beds: | 4 |
| Baths: | 3 |
| Year Built: | 2002 |
| Property Taxes: | $11,894 |
| Days On Market: | 937 |
| Lot Size: | 0,27 |
Description
Welcome to this charming and unique 3-step ranch in the desirable Fairfield Glen community of Tinley Park. As you step inside, you will be greeted with an abundance of natural light that fills every corner of this lovely home. The main level features a cozy living room, and an elegant dining room that is perfect for hosting intimate dinners or larger gatherings. The dining room flows in a large open living area that encompasses a well-appointed kitchen, a dinette, and a beautiful family room with a two-story beamed ceiling. The upper level offers a spacious and tranquil master bedroom, complete with an en-suite bathroom, walk-in closet, and large windows that provide wonderful views of the surrounding neighborhood. The unfinished basement presents endless possibilities, ready to be customized to suit your unique needs and preferences. Whether you dream of a home theater, an exercise room, or a playroom, this space provides the perfect canvas to bring your vision to life. The fenced-in backyard features a brick paver patio and a sparkling pool that offers an expansive outdoor space that is perfect for entertaining guests, hosting barbecues, or simply enjoying the beauty of the outdoors. Located in the heart of Tinley Park, this home is conveniently located near top-rated schools, the Metra station, interstate access, numerous parks, and entertainment options. Don't miss your chance to experience the best of suburban living in this home! Sold As Is.
Property Specifics
| Single Family | |
| — | |
| — | |
| 2002 | |
| — | |
| — | |
| No | |
| 0.27 |
| Will | |
| Fairfield Glen | |
| 0 / Not Applicable | |
| — | |
| — | |
| — | |
| 11771402 | |
| 1909104080020000 |
Nearby Schools
| NAME: | DISTRICT: | DISTANCE: | |
|---|---|---|---|
|
Grade School
Dr Julian Rogus School |
161 | — | |
|
Middle School
Summit Hill Junior High School |
161 | Not in DB | |
|
High School
Lincoln-way East High School |
210 | Not in DB | |
Property History
| DATE: | EVENT: | PRICE: | SOURCE: |
|---|---|---|---|
| 20 Jun, 2023 | Sold | $449,900 | MRED MLS |
| 5 May, 2023 | Under contract | $449,900 | MRED MLS |
| 1 May, 2023 | Listed for sale | $449,900 | MRED MLS |
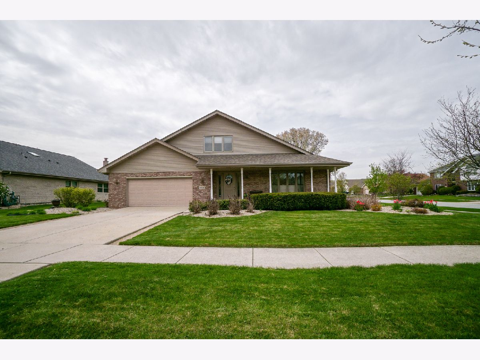
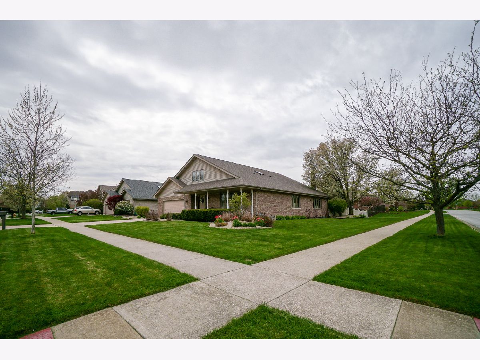
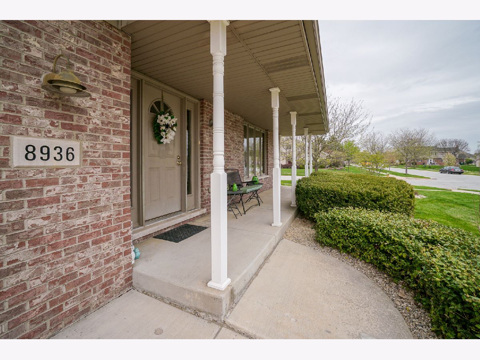
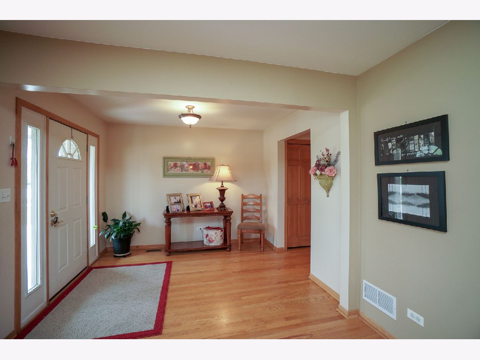
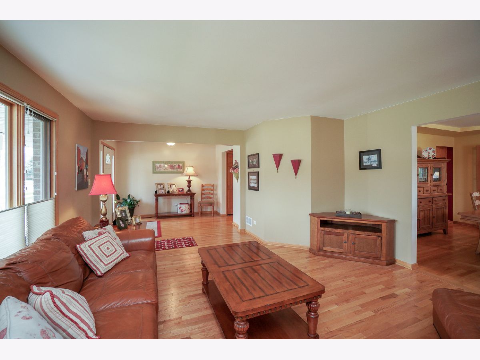
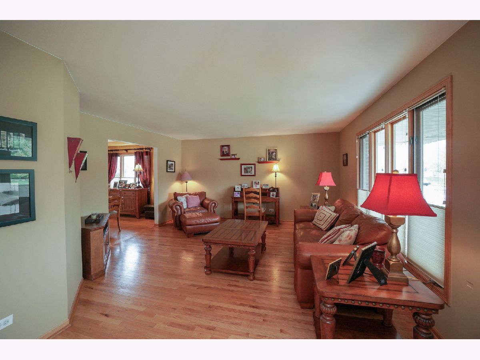
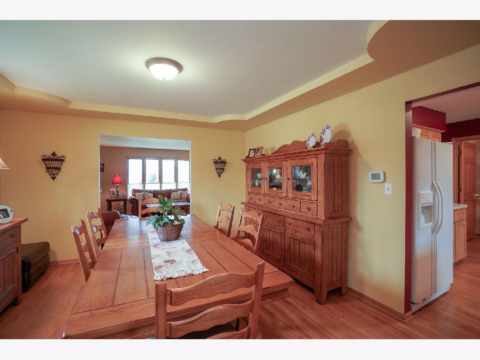
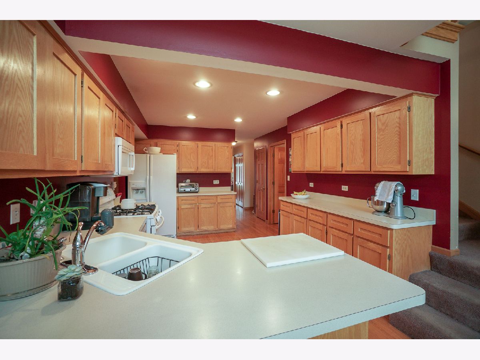
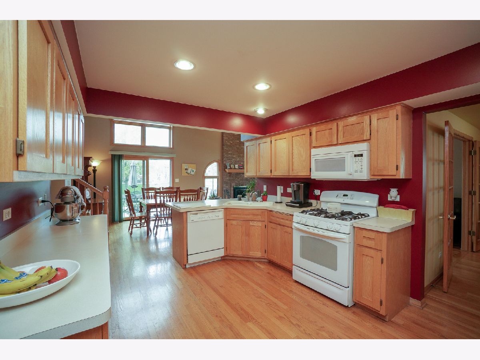
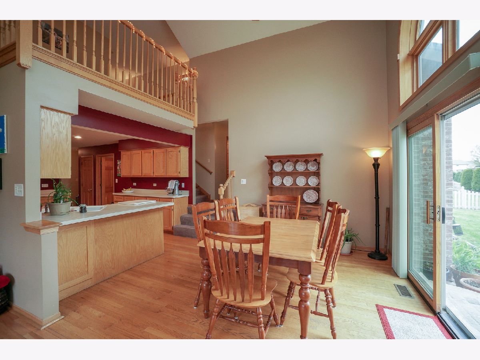
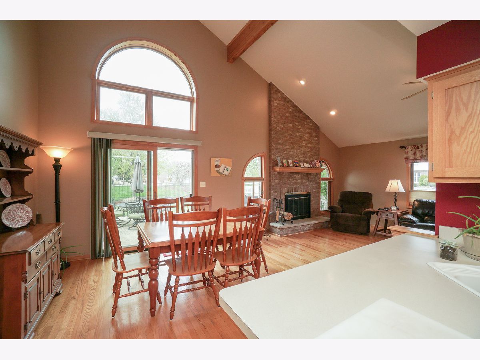
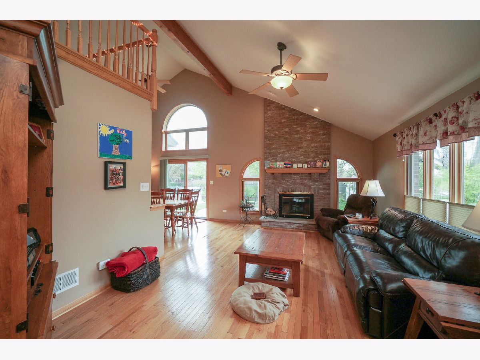
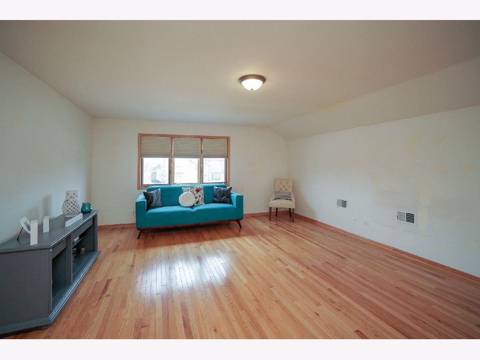
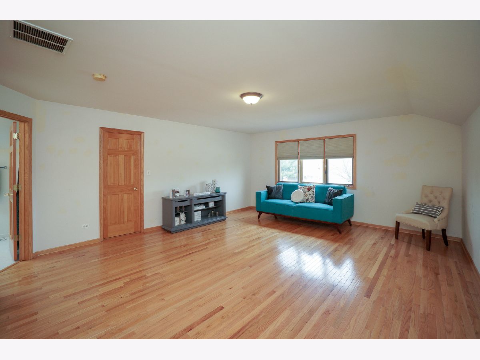
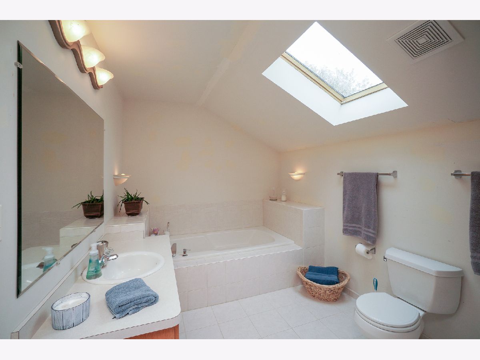
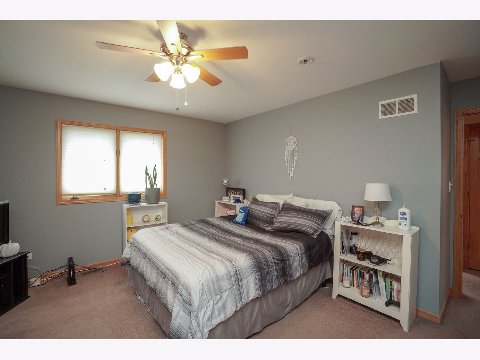
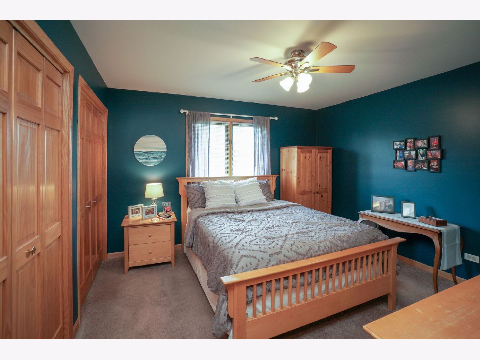
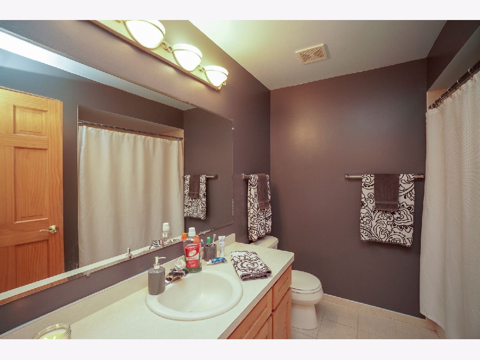
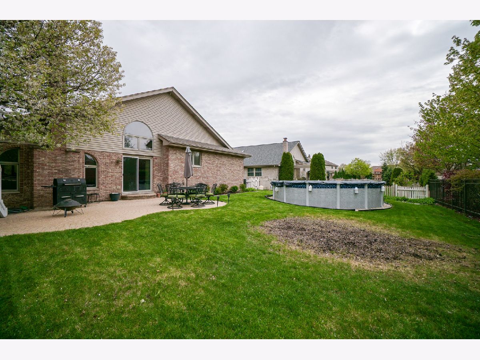
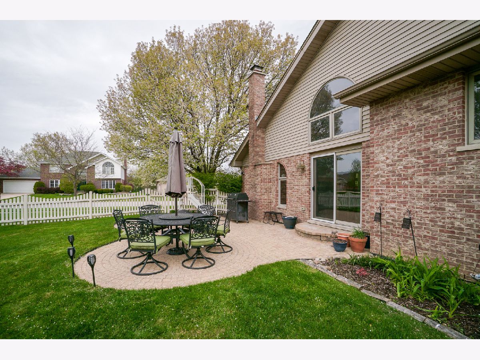
Room Specifics
Total Bedrooms: 4
Bedrooms Above Ground: 4
Bedrooms Below Ground: 0
Dimensions: —
Floor Type: —
Dimensions: —
Floor Type: —
Dimensions: —
Floor Type: —
Full Bathrooms: 3
Bathroom Amenities: Separate Shower,Soaking Tub
Bathroom in Basement: 0
Rooms: —
Basement Description: Unfinished,Bathroom Rough-In
Other Specifics
| 2 | |
| — | |
| Concrete | |
| — | |
| — | |
| 11703 | |
| Unfinished | |
| — | |
| — | |
| — | |
| Not in DB | |
| — | |
| — | |
| — | |
| — |
Tax History
| Year | Property Taxes |
|---|---|
| 2023 | $11,894 |
Contact Agent
Nearby Similar Homes
Nearby Sold Comparables
Contact Agent
Listing Provided By
Lincoln-Way Realty, Inc

