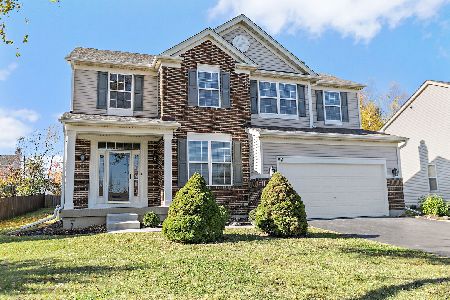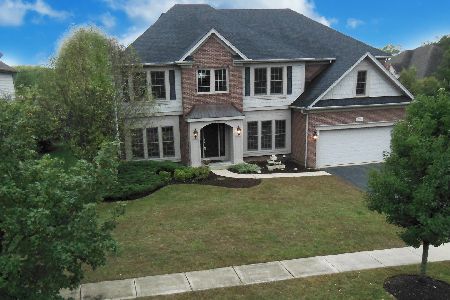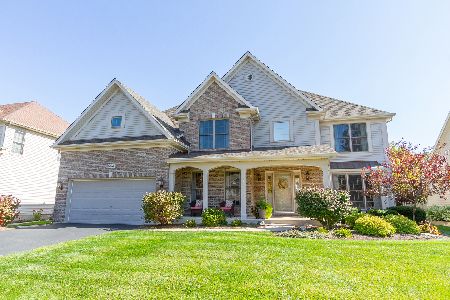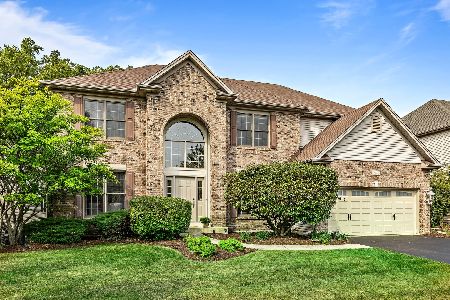897 Tipperary Street, Gilberts, Illinois 60136
$301,900
|
Sold
|
|
| Status: | Closed |
| Sqft: | 3,807 |
| Cost/Sqft: | $79 |
| Beds: | 5 |
| Baths: | 3 |
| Year Built: | 2003 |
| Property Taxes: | $11,845 |
| Days On Market: | 3503 |
| Lot Size: | 0,47 |
Description
Amazing Home for an Amazing Price! Owner Very Motivated! Totally Open Floor Plan! Relax in front of this Beautiful Stack Stone Fireplace in Family Room or Entertain in the Dining Room - Fire Place Open to Family Rm & Dining Rm. Hardwood floors. Very Bright - natural light. 5th Bedroom on Main Floor could be Office! Great Flow! Basement- Roughed-In Plumbing- just waiting to be finished. A lot of SPACE! Easy Summer Entertaining on Double Patio open to large flat yard. You can't bet the price pre-sq ft. Best Deal in Area!!
Property Specifics
| Single Family | |
| — | |
| Traditional | |
| 2003 | |
| Full | |
| WILDSTONE A | |
| No | |
| 0.47 |
| Kane | |
| Woodland Meadows | |
| 500 / Annual | |
| None | |
| Public | |
| Public Sewer | |
| 09270105 | |
| 0236276004 |
Nearby Schools
| NAME: | DISTRICT: | DISTANCE: | |
|---|---|---|---|
|
Grade School
Gilberts Elementary School |
300 | — | |
|
Middle School
Hampshire Middle School |
300 | Not in DB | |
|
High School
Hampshire High School |
300 | Not in DB | |
Property History
| DATE: | EVENT: | PRICE: | SOURCE: |
|---|---|---|---|
| 18 Jul, 2016 | Sold | $301,900 | MRED MLS |
| 1 Jul, 2016 | Under contract | $299,900 | MRED MLS |
| 27 Jun, 2016 | Listed for sale | $299,900 | MRED MLS |
Room Specifics
Total Bedrooms: 5
Bedrooms Above Ground: 5
Bedrooms Below Ground: 0
Dimensions: —
Floor Type: Carpet
Dimensions: —
Floor Type: Carpet
Dimensions: —
Floor Type: Carpet
Dimensions: —
Floor Type: —
Full Bathrooms: 3
Bathroom Amenities: Whirlpool,Separate Shower,Double Sink
Bathroom in Basement: 0
Rooms: Bedroom 5,Eating Area
Basement Description: Unfinished,Bathroom Rough-In
Other Specifics
| 3 | |
| Concrete Perimeter | |
| Asphalt | |
| Patio, Storms/Screens | |
| Landscaped | |
| 76' X 267' X 76' X 267' | |
| — | |
| Full | |
| Vaulted/Cathedral Ceilings, Skylight(s), Hardwood Floors, First Floor Bedroom, First Floor Laundry | |
| Range, Microwave, Dishwasher, Refrigerator, Washer, Dryer | |
| Not in DB | |
| Sidewalks, Street Lights, Street Paved | |
| — | |
| — | |
| Double Sided, Wood Burning, Gas Starter |
Tax History
| Year | Property Taxes |
|---|---|
| 2016 | $11,845 |
Contact Agent
Nearby Sold Comparables
Contact Agent
Listing Provided By
Coldwell Banker The Real Estate Group







