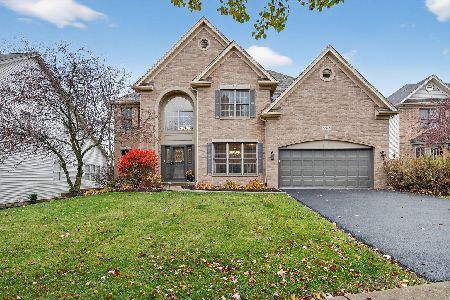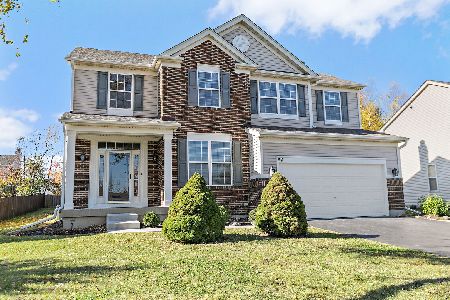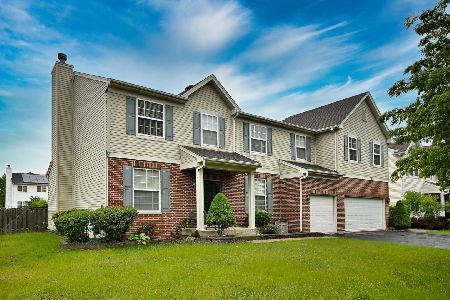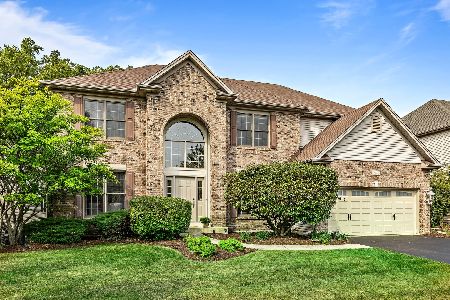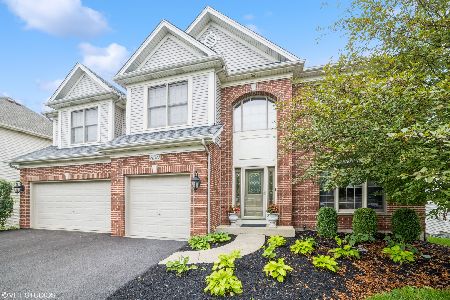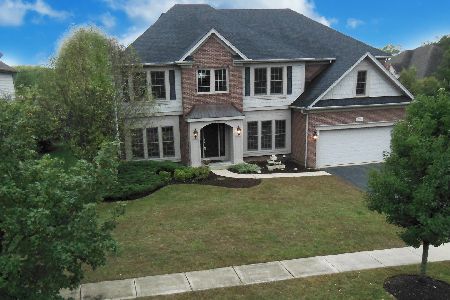894 Tipperary Street, Gilberts, Illinois 60136
$430,000
|
Sold
|
|
| Status: | Closed |
| Sqft: | 4,034 |
| Cost/Sqft: | $111 |
| Beds: | 4 |
| Baths: | 4 |
| Year Built: | 2004 |
| Property Taxes: | $12,711 |
| Days On Market: | 2809 |
| Lot Size: | 0,00 |
Description
PERFECT 10+++. LOCATION LOCATION, LOCATION. This Gorgeous home offers 4 bedrooms 3.1 bath, 3 car garage and a full walkout basement roughed in for a bath. Situated in a 35K premium lot that backs to a forest preserve with lots of windows that bring serenity and beauty. THE LAYOUT IS JUST PERFECT. Over 100k in upgrades are your buyers gain. Describing all the upgrades is impossible. Just to mention a few: granite in bathrooms & kitchen, Huge open kitchen with center island and huge bar, tray ceilings, hardwood floors, gas fireplace with a blower, custom lighting throughout the home. New roof, gutters, skylights and copper, December 2017. Do you have a buyer that wants a furnished home? this is it. Home comes with the furniture if buyer desires otherwise my clients will take it. LIST PRICE INCLUDES FURNITURE. The quality of craftsmanship is obvious from the moment you walk in. This home is stunning and meticulously maintained. Close to I-90, shopping, and wonderful school district.
Property Specifics
| Single Family | |
| — | |
| — | |
| 2004 | |
| Full,Walkout | |
| CRESTSTONE B | |
| No | |
| — |
| Kane | |
| Woodland Meadows | |
| 650 / Annual | |
| None | |
| Public | |
| Public Sewer | |
| 09915646 | |
| 0236275002 |
Nearby Schools
| NAME: | DISTRICT: | DISTANCE: | |
|---|---|---|---|
|
Grade School
Gilberts Elementary School |
300 | — | |
|
Middle School
Hampshire Middle School |
300 | Not in DB | |
|
High School
Hampshire High School |
300 | Not in DB | |
Property History
| DATE: | EVENT: | PRICE: | SOURCE: |
|---|---|---|---|
| 7 Sep, 2018 | Sold | $430,000 | MRED MLS |
| 24 Jun, 2018 | Under contract | $449,000 | MRED MLS |
| 11 Apr, 2018 | Listed for sale | $449,000 | MRED MLS |
Room Specifics
Total Bedrooms: 4
Bedrooms Above Ground: 4
Bedrooms Below Ground: 0
Dimensions: —
Floor Type: Hardwood
Dimensions: —
Floor Type: Hardwood
Dimensions: —
Floor Type: Hardwood
Full Bathrooms: 4
Bathroom Amenities: Whirlpool,Separate Shower
Bathroom in Basement: 0
Rooms: Den,Loft,Foyer,Eating Area
Basement Description: Unfinished,Exterior Access,Bathroom Rough-In
Other Specifics
| 3 | |
| Concrete Perimeter | |
| Asphalt | |
| Deck | |
| Nature Preserve Adjacent,Stream(s),Wooded | |
| 70X177X71X190 | |
| — | |
| Full | |
| Vaulted/Cathedral Ceilings, Skylight(s), Hardwood Floors, First Floor Laundry | |
| Range, Microwave, Dishwasher, Refrigerator, Disposal | |
| Not in DB | |
| Sidewalks, Street Lights, Street Paved | |
| — | |
| — | |
| Wood Burning, Gas Log |
Tax History
| Year | Property Taxes |
|---|---|
| 2018 | $12,711 |
Contact Agent
Nearby Similar Homes
Nearby Sold Comparables
Contact Agent
Listing Provided By
RE/MAX Horizon

