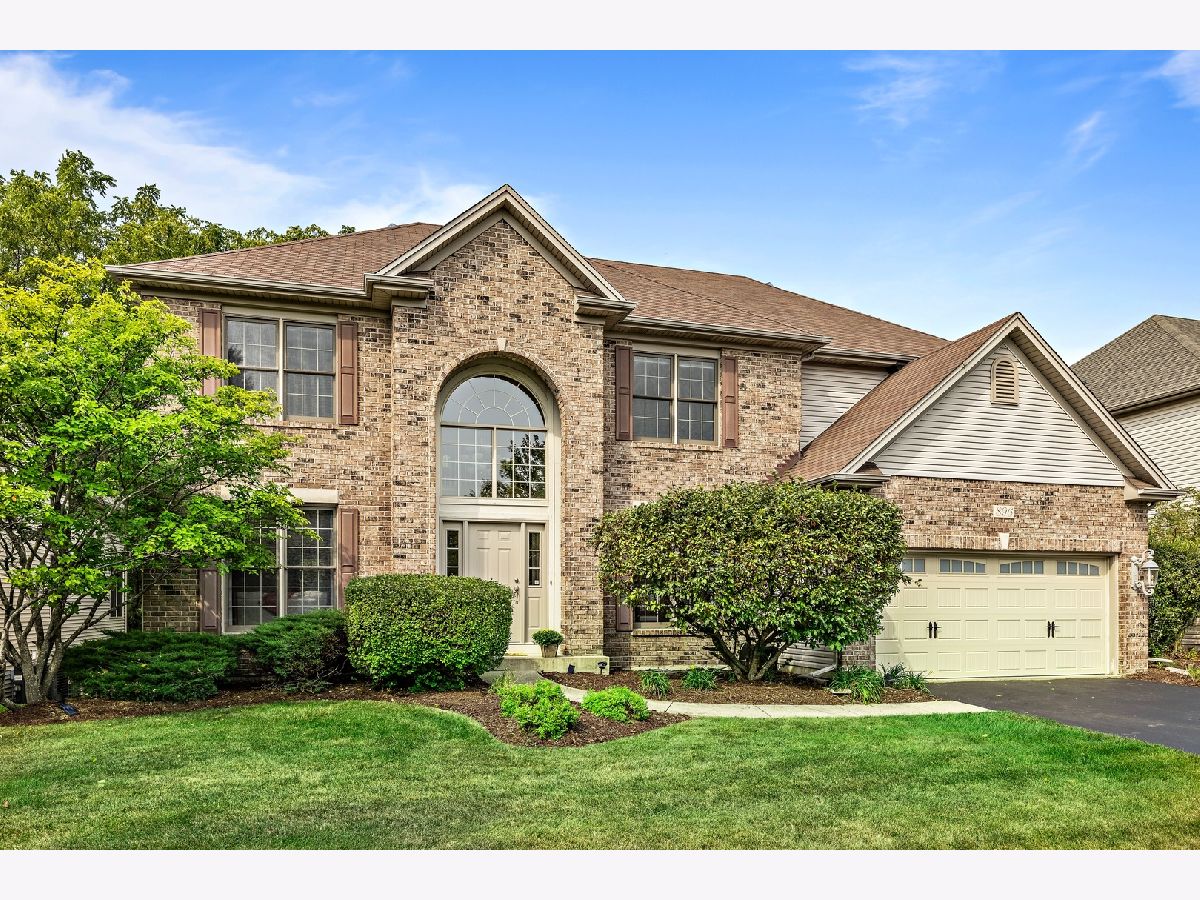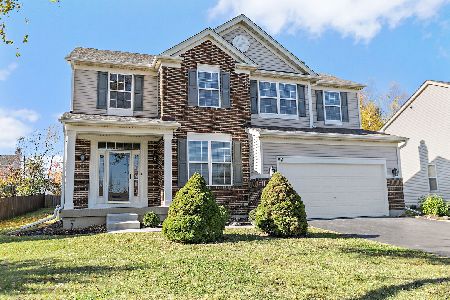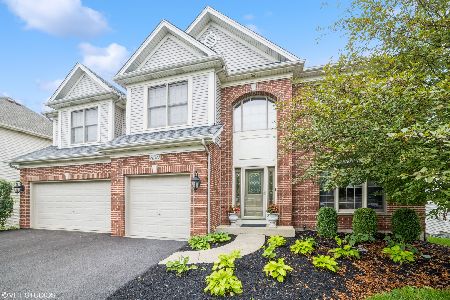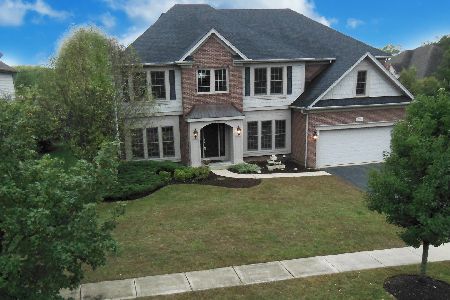896 Tipperary Street, Gilberts, Illinois 60136
$475,000
|
Sold
|
|
| Status: | Closed |
| Sqft: | 3,961 |
| Cost/Sqft: | $121 |
| Beds: | 4 |
| Baths: | 3 |
| Year Built: | 2003 |
| Property Taxes: | $13,607 |
| Days On Market: | 1602 |
| Lot Size: | 0,33 |
Description
This gorgeous, meticulously maintained home in the Woodland Meadows subdivision is a MUST see. This spectacular 4 bedroom with office and loft, 2.5 bath home with tandem 3 car garage will go quickly, so schedule your showing SOON! Walking into this home, you are greeted with natural light in this open floor plan that is perfect for entertaining. The chef's kitchen offers ample working space with a center island, double ovens and an additional 11' of counter space that includes 42" cabinets that no other home in the subdivision can offer. The great room features a stunning brick, wood burning fireplace on a wall of windows with 12' ceilings that leads to an oversized (25'x16') wood deck, built-in speakers overlooking a premium wooded lot. Expansive walkout basement with 9' pour and rough-in bath, perfect for adding an in-law or nanny suite that is separated from the main first floor living space. Private office suitable for executives working from home or students learning virtually. Serene primary bedroom suite with sitting room (freshly painted) boasting plenty of upgrades that leads to a luxury bath (freshly painted) with oversized tub and separate shower and toilet, his/hers sinks (European height) and a well organized walk-in closet featuring custom shelving and drawers. Included is a dual zone heating and cooling system (2016/2017) with Smart WiFi thermostat as well as a humidifier, active Radon mitigation system and ADT security system. Leaving the TV in the family room as well as the refrigerator in the garage. *** New roof installed late November***
Property Specifics
| Single Family | |
| — | |
| — | |
| 2003 | |
| Walkout | |
| JADESTONE | |
| No | |
| 0.33 |
| Kane | |
| Woodland Meadows | |
| 625 / Annual | |
| Other | |
| Public | |
| Public Sewer, Sewer-Storm | |
| 11214823 | |
| 0236275003 |
Nearby Schools
| NAME: | DISTRICT: | DISTANCE: | |
|---|---|---|---|
|
Grade School
Gilberts Elementary School |
300 | — | |
|
Middle School
Hampshire Elementary School |
300 | Not in DB | |
|
High School
Hampshire High School |
300 | Not in DB | |
Property History
| DATE: | EVENT: | PRICE: | SOURCE: |
|---|---|---|---|
| 22 Dec, 2021 | Sold | $475,000 | MRED MLS |
| 16 Nov, 2021 | Under contract | $479,900 | MRED MLS |
| — | Last price change | $499,900 | MRED MLS |
| 10 Sep, 2021 | Listed for sale | $510,000 | MRED MLS |
































Room Specifics
Total Bedrooms: 4
Bedrooms Above Ground: 4
Bedrooms Below Ground: 0
Dimensions: —
Floor Type: Carpet
Dimensions: —
Floor Type: Carpet
Dimensions: —
Floor Type: Carpet
Full Bathrooms: 3
Bathroom Amenities: Whirlpool,Separate Shower,Double Sink,Soaking Tub
Bathroom in Basement: 0
Rooms: Breakfast Room,Office,Loft,Foyer,Walk In Closet,Deck
Basement Description: Unfinished
Other Specifics
| 3 | |
| — | |
| Asphalt | |
| — | |
| — | |
| 70X203.68X71.24X190.44 | |
| Unfinished | |
| Full | |
| Vaulted/Cathedral Ceilings, Hardwood Floors, First Floor Laundry, Walk-In Closet(s), Ceilings - 9 Foot, Open Floorplan, Some Carpeting, Some Window Treatmnt, Some Wood Floors, Drapes/Blinds, Separate Dining Room, Some Insulated Wndws | |
| Double Oven, Microwave, Dishwasher, Refrigerator, Freezer, Washer, Dryer, Disposal, Cooktop, Built-In Oven, Gas Cooktop, Gas Oven | |
| Not in DB | |
| Park, Lake, Sidewalks, Street Lights, Street Paved | |
| — | |
| — | |
| Wood Burning |
Tax History
| Year | Property Taxes |
|---|---|
| 2021 | $13,607 |
Contact Agent
Nearby Sold Comparables
Contact Agent
Listing Provided By
Coldwell Banker Realty






