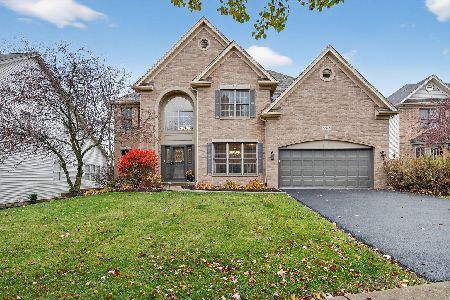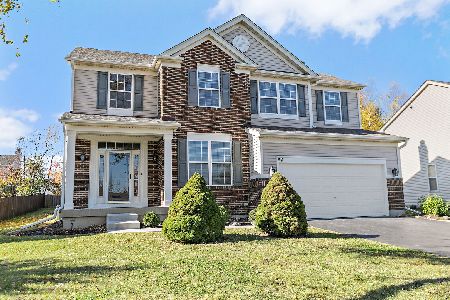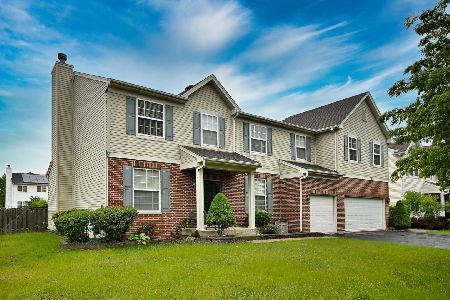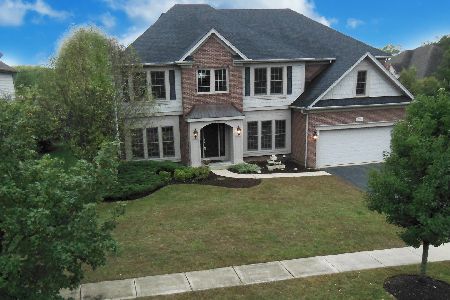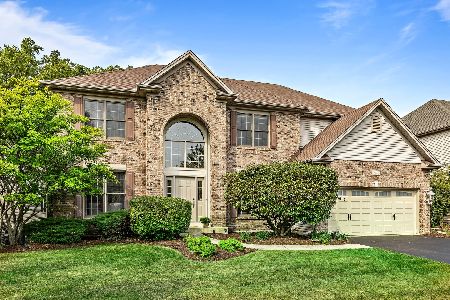911 Tipperary Street, Gilberts, Illinois 60136
$400,000
|
Sold
|
|
| Status: | Closed |
| Sqft: | 3,900 |
| Cost/Sqft: | $106 |
| Beds: | 4 |
| Baths: | 3 |
| Year Built: | 2003 |
| Property Taxes: | $12,015 |
| Days On Market: | 4290 |
| Lot Size: | 0,41 |
Description
Tons of upgrades & improvements. 2 Story Foyer & Living Room, Formal Dining Room w/Butler Cabinets, 1st Floor Den, Granite Kitchen w/Island & Breakfast Bar, Breakfast Room Opens to Family Room w/Fireplace. 1st Floor Laundry/Mud Room. Master Suite w/Sitting Room, Huge Walk-In Closet & Private Luxury Bath. Full Basement w/Bath Rough-In. Professionally finished 3 Car Tandem Garage with epoxy floor and cabinet storage.
Property Specifics
| Single Family | |
| — | |
| — | |
| 2003 | |
| Full | |
| RIVERSTONE | |
| No | |
| 0.41 |
| Kane | |
| Woodland Meadows | |
| 500 / Annual | |
| Other | |
| Public | |
| Public Sewer | |
| 08563803 | |
| 0236427001 |
Nearby Schools
| NAME: | DISTRICT: | DISTANCE: | |
|---|---|---|---|
|
Grade School
Gilberts Elementary School |
300 | — | |
|
Middle School
Hampshire Middle School |
300 | Not in DB | |
|
High School
Hampshire High School |
300 | Not in DB | |
Property History
| DATE: | EVENT: | PRICE: | SOURCE: |
|---|---|---|---|
| 19 May, 2014 | Sold | $400,000 | MRED MLS |
| 25 Mar, 2014 | Under contract | $415,000 | MRED MLS |
| 21 Mar, 2014 | Listed for sale | $415,000 | MRED MLS |
Room Specifics
Total Bedrooms: 4
Bedrooms Above Ground: 4
Bedrooms Below Ground: 0
Dimensions: —
Floor Type: Carpet
Dimensions: —
Floor Type: Carpet
Dimensions: —
Floor Type: Carpet
Full Bathrooms: 3
Bathroom Amenities: Whirlpool,Separate Shower,Double Sink
Bathroom in Basement: 0
Rooms: Den,Foyer,Loft,Sitting Room,Walk In Closet
Basement Description: Unfinished,Bathroom Rough-In
Other Specifics
| 3 | |
| Concrete Perimeter | |
| Asphalt | |
| Patio, Porch, Brick Paver Patio | |
| Landscaped | |
| 78 X 241 X 80 X 240 | |
| Unfinished | |
| Full | |
| Vaulted/Cathedral Ceilings, Skylight(s), Bar-Dry, Hardwood Floors, First Floor Laundry | |
| Range, Microwave, Dishwasher, Refrigerator, Washer, Dryer, Disposal, Stainless Steel Appliance(s) | |
| Not in DB | |
| Sidewalks, Street Lights, Street Paved | |
| — | |
| — | |
| Gas Log, Gas Starter |
Tax History
| Year | Property Taxes |
|---|---|
| 2014 | $12,015 |
Contact Agent
Nearby Similar Homes
Nearby Sold Comparables
Contact Agent
Listing Provided By
Berkshire Hathaway HomeServices KoenigRubloff

