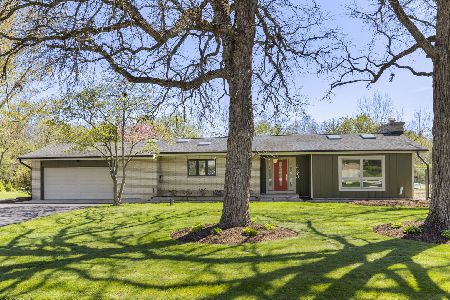8N418 Shady Lane, Elgin, Illinois 60124
$227,500
|
Sold
|
|
| Status: | Closed |
| Sqft: | 1,959 |
| Cost/Sqft: | $121 |
| Beds: | 3 |
| Baths: | 2 |
| Year Built: | 1971 |
| Property Taxes: | $6,274 |
| Days On Market: | 6142 |
| Lot Size: | 0,00 |
Description
Home sweet affordable home is move-in ready. New carpet on 1st floor & fresh neutral paint thruout. Bright home w/large windows. Spacious living & dining room w/garden view. Inviting light filled family room w/fireplace. Full basement w/lots of storage & workshop space. Private back yard retreat w/large canopied deck, lush fenced yard, waterscape, mature towering trees & expansive perennial gardens. Roof new in 2006.
Property Specifics
| Single Family | |
| — | |
| Step Ranch | |
| 1971 | |
| Full | |
| — | |
| No | |
| 0 |
| Kane | |
| — | |
| 0 / Not Applicable | |
| None | |
| Private Well | |
| Septic-Private | |
| 07208586 | |
| 0632302011 |
Property History
| DATE: | EVENT: | PRICE: | SOURCE: |
|---|---|---|---|
| 22 Jun, 2009 | Sold | $227,500 | MRED MLS |
| 28 May, 2009 | Under contract | $238,000 | MRED MLS |
| 6 May, 2009 | Listed for sale | $238,000 | MRED MLS |
Room Specifics
Total Bedrooms: 3
Bedrooms Above Ground: 3
Bedrooms Below Ground: 0
Dimensions: —
Floor Type: Carpet
Dimensions: —
Floor Type: Carpet
Full Bathrooms: 2
Bathroom Amenities: Whirlpool,Separate Shower,Double Sink
Bathroom in Basement: 0
Rooms: Bonus Room,Workshop
Basement Description: Partially Finished
Other Specifics
| 2 | |
| — | |
| Asphalt | |
| Deck | |
| Fenced Yard | |
| 103 X 210 | |
| — | |
| None | |
| — | |
| Range, Microwave, Dishwasher, Refrigerator, Washer, Dryer, Disposal | |
| Not in DB | |
| — | |
| — | |
| — | |
| — |
Tax History
| Year | Property Taxes |
|---|---|
| 2009 | $6,274 |
Contact Agent
Nearby Similar Homes
Nearby Sold Comparables
Contact Agent
Listing Provided By
Classic Realty











