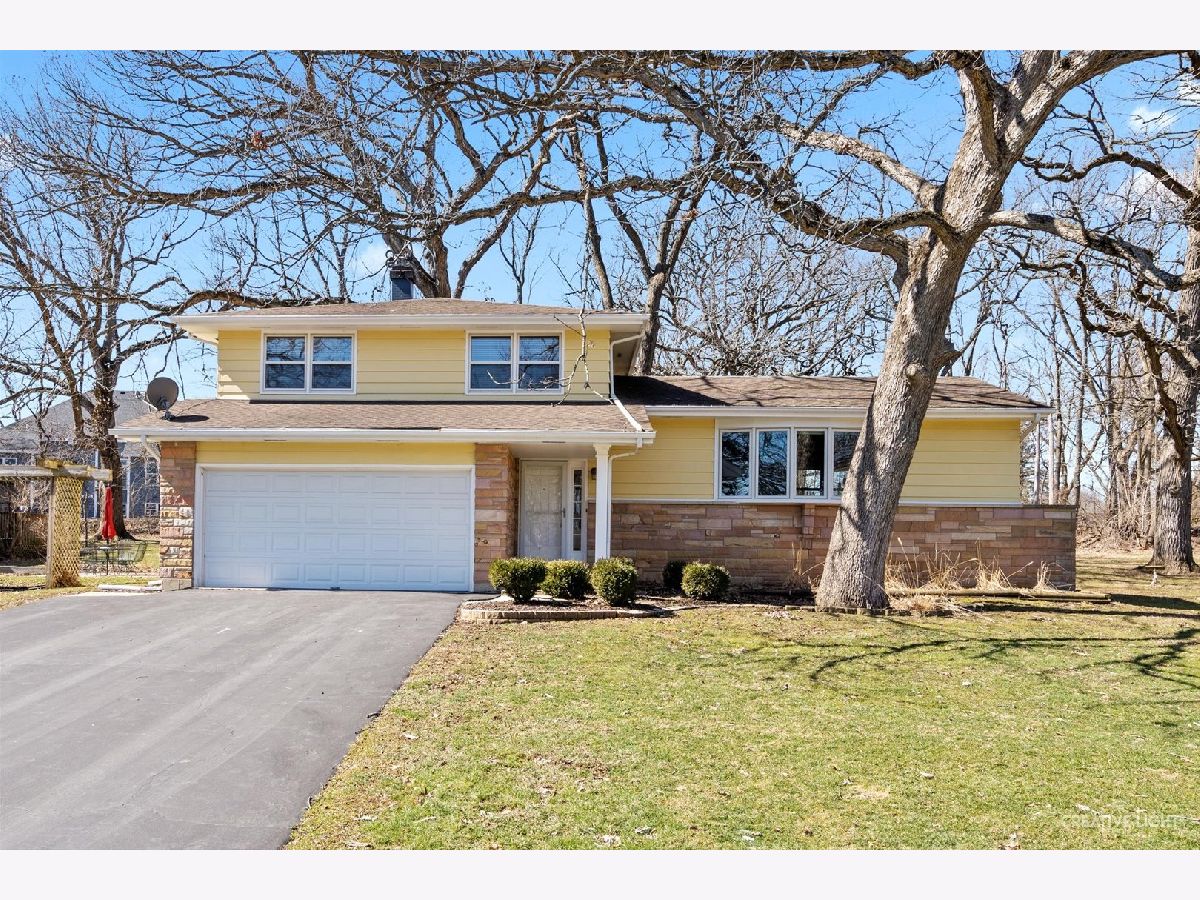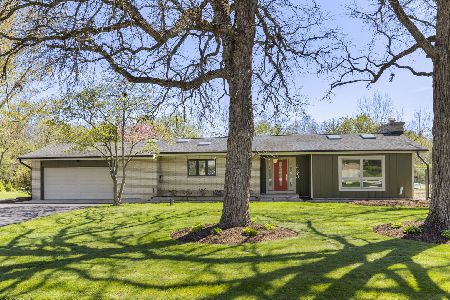8N490 Shady Lane, Elgin, Illinois 60123
$366,000
|
Sold
|
|
| Status: | Closed |
| Sqft: | 1,834 |
| Cost/Sqft: | $177 |
| Beds: | 3 |
| Baths: | 2 |
| Year Built: | 1968 |
| Property Taxes: | $6,293 |
| Days On Market: | 1080 |
| Lot Size: | 0,50 |
Description
****MULTIPLE OFFERS RECEIVED. SELLERS HAVE CALLED FOR HIGHEST AND BEST BY 7PM SUNDAY 3/19*** Location, Location, Location! Beautiful, custom and completely updated Wescott Estates tri-level with gorgeous 3-season room and finished sub-basement! The homes picturesque setting provides a true out in the country feel, while remaining just minutes from all the conveniences of the Randall Road Corridor! This home is spotless, move in ready, and has been meticulously maintained by its longtime owners. It features gleaming hardwood flooring, recessed lighting, a sky light, and neutral paint throughout! The main level has been recently updated and now features an open concept that's full of windows that bathe the home in warm natural sunlight. The Chef's kitchen boasts a huge island/breakfast bar, stainless steel appliances, granite countertops, custom backsplash, and large dining area with pendant lighting. Upstairs showcases, 3 generous sized bedrooms with ample closet space and a full bath with oversized walk-in shower. The lower level adds even more living space with a cozy family room that features a floor to ceiling stone fireplace! It also includes the homes updated half bath that could easily be converted into another full bath. Off the family room, is a gorgeous sunroom that overlooks the private yard full of mature trees and perennials just waiting to bloom in the upcoming weeks. The sub-basement includes a rec room with bar and custom built ins. There is also a large unfinished area that provides a laundry area with sink, standalone shower, and plenty of space for storage or even a workshop. Don't miss the expansive side yard complete with pergola, multiple patios and outdoor living spaces. Traffic is almost nonexistent as this home is on a very quiet dead-end street. New HVAC and water heater! Great location minutes from St. Charles, near shopping, restaurants, Forest Preserve, Randall Road and so much more! This home is a must see!
Property Specifics
| Single Family | |
| — | |
| — | |
| 1968 | |
| — | |
| — | |
| No | |
| 0.5 |
| Kane | |
| Westscott Estates | |
| 0 / Not Applicable | |
| — | |
| — | |
| — | |
| 11738657 | |
| 0632301003 |
Nearby Schools
| NAME: | DISTRICT: | DISTANCE: | |
|---|---|---|---|
|
Grade School
Otter Creek Elementary School |
46 | — | |
|
Middle School
Abbott Middle School |
46 | Not in DB | |
|
High School
South Elgin High School |
46 | Not in DB | |
Property History
| DATE: | EVENT: | PRICE: | SOURCE: |
|---|---|---|---|
| 7 Apr, 2023 | Sold | $366,000 | MRED MLS |
| 20 Mar, 2023 | Under contract | $325,000 | MRED MLS |
| 16 Mar, 2023 | Listed for sale | $325,000 | MRED MLS |
































Room Specifics
Total Bedrooms: 3
Bedrooms Above Ground: 3
Bedrooms Below Ground: 0
Dimensions: —
Floor Type: —
Dimensions: —
Floor Type: —
Full Bathrooms: 2
Bathroom Amenities: No Tub
Bathroom in Basement: 0
Rooms: —
Basement Description: Partially Finished,Crawl
Other Specifics
| 2 | |
| — | |
| Asphalt | |
| — | |
| — | |
| 10890 | |
| — | |
| — | |
| — | |
| — | |
| Not in DB | |
| — | |
| — | |
| — | |
| — |
Tax History
| Year | Property Taxes |
|---|---|
| 2023 | $6,293 |
Contact Agent
Nearby Similar Homes
Nearby Sold Comparables
Contact Agent
Listing Provided By
RE/MAX Suburban









