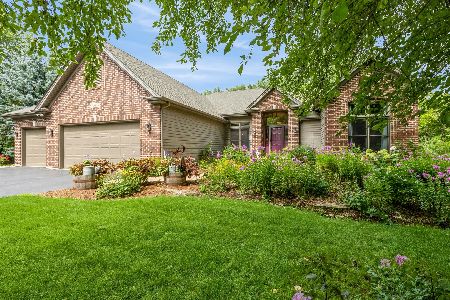8N740 Kendall Road, Campton Hills, Illinois 60124
$555,000
|
Sold
|
|
| Status: | Closed |
| Sqft: | 3,282 |
| Cost/Sqft: | $177 |
| Beds: | 3 |
| Baths: | 7 |
| Year Built: | 2002 |
| Property Taxes: | $13,991 |
| Days On Market: | 2507 |
| Lot Size: | 4,50 |
Description
Equestrian estate in Campton Hills. 4+ ac of privacy. You can work in Chicago and live in the country. Only about 15 min drive to the train station. Horse lovers dream. 4 stall barn with wash rack, individual turn outs, 2 separate pastures, run-in shed in pasture. Heated 4 stall barn and 2 car garage all wrapped up with a cute as a button home. Dog run with access to garage. Barn area is about 30 x 30. Garage is about 30 x 30 with "Barn" laundry room and 1/2 bath. Newer home with lots of custom touches. Glass front cabinets, volume ceilings, granite, SS appliances 5 Burner CT, 48" BI frig. 4 fireplaces! NEW AC! Bedroom 2 has private bath. Basement could be its own apartment with kitchen and 2 baths. Basement Kit room size is cabinets as well as sitting room. Basement also has exterior access so you could have a renter/helper living with you for your horses. The lower level has 2 full baths. W and D in the barn will Stay. Bring your privacy seekers and horse lovers.
Property Specifics
| Single Family | |
| — | |
| — | |
| 2002 | |
| Full | |
| — | |
| No | |
| 4.5 |
| Kane | |
| — | |
| 0 / Not Applicable | |
| None | |
| Private Well | |
| Septic-Private | |
| 10310110 | |
| 0532229004 |
Nearby Schools
| NAME: | DISTRICT: | DISTANCE: | |
|---|---|---|---|
|
Grade School
Lily Lake Grade School |
301 | — | |
|
High School
Central High School |
301 | Not in DB | |
Property History
| DATE: | EVENT: | PRICE: | SOURCE: |
|---|---|---|---|
| 24 Jun, 2019 | Sold | $555,000 | MRED MLS |
| 26 Apr, 2019 | Under contract | $579,900 | MRED MLS |
| 16 Mar, 2019 | Listed for sale | $579,900 | MRED MLS |
Room Specifics
Total Bedrooms: 4
Bedrooms Above Ground: 3
Bedrooms Below Ground: 1
Dimensions: —
Floor Type: Hardwood
Dimensions: —
Floor Type: Hardwood
Dimensions: —
Floor Type: Wood Laminate
Full Bathrooms: 7
Bathroom Amenities: Whirlpool,Separate Shower,Double Sink
Bathroom in Basement: 1
Rooms: Kitchen,Den,Loft
Basement Description: Finished,Exterior Access
Other Specifics
| 2 | |
| Concrete Perimeter | |
| Gravel,Circular | |
| Patio, Porch, Dog Run, Box Stalls | |
| Fenced Yard,Horses Allowed,Paddock,Pond(s) | |
| 319 X 758 X 152 X 752 | |
| — | |
| Full | |
| Vaulted/Cathedral Ceilings, Hardwood Floors, First Floor Bedroom, In-Law Arrangement, First Floor Laundry, First Floor Full Bath | |
| Double Oven, Microwave, Dishwasher, High End Refrigerator, Bar Fridge, Stainless Steel Appliance(s), Cooktop | |
| Not in DB | |
| Horse-Riding Area, Horse-Riding Trails, Street Paved | |
| — | |
| — | |
| Wood Burning, Gas Log, Gas Starter |
Tax History
| Year | Property Taxes |
|---|---|
| 2019 | $13,991 |
Contact Agent
Nearby Similar Homes
Nearby Sold Comparables
Contact Agent
Listing Provided By
Singular Properties Inc




