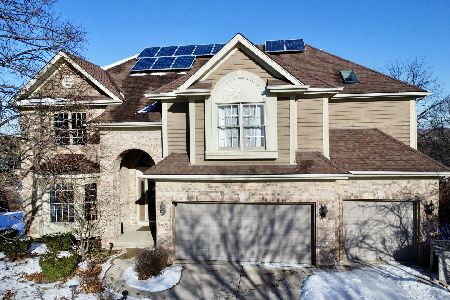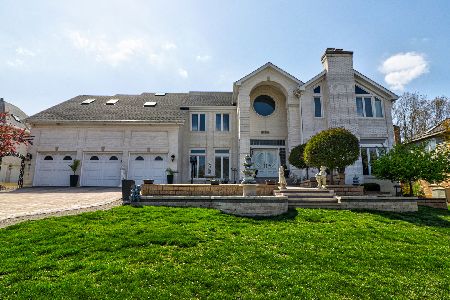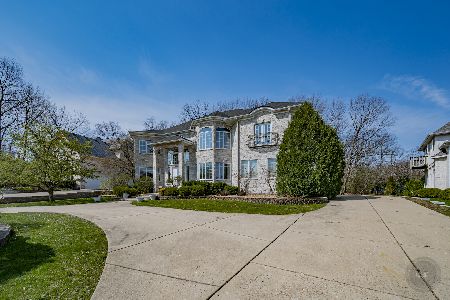8S250 Hampton Circle, Naperville, Illinois 60540
$515,000
|
Sold
|
|
| Status: | Closed |
| Sqft: | 3,751 |
| Cost/Sqft: | $137 |
| Beds: | 4 |
| Baths: | 3 |
| Year Built: | 1990 |
| Property Taxes: | $12,019 |
| Days On Market: | 2097 |
| Lot Size: | 0,39 |
Description
Bring your design ideas to this fabulous brick home located in the exclusive subdivision of Hobson Greene, the only 24 hour private gated community in Naperville. There is exceptional value in this spacious 4 bedroom, 2.5 bath home that sits on a large wooded 179 x 93 foot lot. The well designed floorplan provides lots of space for entertaining. The huge kitchen can be transformed into your very own customized dream kitchen opening to a large sunny family room with wet bar as well as sliders flowing out to a large deck. The 2 story foyer with dual staircase leads to a huge master bedroom with an adjacent sitting room and large master bath and 3 more generous sized bedrooms. Finished basement for recreation and lots of storage. Excellent location... one block to Greene Valley Forest Preserve and dog park, Seven Bridges Golf Club, I-355 and sought after school district 203, 10 minutes to train and dowtown Naperville. Look no further. The footprint of this solid house is here for you to make your dream house a reality.
Property Specifics
| Single Family | |
| — | |
| — | |
| 1990 | |
| Full | |
| — | |
| No | |
| 0.39 |
| Du Page | |
| Hobson Greene | |
| 3500 / Annual | |
| Security,Snow Removal | |
| Private Well | |
| Public Sewer | |
| 10706853 | |
| 0827104025 |
Nearby Schools
| NAME: | DISTRICT: | DISTANCE: | |
|---|---|---|---|
|
Grade School
Ranch View Elementary School |
203 | — | |
|
Middle School
Kennedy Junior High School |
203 | Not in DB | |
|
High School
Naperville Central High School |
203 | Not in DB | |
Property History
| DATE: | EVENT: | PRICE: | SOURCE: |
|---|---|---|---|
| 29 May, 2020 | Sold | $515,000 | MRED MLS |
| 7 May, 2020 | Under contract | $515,000 | MRED MLS |
| 4 May, 2020 | Listed for sale | $515,000 | MRED MLS |
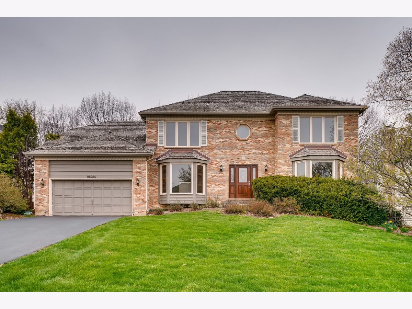
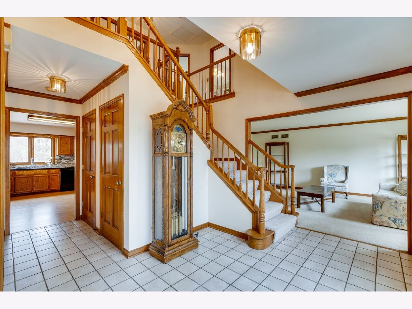
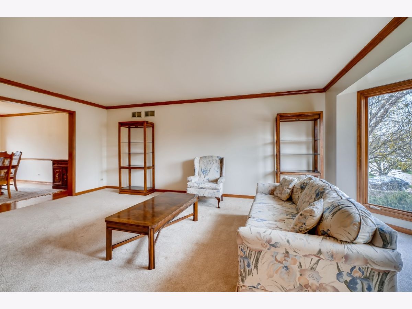
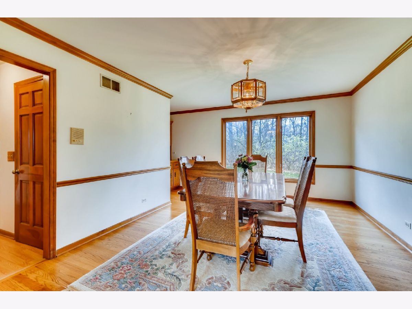
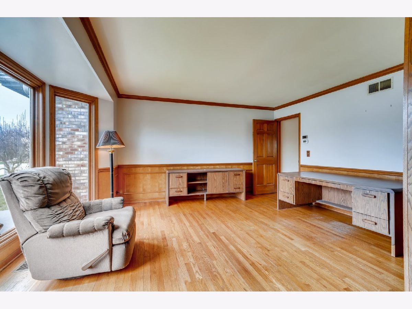
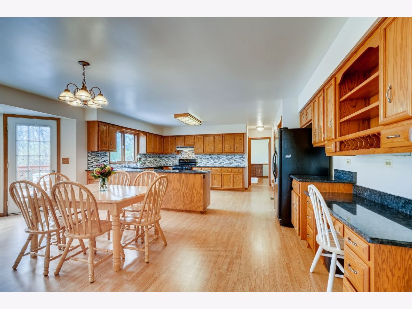
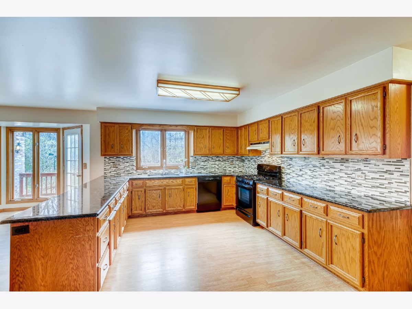
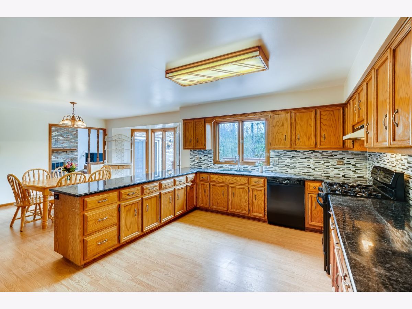
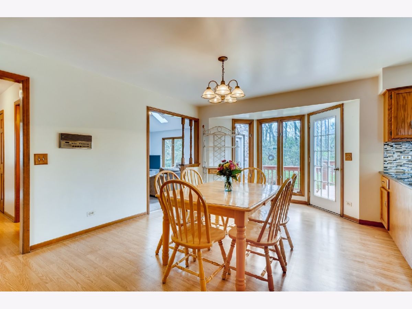
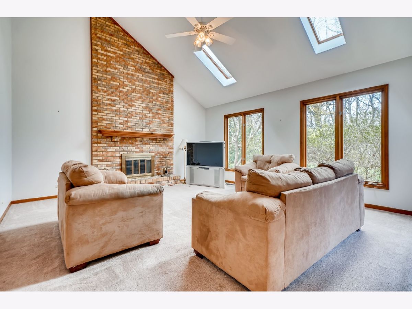
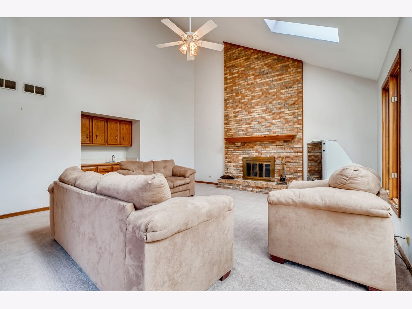
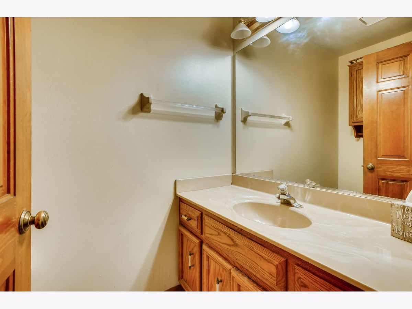
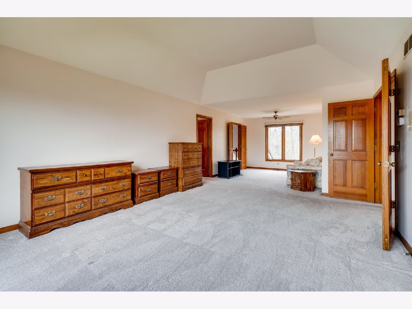
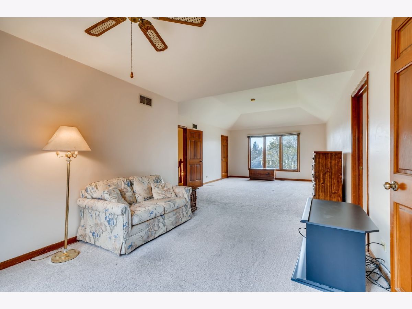
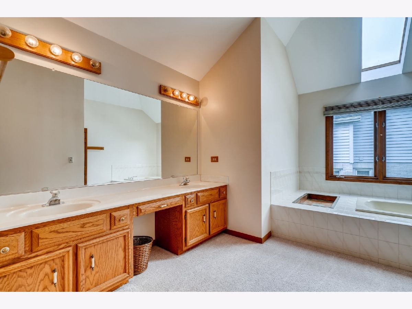
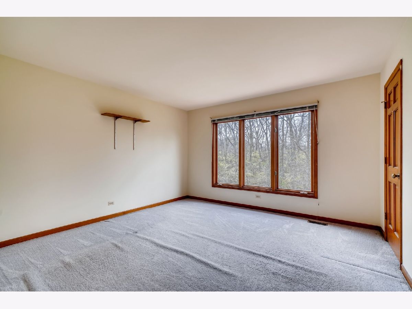
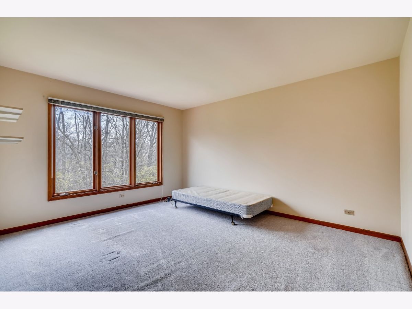
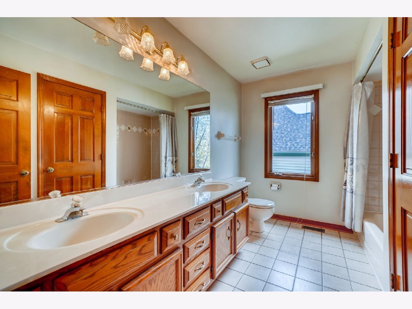
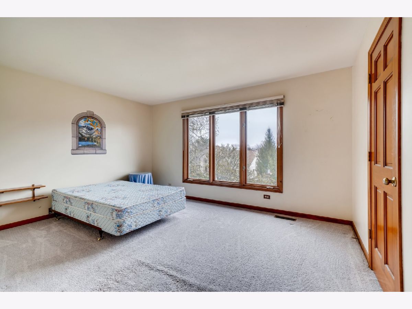
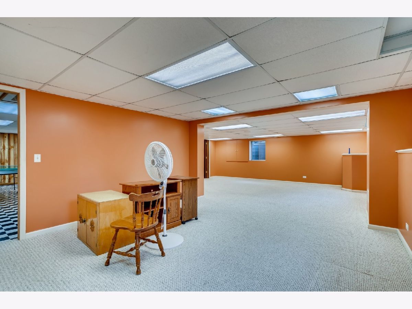
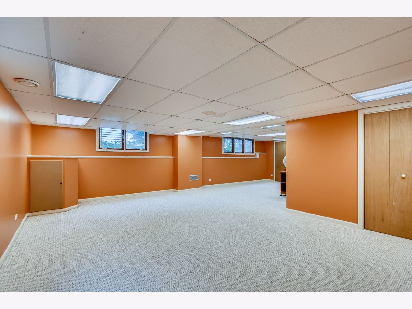
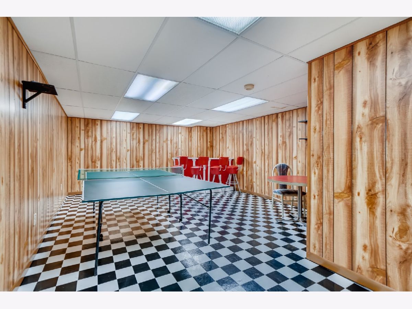
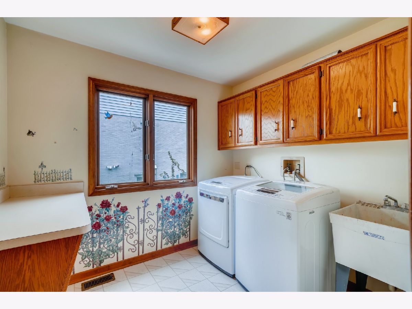
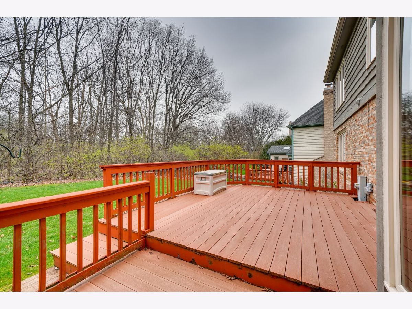
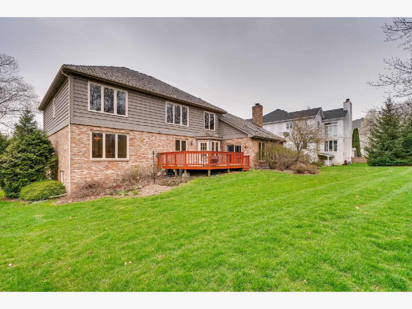
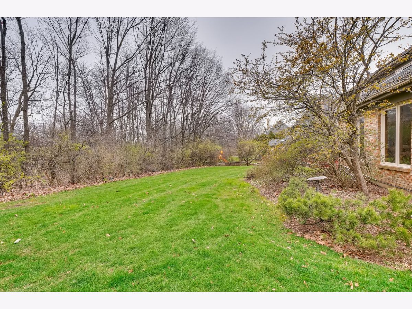
Room Specifics
Total Bedrooms: 4
Bedrooms Above Ground: 4
Bedrooms Below Ground: 0
Dimensions: —
Floor Type: Carpet
Dimensions: —
Floor Type: Carpet
Dimensions: —
Floor Type: Carpet
Full Bathrooms: 3
Bathroom Amenities: —
Bathroom in Basement: 0
Rooms: Breakfast Room,Office,Sitting Room,Recreation Room,Play Room
Basement Description: Finished
Other Specifics
| 2 | |
| — | |
| — | |
| — | |
| — | |
| 179 X 93 | |
| — | |
| Full | |
| — | |
| — | |
| Not in DB | |
| — | |
| — | |
| — | |
| — |
Tax History
| Year | Property Taxes |
|---|---|
| 2020 | $12,019 |
Contact Agent
Nearby Sold Comparables
Contact Agent
Listing Provided By
d'aprile properties

