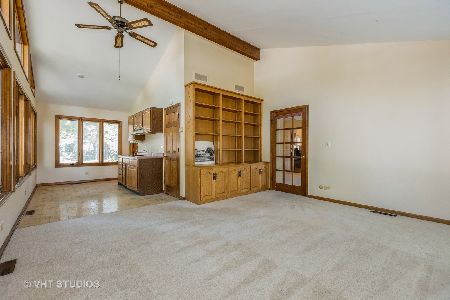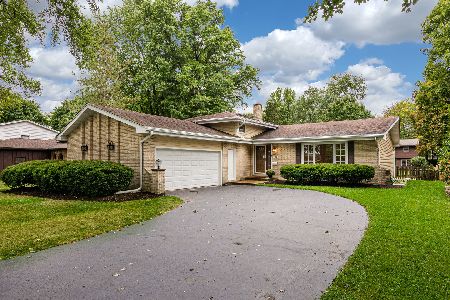9 Bailey Road, Naperville, Illinois 60565
$379,000
|
Sold
|
|
| Status: | Closed |
| Sqft: | 2,764 |
| Cost/Sqft: | $141 |
| Beds: | 4 |
| Baths: | 4 |
| Year Built: | 1968 |
| Property Taxes: | $8,366 |
| Days On Market: | 2605 |
| Lot Size: | 0,28 |
Description
Beautiful 4 Bedroom 3.1 Bath Family Home located in Central Naperville! New Carpeting and Freshly painted interior for your move-in enjoyment! Breath-taking Sunroom or Inlaw Arrangement with Kitchenette and Full Bath on Main Floor. Formal Dining Room. Large Eat-in Kitchen with Bay Window and pantry. Wonderful Family Room w/Fireplace. Spacious Master Suite with Full Bath w/shower plus two closets. Great size bedrooms. Newer Main Bath. Finished Basement with wonderful computer/tv built-in's. Walking distance to Elementary, Jr. High, and Pool & Tennis membership club. 2 Furnaces/2 CAC. 2.5 Car Attached side-load garage. Sprinkler System. School District #203. A must to see!!
Property Specifics
| Single Family | |
| — | |
| Colonial | |
| 1968 | |
| Full | |
| 2 STORY | |
| No | |
| 0.28 |
| Du Page | |
| Maplebrook | |
| 0 / Not Applicable | |
| None | |
| Lake Michigan | |
| Public Sewer | |
| 10170367 | |
| 0831205004 |
Nearby Schools
| NAME: | DISTRICT: | DISTANCE: | |
|---|---|---|---|
|
Grade School
Maplebrook Elementary School |
203 | — | |
|
Middle School
Lincoln Junior High School |
203 | Not in DB | |
|
High School
Naperville Central High School |
203 | Not in DB | |
Property History
| DATE: | EVENT: | PRICE: | SOURCE: |
|---|---|---|---|
| 28 Jun, 2019 | Sold | $379,000 | MRED MLS |
| 3 Jun, 2019 | Under contract | $389,000 | MRED MLS |
| — | Last price change | $399,000 | MRED MLS |
| 10 Jan, 2019 | Listed for sale | $424,800 | MRED MLS |
| 20 Oct, 2021 | Sold | $415,000 | MRED MLS |
| 1 Oct, 2021 | Under contract | $419,900 | MRED MLS |
| 27 Sep, 2021 | Listed for sale | $419,900 | MRED MLS |
Room Specifics
Total Bedrooms: 4
Bedrooms Above Ground: 4
Bedrooms Below Ground: 0
Dimensions: —
Floor Type: Carpet
Dimensions: —
Floor Type: Carpet
Dimensions: —
Floor Type: Carpet
Full Bathrooms: 4
Bathroom Amenities: Separate Shower
Bathroom in Basement: 0
Rooms: Foyer,Recreation Room,Workshop,Heated Sun Room,Walk In Closet
Basement Description: Finished
Other Specifics
| 2.5 | |
| Concrete Perimeter | |
| Asphalt | |
| Porch, Storms/Screens | |
| Corner Lot | |
| 128.34X87.34X143X69.69 | |
| Unfinished | |
| Full | |
| In-Law Arrangement, First Floor Full Bath, Walk-In Closet(s) | |
| Range, Dishwasher, Refrigerator, Freezer, Dryer, Disposal | |
| Not in DB | |
| Pool, Tennis Courts, Sidewalks, Street Lights | |
| — | |
| — | |
| Wood Burning |
Tax History
| Year | Property Taxes |
|---|---|
| 2019 | $8,366 |
| 2021 | $9,022 |
Contact Agent
Nearby Similar Homes
Nearby Sold Comparables
Contact Agent
Listing Provided By
RE/MAX Action









