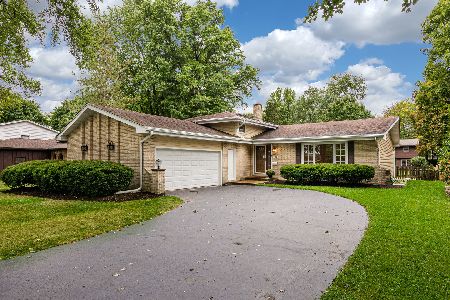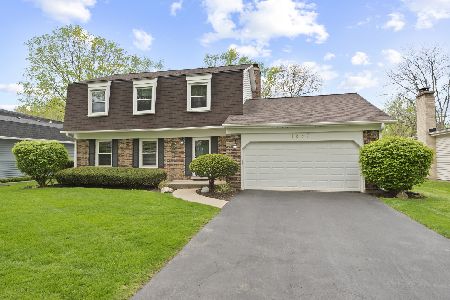1561 Swallow Street, Naperville, Illinois 60565
$340,000
|
Sold
|
|
| Status: | Closed |
| Sqft: | 2,268 |
| Cost/Sqft: | $150 |
| Beds: | 4 |
| Baths: | 2 |
| Year Built: | 1969 |
| Property Taxes: | $7,359 |
| Days On Market: | 3118 |
| Lot Size: | 0,00 |
Description
Fabulous Maplebrook home with A LOT of living space! First floor 4th bedroom, plus full bath, make for a perfect for in-law arrangement. Enormous first floor mudroom. Beautiful hardwood in most of the main level and all freshly refinished hardwood throughout the upper level. Jet tub and dual sinks in the main bath. Open concept kitchen that overlooks the spacious family room and the beautiful backyard. Lots more room in partially finished basement. PACE bus and elementary school are just a few minutes away! This is a lot of house for the money in a much sought after neighborhood!
Property Specifics
| Single Family | |
| — | |
| — | |
| 1969 | |
| Full | |
| — | |
| No | |
| — |
| Du Page | |
| Maplebrook | |
| 0 / Not Applicable | |
| None | |
| Lake Michigan | |
| Public Sewer | |
| 09723659 | |
| 0830414029 |
Nearby Schools
| NAME: | DISTRICT: | DISTANCE: | |
|---|---|---|---|
|
Grade School
Maplebrook Elementary School |
203 | — | |
|
Middle School
Lincoln Junior High School |
203 | Not in DB | |
|
High School
Naperville Central High School |
203 | Not in DB | |
Property History
| DATE: | EVENT: | PRICE: | SOURCE: |
|---|---|---|---|
| 20 Aug, 2014 | Sold | $311,000 | MRED MLS |
| 19 Jul, 2014 | Under contract | $305,000 | MRED MLS |
| 18 Jul, 2014 | Listed for sale | $305,000 | MRED MLS |
| 22 Feb, 2018 | Sold | $340,000 | MRED MLS |
| 15 Jan, 2018 | Under contract | $339,900 | MRED MLS |
| — | Last price change | $344,900 | MRED MLS |
| 16 Aug, 2017 | Listed for sale | $369,900 | MRED MLS |
Room Specifics
Total Bedrooms: 4
Bedrooms Above Ground: 4
Bedrooms Below Ground: 0
Dimensions: —
Floor Type: Hardwood
Dimensions: —
Floor Type: Hardwood
Dimensions: —
Floor Type: Hardwood
Full Bathrooms: 2
Bathroom Amenities: Whirlpool,Double Sink
Bathroom in Basement: 0
Rooms: Mud Room,Office,Recreation Room,Storage,Utility Room-Lower Level,Eating Area
Basement Description: Partially Finished
Other Specifics
| 2 | |
| Concrete Perimeter | |
| Asphalt | |
| Patio, Storms/Screens | |
| Fenced Yard | |
| 71X140 | |
| Dormer | |
| — | |
| Hardwood Floors, In-Law Arrangement, First Floor Full Bath | |
| Range, Microwave, Dishwasher, Refrigerator, Disposal | |
| Not in DB | |
| Park, Pool, Curbs, Sidewalks, Street Lights, Street Paved | |
| — | |
| — | |
| Wood Burning, Gas Log |
Tax History
| Year | Property Taxes |
|---|---|
| 2018 | $7,359 |
Contact Agent
Nearby Similar Homes
Nearby Sold Comparables
Contact Agent
Listing Provided By
eXp Realty








