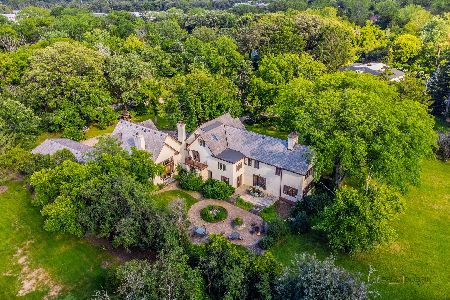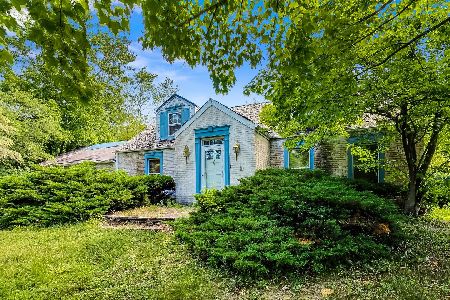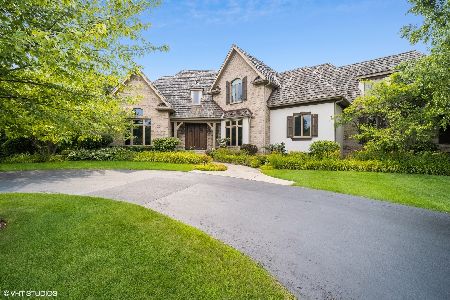9 Bannockburn Court, Bannockburn, Illinois 60015
$1,050,000
|
Sold
|
|
| Status: | Closed |
| Sqft: | 4,313 |
| Cost/Sqft: | $232 |
| Beds: | 4 |
| Baths: | 6 |
| Year Built: | 1999 |
| Property Taxes: | $22,422 |
| Days On Market: | 1911 |
| Lot Size: | 2,18 |
Description
About $100K in updates!!! Roof being replaced! Freshly painted throughout! Masterful design and modern luxury are uniquely embodied in this 4 bedroom, 5.1 bath home nestled on over 2 acres of land with STUNNING IN-GROUND POOL! Brick-paver walkway leads you into the home's voluminous floor-plan and grand two-story foyer with wrought-iron staircase and limestone flooring. Kitchen layout is ideal and offers stainless steel appliances, SubZero refrigerator, spacious island, breakfast bar and eating area/dining room with exterior access. Two-story family room is truly the heart of the home with cozy fireplace, abundance of windows and views into your kitchen. Open layout is made for entertaining. Tucked away for your privacy is your second level master suite boasting large walk-in closet, two sink vanity, whirlpool tub and rainfall body sprayer shower. Three additional bedrooms generous in size, one with ensuite and two sharing additional full bathroom adorn the second level. Finished basement houses recreation room with wine cellar and wet-bar with bar-top seating, plenty of storage space, full bathroom and exercise room. Escape to your peaceful backyard providing everything you need; in-ground pool with hot-tub, built-in grill, firepit and sun-filled patio. Welcome to your oasis where you can entertain lavishly or retreat away cozily - the possibilities are endless!
Property Specifics
| Single Family | |
| — | |
| — | |
| 1999 | |
| Full | |
| — | |
| No | |
| 2.18 |
| Lake | |
| — | |
| — / Not Applicable | |
| None | |
| Lake Michigan | |
| Public Sewer | |
| 10915133 | |
| 16203070100000 |
Nearby Schools
| NAME: | DISTRICT: | DISTANCE: | |
|---|---|---|---|
|
Grade School
Bannockburn Elementary School |
106 | — | |
|
Middle School
Bannockburn Elementary School |
106 | Not in DB | |
|
High School
Deerfield High School |
113 | Not in DB | |
Property History
| DATE: | EVENT: | PRICE: | SOURCE: |
|---|---|---|---|
| 2 Jun, 2016 | Under contract | $0 | MRED MLS |
| 22 Feb, 2016 | Listed for sale | $0 | MRED MLS |
| 8 May, 2019 | Under contract | $0 | MRED MLS |
| 9 Apr, 2019 | Listed for sale | $0 | MRED MLS |
| 1 Dec, 2020 | Sold | $1,050,000 | MRED MLS |
| 4 Nov, 2020 | Under contract | $1,000,000 | MRED MLS |
| 23 Oct, 2020 | Listed for sale | $1,000,000 | MRED MLS |
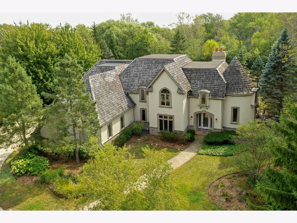
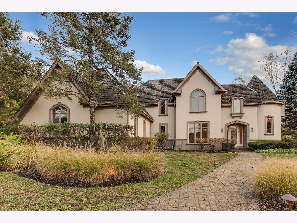
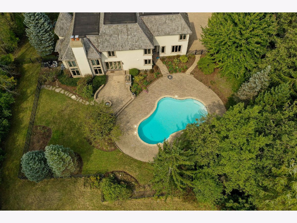
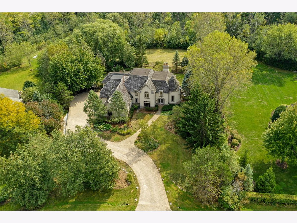
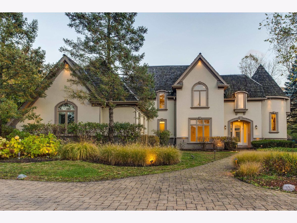
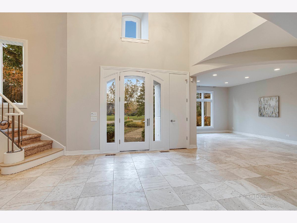
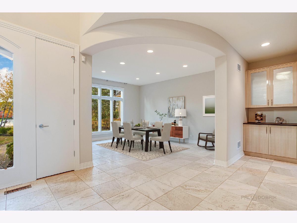
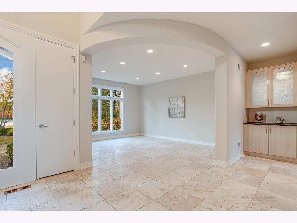
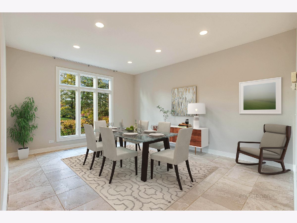
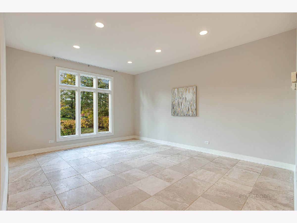
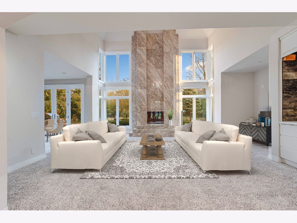
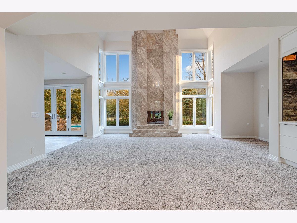
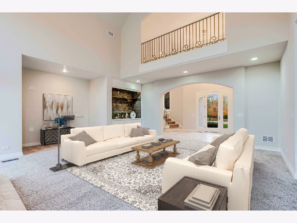
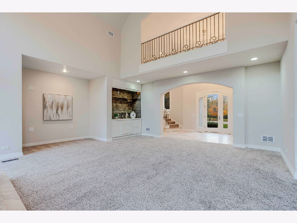
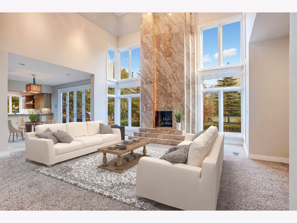
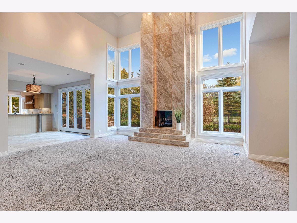
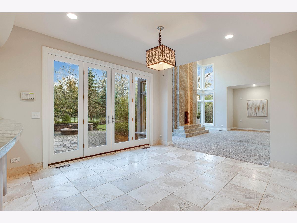
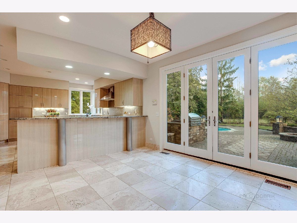
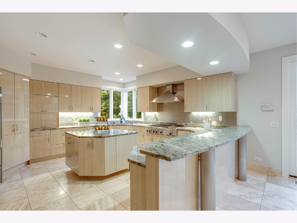
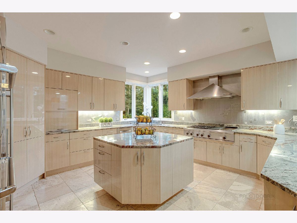
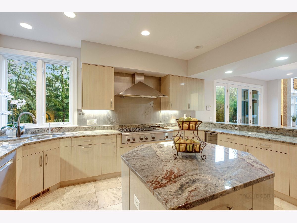
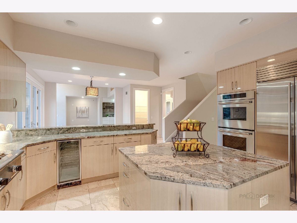
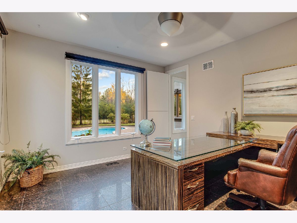
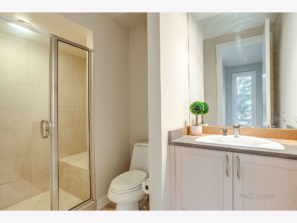
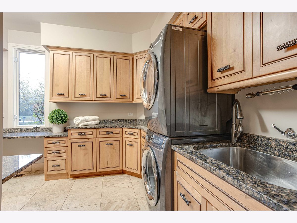
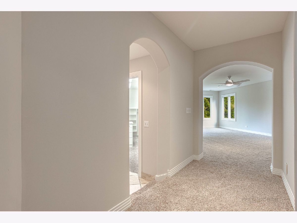
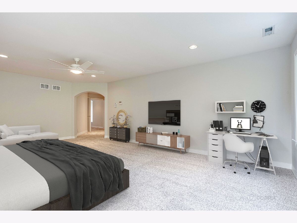
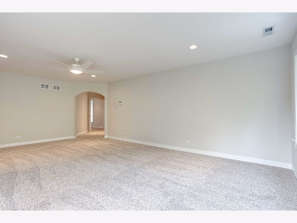
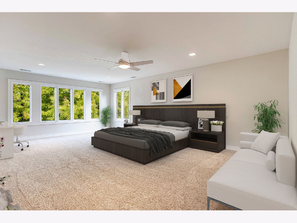
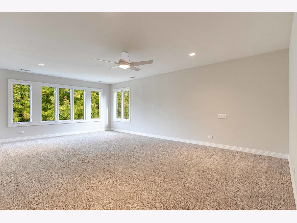
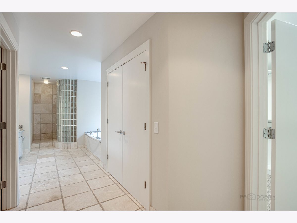
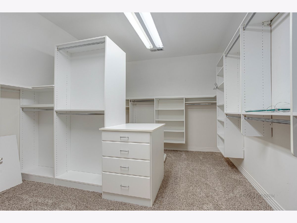
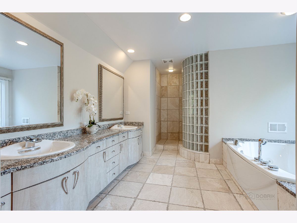
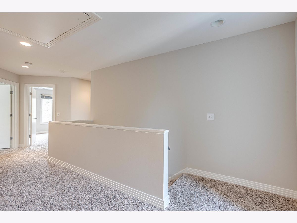
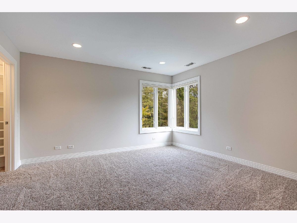
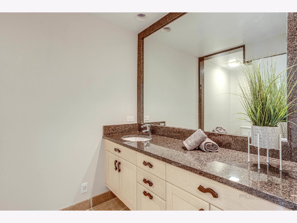
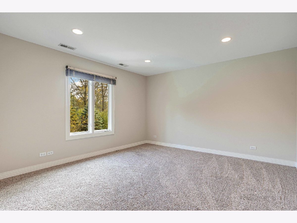
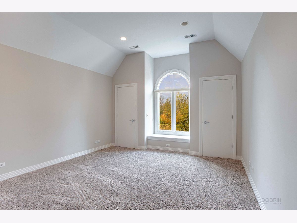
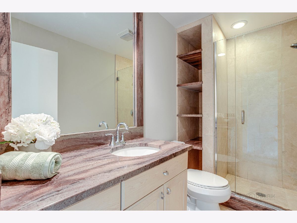
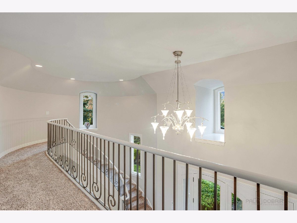
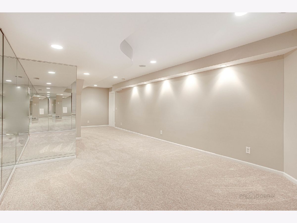
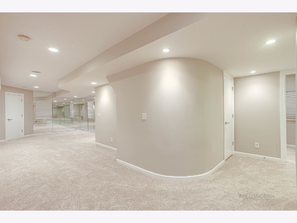
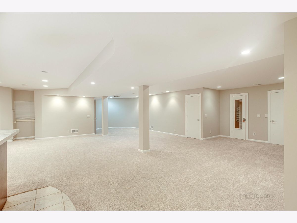
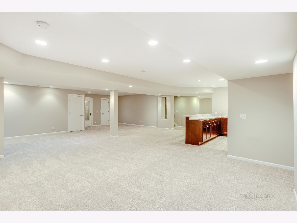
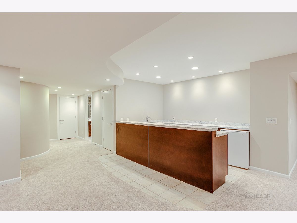
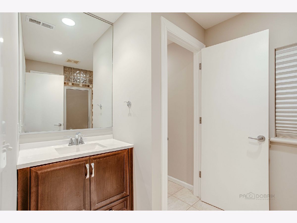
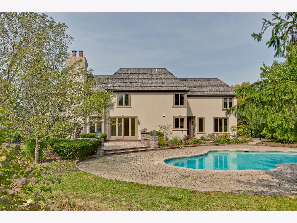
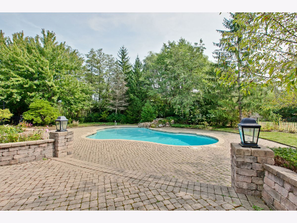
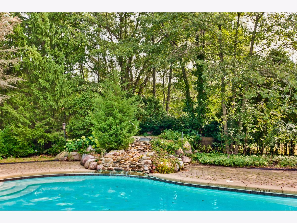
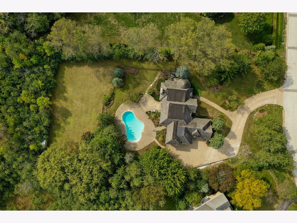
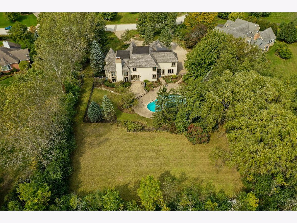
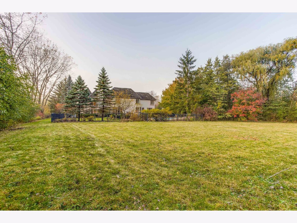
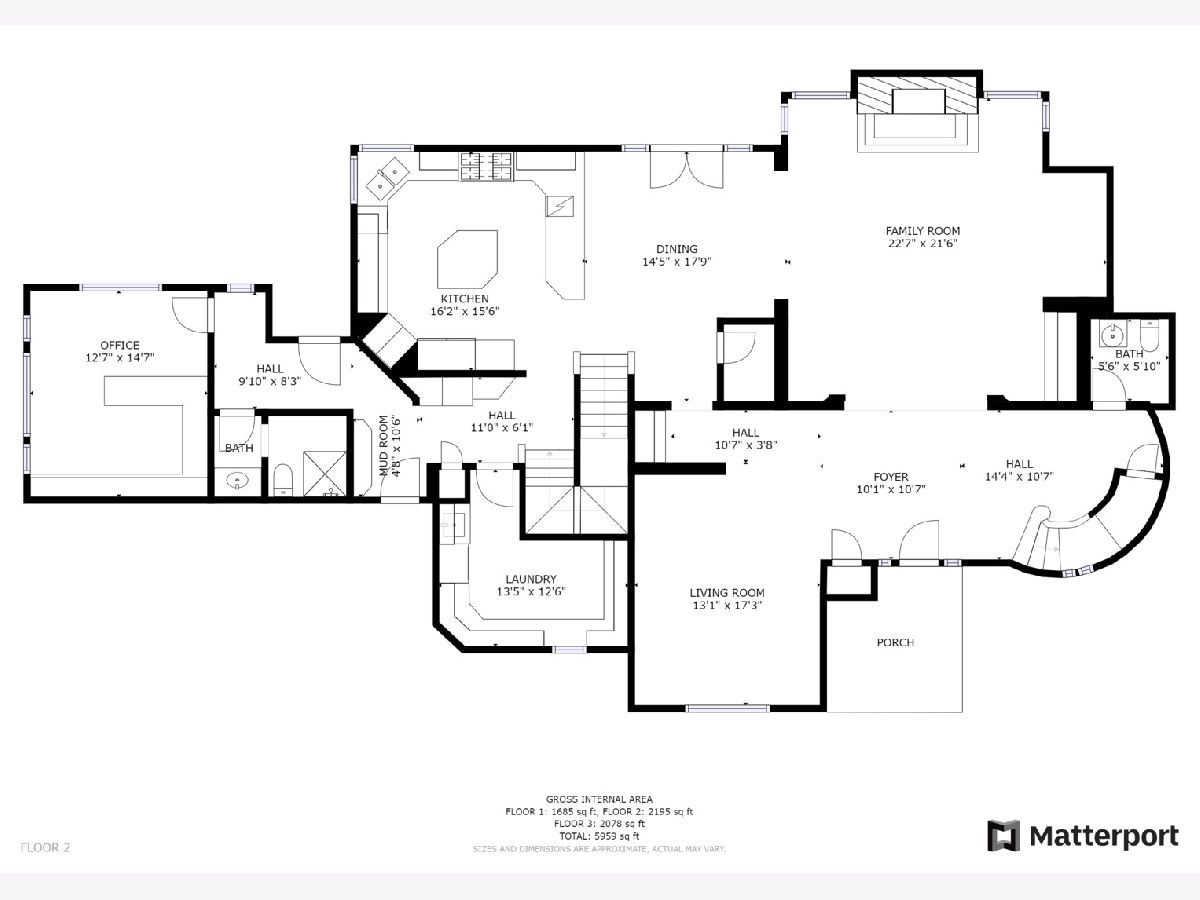
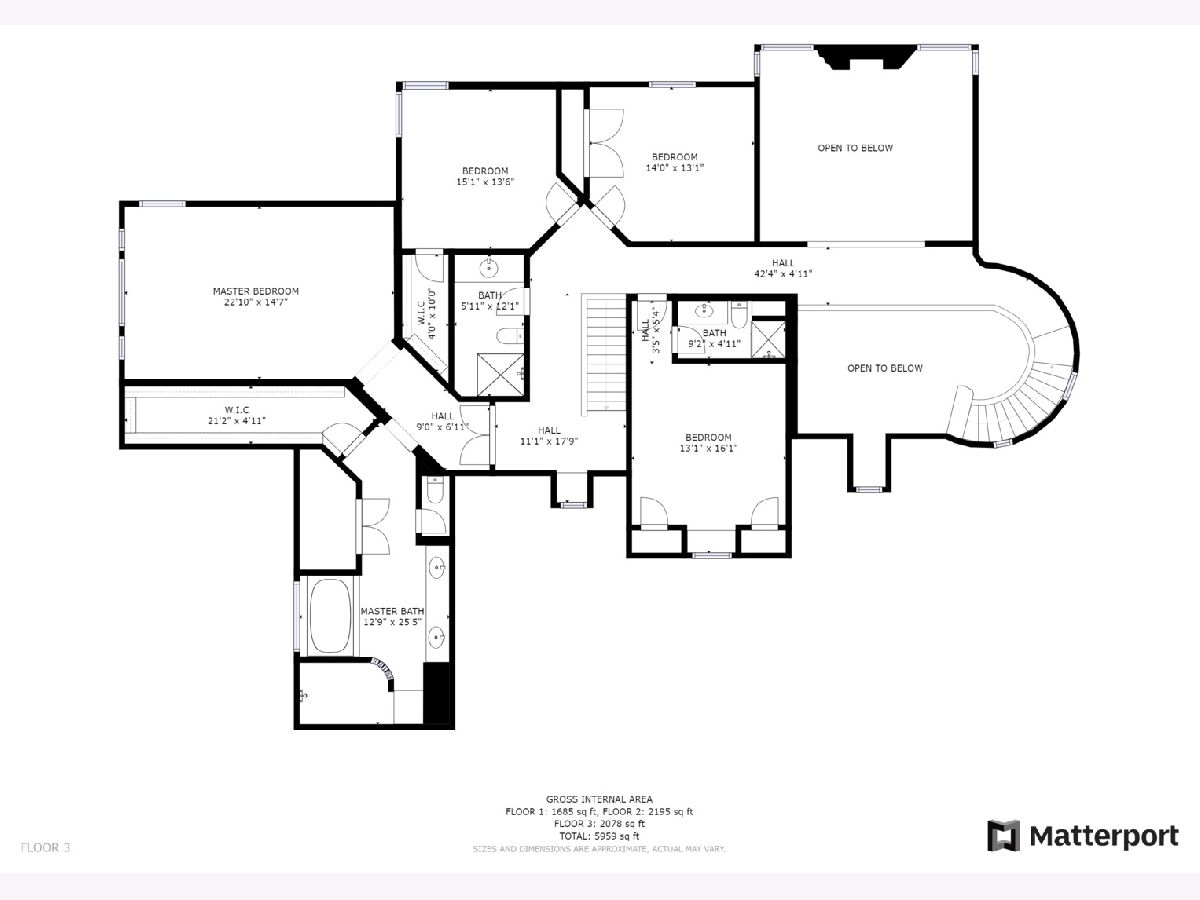
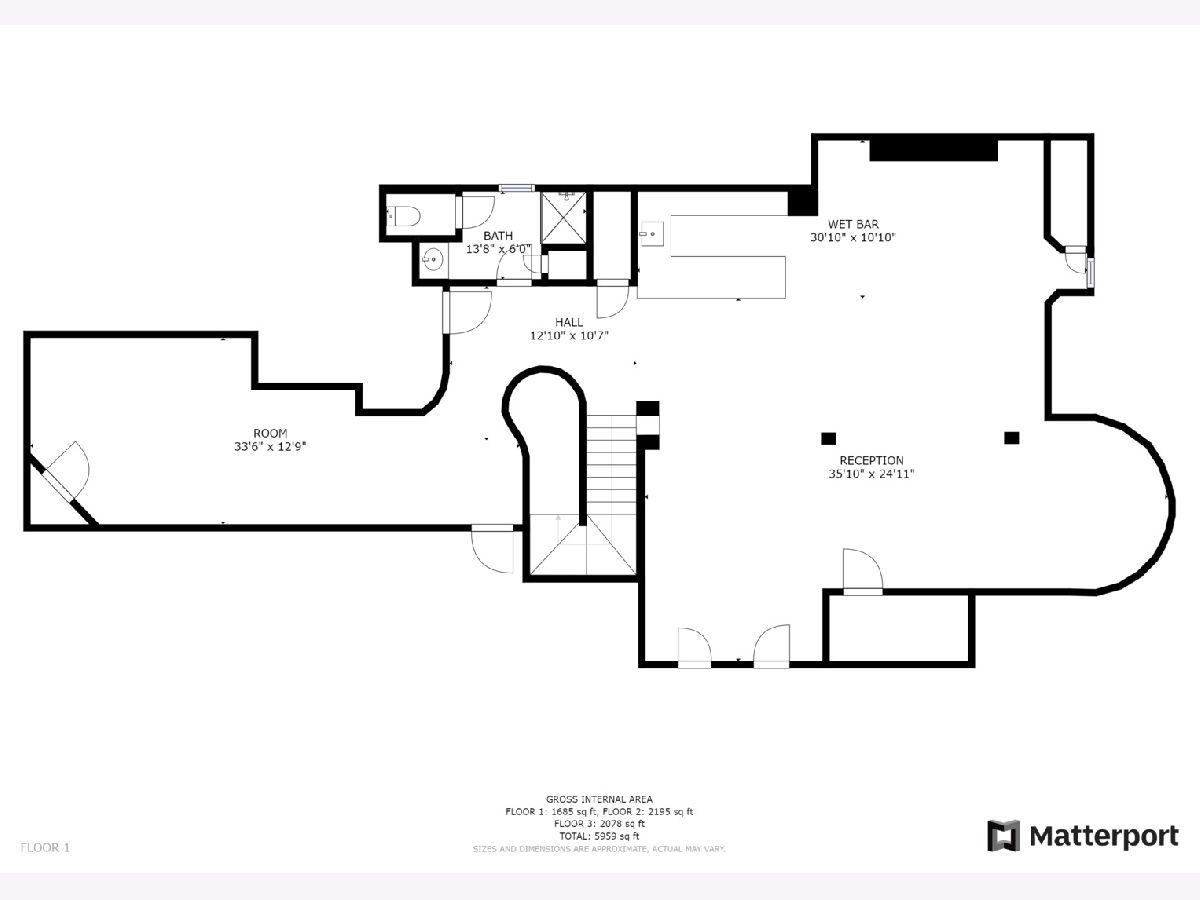
Room Specifics
Total Bedrooms: 4
Bedrooms Above Ground: 4
Bedrooms Below Ground: 0
Dimensions: —
Floor Type: Carpet
Dimensions: —
Floor Type: Carpet
Dimensions: —
Floor Type: Carpet
Full Bathrooms: 6
Bathroom Amenities: Whirlpool,Separate Shower,Double Sink,Full Body Spray Shower
Bathroom in Basement: 1
Rooms: Exercise Room,Foyer,Office,Recreation Room
Basement Description: Finished,Rec/Family Area,Storage Space
Other Specifics
| 3 | |
| Concrete Perimeter | |
| Brick | |
| Patio, Hot Tub, Brick Paver Patio, In Ground Pool, Storms/Screens, Outdoor Grill, Fire Pit | |
| Fenced Yard,Landscaped | |
| 94961 | |
| — | |
| Full | |
| Vaulted/Cathedral Ceilings, Bar-Wet, First Floor Laundry, First Floor Full Bath, Walk-In Closet(s) | |
| Range, Dishwasher, Refrigerator, High End Refrigerator, Bar Fridge, Washer, Dryer, Disposal, Stainless Steel Appliance(s), Wine Refrigerator | |
| Not in DB | |
| Street Paved | |
| — | |
| — | |
| Gas Starter |
Tax History
| Year | Property Taxes |
|---|---|
| 2020 | $22,422 |
Contact Agent
Nearby Similar Homes
Nearby Sold Comparables
Contact Agent
Listing Provided By
RE/MAX Top Performers

