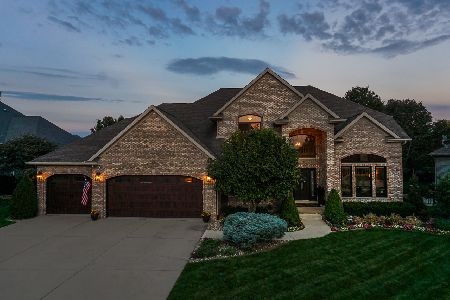9 Derby Way, Bloomington, Illinois 61704
$489,000
|
Sold
|
|
| Status: | Closed |
| Sqft: | 2,951 |
| Cost/Sqft: | $178 |
| Beds: | 7 |
| Baths: | 4 |
| Year Built: | 2003 |
| Property Taxes: | $11,113 |
| Days On Market: | 2843 |
| Lot Size: | 0,00 |
Description
You'll love this exciting open floorplan with great versatility! Beautifully landscaped corner lot, fenced, attractive covered porches in front and rear, pergola, extended patio & privacy fence perfect for hot tub area. Impressive finished basement ideal for entertaining featuring 31x17 wet bar/pool table area, huge family room, 7th BR used as workout rm, 2 jack & jill baths, fabulous gourmet KT with masterpiece cabinets, granite countertops, open to FR & dinette, gorgeous cherry wood floors, impressive Master BR and luxurious en suite with limestone. Convenient BR 2 serves as home office. This home has character & charm too, truly an excellent home!
Property Specifics
| Single Family | |
| — | |
| Ranch | |
| 2003 | |
| Full | |
| — | |
| No | |
| — |
| Mc Lean | |
| Hawthorne Ii | |
| 350 / Annual | |
| — | |
| Public | |
| Public Sewer | |
| 10194620 | |
| 1530428003 |
Nearby Schools
| NAME: | DISTRICT: | DISTANCE: | |
|---|---|---|---|
|
Grade School
Benjamin Elementary |
5 | — | |
|
Middle School
Evans Jr High |
5 | Not in DB | |
|
High School
Normal Community High School |
5 | Not in DB | |
Property History
| DATE: | EVENT: | PRICE: | SOURCE: |
|---|---|---|---|
| 30 Jun, 2009 | Sold | $502,000 | MRED MLS |
| 9 May, 2009 | Under contract | $524,900 | MRED MLS |
| 4 May, 2009 | Listed for sale | $524,900 | MRED MLS |
| 29 Jun, 2018 | Sold | $489,000 | MRED MLS |
| 28 May, 2018 | Under contract | $525,000 | MRED MLS |
| 12 Apr, 2018 | Listed for sale | $535,000 | MRED MLS |
Room Specifics
Total Bedrooms: 7
Bedrooms Above Ground: 7
Bedrooms Below Ground: 0
Dimensions: —
Floor Type: Hardwood
Dimensions: —
Floor Type: Carpet
Dimensions: —
Floor Type: Carpet
Dimensions: —
Floor Type: —
Dimensions: —
Floor Type: —
Dimensions: —
Floor Type: —
Full Bathrooms: 4
Bathroom Amenities: Whirlpool
Bathroom in Basement: 1
Rooms: Other Room,Family Room,Foyer
Basement Description: Partially Finished
Other Specifics
| 3 | |
| — | |
| — | |
| Patio, Porch | |
| Fenced Yard,Mature Trees,Landscaped,Corner Lot | |
| 115 X 180 | |
| — | |
| Full | |
| First Floor Full Bath, Vaulted/Cathedral Ceilings, Bar-Wet, Built-in Features, Walk-In Closet(s) | |
| Dishwasher, Range, Microwave | |
| Not in DB | |
| — | |
| — | |
| — | |
| Gas Log, Attached Fireplace Doors/Screen |
Tax History
| Year | Property Taxes |
|---|---|
| 2009 | $9,827 |
| 2018 | $11,113 |
Contact Agent
Nearby Similar Homes
Nearby Sold Comparables
Contact Agent
Listing Provided By
Coldwell Banker The Real Estate Group









