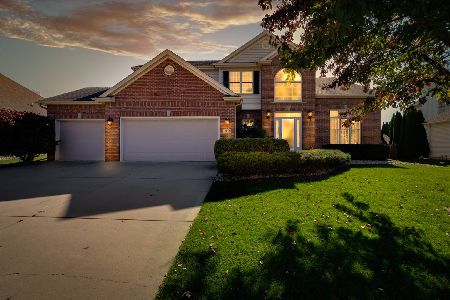18 Derby Way, Bloomington, Illinois 61704
$425,000
|
Sold
|
|
| Status: | Closed |
| Sqft: | 5,397 |
| Cost/Sqft: | $83 |
| Beds: | 4 |
| Baths: | 5 |
| Year Built: | 2004 |
| Property Taxes: | $14,843 |
| Days On Market: | 2221 |
| Lot Size: | 0,37 |
Description
Custom built brick and stone 2 story home w/side-load heated garage is a delight. The arched double door entry welcomes you to this spectacular home whose style can blend with many decors. 5200 Fin SqFt (3725 above) Unique features throughout: spacious foyer highlighted by custom tile floor flanked by library/den with beamed ceiling and formal dining. Stone accent wall w/built-ins enhances FR that opens to a fabulous chef's kitchen complete with a ceiling height cabinets, granite, 6 burner gas stove, double built-in wall oven, center island and butler's wet bar station. Main level is completed with a convenient mudroom and separate pantry room that includes a 2nd laundry hook-up. 2nd level boasts barrel ceiling stairwell landing, zoned HVAC, stunning master suite with huge walk-in closet, see thru-fireplace into the spa-like bath. Jetted tub, 10 x 6 glass enclosed shower, heated floors and granite top double vanity. 3 additional bedrooms with 2 sharing jack 'n jill full bath while 4th has a private ensuite bath. Retreat to the lower level for relaxation and fun - dedicated areas for theatre style viewing, billiards or games and separate bar room. A 5th bdrm can also serve as an office/study equipped with built-in desks. Other features include treyed ceilings with mood lighting, triple crown molding, central vac, double water heater system, zoned HVAC, stone patio in private tree-lined backyard and irrigation system. Current taxes reflect a $535,000 tax assessment -- next owner should appeal.
Property Specifics
| Single Family | |
| — | |
| Traditional | |
| 2004 | |
| Full | |
| — | |
| No | |
| 0.37 |
| Mc Lean | |
| Hawthorne Ii | |
| 350 / Annual | |
| Insurance | |
| Public | |
| Public Sewer | |
| 10597356 | |
| 1530427016 |
Nearby Schools
| NAME: | DISTRICT: | DISTANCE: | |
|---|---|---|---|
|
Grade School
Benjamin Elementary |
5 | — | |
|
Middle School
Evans Jr High |
5 | Not in DB | |
|
High School
Normal Community High School |
5 | Not in DB | |
Property History
| DATE: | EVENT: | PRICE: | SOURCE: |
|---|---|---|---|
| 25 Mar, 2020 | Sold | $425,000 | MRED MLS |
| 21 Feb, 2020 | Under contract | $450,000 | MRED MLS |
| 24 Dec, 2019 | Listed for sale | $450,000 | MRED MLS |
Room Specifics
Total Bedrooms: 5
Bedrooms Above Ground: 4
Bedrooms Below Ground: 1
Dimensions: —
Floor Type: Carpet
Dimensions: —
Floor Type: Carpet
Dimensions: —
Floor Type: Carpet
Dimensions: —
Floor Type: —
Full Bathrooms: 5
Bathroom Amenities: Separate Shower,Double Sink,Soaking Tub
Bathroom in Basement: 1
Rooms: Bedroom 5,Family Room
Basement Description: Finished
Other Specifics
| 3 | |
| — | |
| — | |
| Patio | |
| — | |
| 100 X 160 | |
| — | |
| Full | |
| Vaulted/Cathedral Ceilings, Bar-Wet, Hardwood Floors, Heated Floors, First Floor Laundry, Second Floor Laundry, Built-in Features, Walk-In Closet(s) | |
| Double Oven, Microwave, Dishwasher, High End Refrigerator, Disposal, Stainless Steel Appliance(s), Wine Refrigerator, Cooktop, Range Hood | |
| Not in DB | |
| Curbs, Sidewalks, Street Lights, Street Paved | |
| — | |
| — | |
| Double Sided, Attached Fireplace Doors/Screen |
Tax History
| Year | Property Taxes |
|---|---|
| 2020 | $14,843 |
Contact Agent
Nearby Similar Homes
Nearby Sold Comparables
Contact Agent
Listing Provided By
RE/MAX Rising









